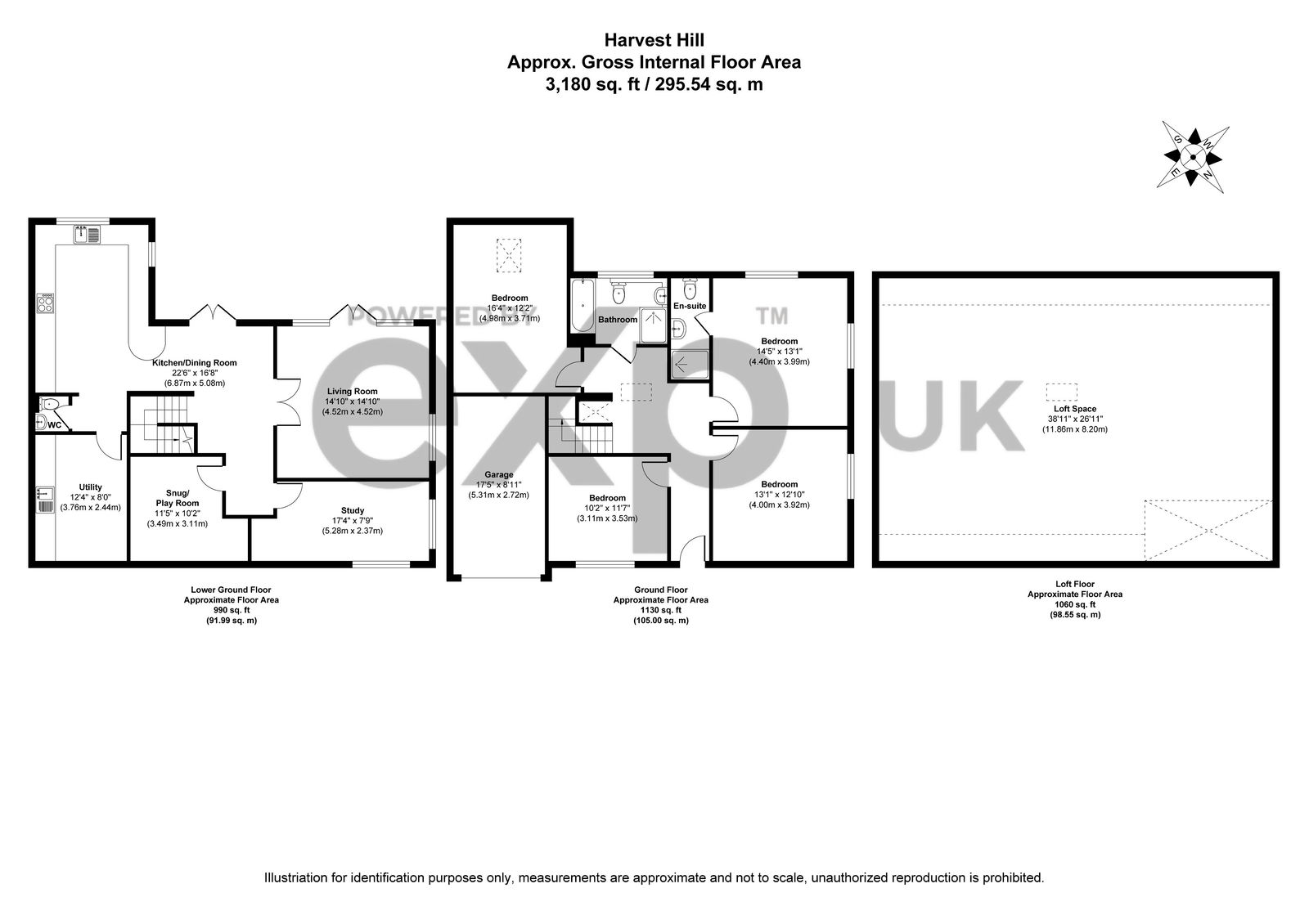Detached house for sale in Harvest Hill, East Grinstead RH19
* Calls to this number will be recorded for quality, compliance and training purposes.
Property features
- Ref: SC0476
- Highly sought after location
- Four generous double bedrooms
- Large utility room
- Modern kitchen and dining room
- Additional reception rooms
- Snug/Playroom/Home Gym
- Impressive loft space
- Close to good schools and local amenities
- Corner plot
Property description
Ref: SC0476 - In a highly sought after area of East Grinstead, Harvest Hill is home to this spectacular four bedroom detached property. Each of the four bedrooms are generous in size, accommodating a double bed with plenty of room to spare. The Kitchen and dining area, while they are the heart of the home, they are also a stunning example of quality design and aesthetics. The kitchen, light and spacious, is made of beautiful modern cabinetry and finishes, and has a selection of built in appliances.
Just off the kitchen you find the utility room and W/C. The utility room is larger than most in comparable properties, making this ideal for a growing family to stay organised without taking up any extra living space. Adjacent to the utility room, we have the Snug/Playroom, currently used as a home gym, and an additional room currently used as a home office, but could be an extra bedroom.
Moving from the kitchen dining area, you enter the large family living room. Both the kitchen dining area and living room open up to the rear garden, creating a superb indoor-outdoor living/entertaining space. Heading up the stairs from the kitchen diner, you arrive on the spacious landing, which is centrally located in the house. For the growing family, you have four generously sized double bedrooms, providing not just a comfortable space to rest and sleep, but enough space for any additional bedroom furniture.
An additional feature of this property is the impressive loft space; measuring at an incredible 11.86m x 8.20m, and fully boarded, the current owners have seen the potential of this space and have planned accordingly. The new owners will have the option to convert this space into an additional bedroom or living space subject to the necessary and appropriate planning.
The overall layout and presentation of the home has been carefully considered, to maximise both practicality and functional living space of your family. The large utility room is a wonderful feature of the home, giving you the space to store all your cleaning and other essentials, a luxury in 2024.
The Town of East Grinstead, West Sussex, is host to many excellent schools, both State and Private, as well as a superb selection of independent and chain restaurants and shops, and a whole array of other great amenities, such as the iconic historic High Street, Worth Way and the Ashdown Forest. East Grinstead sits on the Kent, Sussex and Surrey borders, and given its location, has excellent transport links to the surrounding towns and London.
Primary Schools:
- The Meads Primary School - 0.28 miles
- Estcots Primary School - 0.65 miles
- St Peter's Catholic Primary School - 0.81 miles
- St Mary's CofE Primary School - 0.82 miles
- Blackwell Primary School - 0.95 miles
- Halsford Park Primary School - 0.95 miles
- Baldwins Hill Primary School - 1.18 miles
Secondary Schools:
- Sackville School 0.69 miles
- Imberhorne School
Train Stations:
- East Grinstead - 0.40 miles
- Dormans - 2.40 miles
Room Dimensions
Kitchen/Diner - 6.87m x 5.08m (22'6" x 16'8")
Living Room - 4.52m x 4.52m (14'9" x 14'9")
Study - 5.28m x 2.37m (17'3" x 7'9")
Playroom - 3.49m x 3.11m (11'5" x 10'2")
Utility Room - 3.76m x 2.44m (12'4" x 8'0")
Master Bedroom - 4.4m x 3.99m (14'5" x 13'1")
Bedroom - 4m x 3.92m (13'1" x 12'10")
Bedroom - 3.11m x 3.53m (10'2" x 11'6")
Bedroom - 4.98m x 3.71m (16'4" x 12'2")
Garage - 5.31m x 2.72m (17'5" x 8'11")
Loft - 11.86m x 8.2m (38'10" x 26'10")
Property info
For more information about this property, please contact
eXp World UK, WC2N on +44 330 098 6569 * (local rate)
Disclaimer
Property descriptions and related information displayed on this page, with the exclusion of Running Costs data, are marketing materials provided by eXp World UK, and do not constitute property particulars. Please contact eXp World UK for full details and further information. The Running Costs data displayed on this page are provided by PrimeLocation to give an indication of potential running costs based on various data sources. PrimeLocation does not warrant or accept any responsibility for the accuracy or completeness of the property descriptions, related information or Running Costs data provided here.














































.png)
