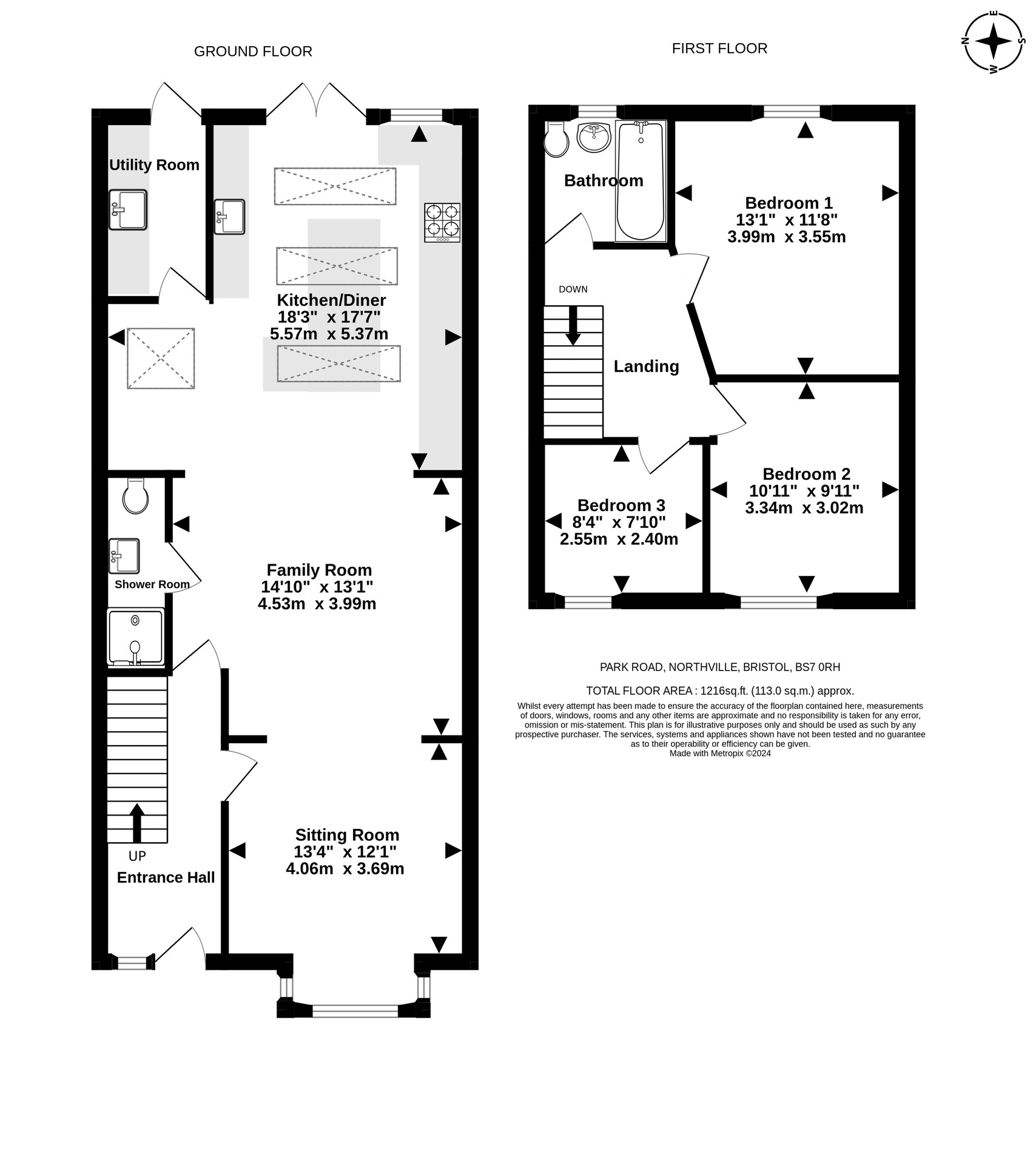Terraced house for sale in Park Road, Northville, Bristol BS7
Just added* Calls to this number will be recorded for quality, compliance and training purposes.
Property features
- Park Road
- Beautifully modernised family home
- Stunning ground floor extension
- Three well-presented bedrooms
- Two bathrooms
- Raised decking seating area
- Utility Room
- Beautifully maintained rear gardens backing on to an allotment.
- EPC - tbc (Ordered)
- 113 sq. M
Property description
Characterised by its craftsmanship, bold colours and beautiful finishes, this extended 1920's home on Park Road is one of a kind in its location.
**Overview**
As you step inside, you'll immediately be struck by the bold and alluring décor, setting the tone for what is to follow. The ground floor is almost entirely open plan, though cleverly divided into zones for varying degrees of intimacy. No stone was left unturned with the extension marvelling an exceptional finish, clever configuration and thoughtful dispersion of light.
The kitchen itself has been executed to the highest standard with solid walnut worktops and contemporary white cabinetry. It sits beneath four large skylights and enjoys a social layout centred around an island. An impressive black slate floor runs beneath the work area, through to the dining room, it occupies a large section of the floor plan providing a balancing contrast to the vibrant colour schemes. A sizeable utility room occupies the far corner of the extension and a contemporary shower room has also been installed. The sitting room has been opened up, however folding doors have been installed to offer privacy when needed.
Upstairs there are three immaculately presented double bedrooms, with each one boasting it's own lively colour scheme, leading off of the electric green landing. The rear bedroom boasts enviable views across the garden and beyond to the allotments. The accommodation on this floor is completed with a well-appointed family bathroom.
**Outside**
The garden is thoughtfully designed, offering multiple seating areas to follow the sun throughout the day. It is landscaped with a well manicured lawn and bordered with a vast array of mature plants. The french doors connect the interior living spaces with a pristine decked terrace, offering a perfect spot for morning coffee. There is a paved patio at the foot of the garden offering a further seating area to enjoy the evening sun. The benefits don't end here as a gate provides direct access to the allotments, which add to the real sense of community within the street.
**Location**
Park Road is in a prime position to enjoy the best of urban life. This corner of Bristol is lauded amongst locals, and for good reason. There is a strong sense of community thanks to the allotments beyond the gardens. The property offers easy access to Gloucester road with all its independent bars, restaurants and amenities and is perfectly located close to Cribbs causeway which offers an endless supply of entertainment. The property also remains in close proximity to major employers such as Southmead Hospital, Airbus and The MoD. The new ytl arena, which is scheduled to be built on the Brabazon hangars at the former Filton airfield is also a short drive away, the area is expected to undergo vast development over the coming years which can only be seen as a positive sign for the community. And for those considering little ones' needs, you are close to Charborough Road School, one of the area's best.
**We think...**
No work is needed in this finished article, making it an ideal family home. The extended kitchen/diner needs to be seen in person to fully appreciate the sensational craftsmanship.
**Material information (provided by owner)**
Freehold and Council Tax Band B
Sitting Room (4.06 m x 3.69 m (13'4" x 12'1"))
Family Room (3.99 m x 4.53 m (13'1" x 14'10"))
Kitchen/Diner (5.57 m x 5.37 m (18'3" x 17'7"))
Bedroom 1 (3.99 m x 3.55 m (13'1" x 11'8"))
Bedroom 2 (3.34 m x 3.02 m (10'11" x 9'11"))
Bedroom 3 (2.40 m x 2.55 m (7'10" x 8'4"))
Property info
For more information about this property, please contact
Ocean - Filton, BS7 on +44 117 295 3624 * (local rate)
Disclaimer
Property descriptions and related information displayed on this page, with the exclusion of Running Costs data, are marketing materials provided by Ocean - Filton, and do not constitute property particulars. Please contact Ocean - Filton for full details and further information. The Running Costs data displayed on this page are provided by PrimeLocation to give an indication of potential running costs based on various data sources. PrimeLocation does not warrant or accept any responsibility for the accuracy or completeness of the property descriptions, related information or Running Costs data provided here.






































.png)

