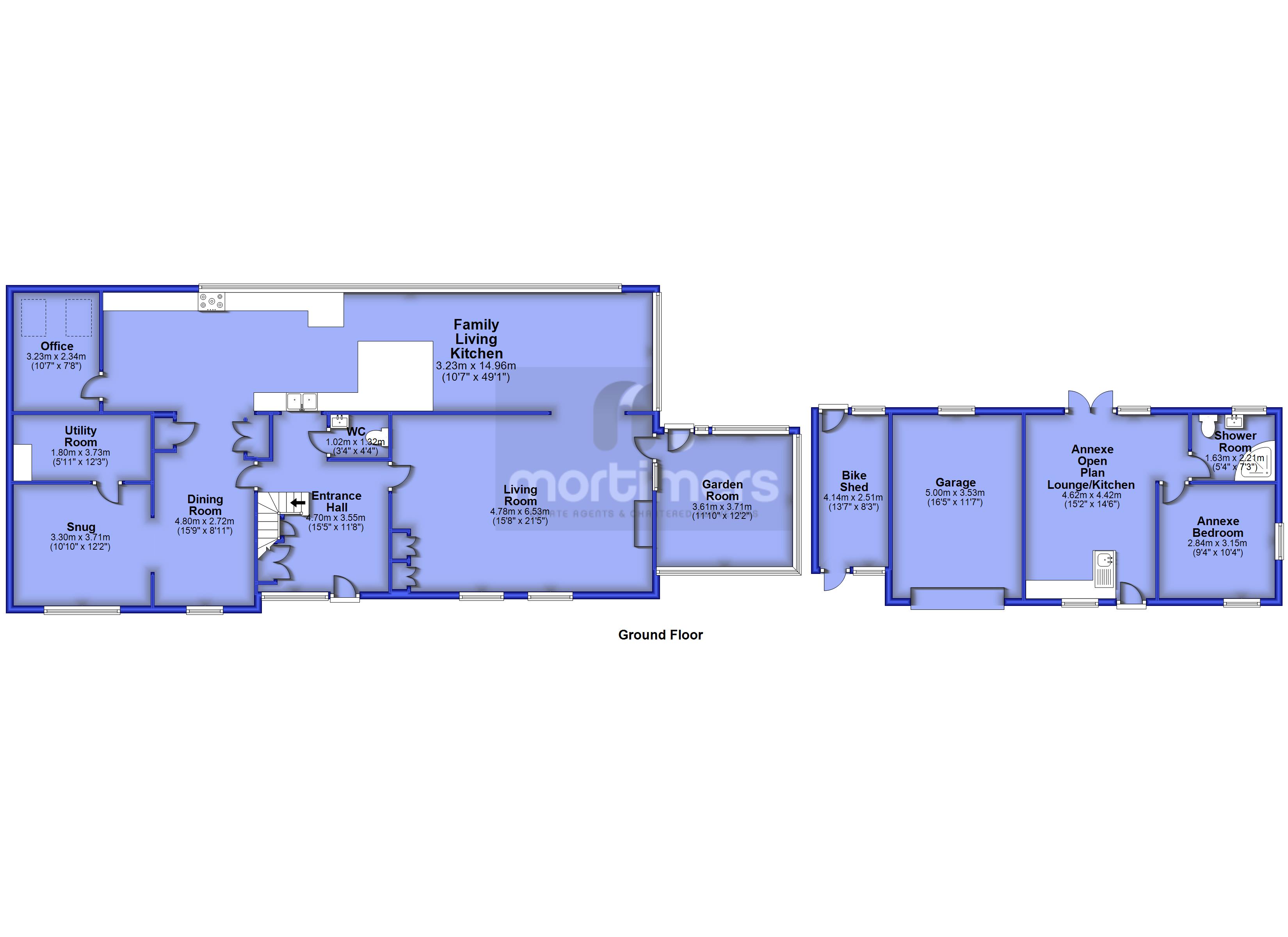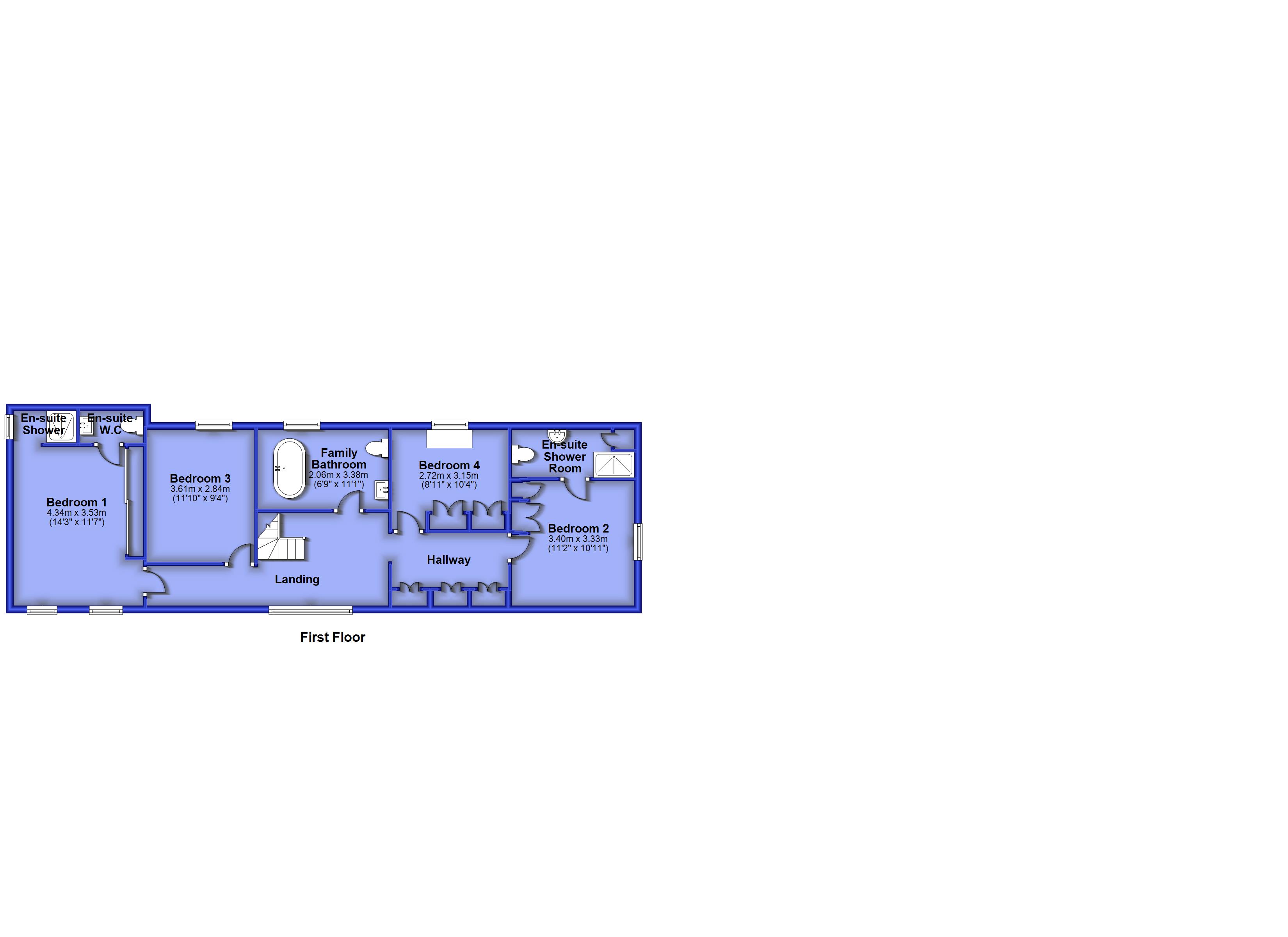Detached house for sale in Kiln Lane, Paythorne, Clitheroe BB7
Just added* Calls to this number will be recorded for quality, compliance and training purposes.
Property features
- Sublime, Extended Detached Family Home
- Separate One Double Bedroom Annexe
- Driveway and Garage
- Extensive Garden, Stable and Two Sheds
- Beautiful Rear Aspect Over Countryside
- Stylish Interior Design
- Family Living Kitchen and Ample Living Space
- Village of Paythorne in the Ribble Valley
- Tenure is Freehold. Council Tax Band G Payable to rvbc.
- EPC Rating C. Annexe EPC Rating E.
Property description
A fabulous stone built detached family home in a popular semi-rural village location surrounded by glorious countryside vistas.
With individual style and quality internal fittings, the property enjoys ample outdoor space for entertaining, ample off-road parking, single garage and spacious one bedroom annexe.
Tenure is Freehold. Council Tax Band G Payable to rvbc. EPC Rating C. Annexe EPC Rating E.
Approaching from Kiln Lane, the property is fronted by electric gates that open onto the loose stone driveway which provides ample off-road parking for numerous vehicles.
Entering The Hawththornes through the main entrance and into the hall, there is a turn staircase to the first floor with storage below and useful separate W.C. Leading into the spacious family living room, there is continuity of the flagged flooring on the whole of the ground floor. A multi-fuel burner helps warm the room and as well as an opening to the family kitchen, there is a separate door to the particularly attractive garden room.
A superb hub of the home, the family living kitchen stretches some 50 foot in length. There are a range of integrated appliances including wine cooler, dishwasher and Rangemaster electric oven. There are two Rangemaster sink units and solid granite worktops in white finish complementing the shaker style units. Another attractive feature is the glass gable allowing ample natural light into the room, and there is a useful office space just off the kitchen.
From the dining room there is access to a pleasant snug which enjoys a striking exposed stone wall as do many rooms on the ground floor. There is an internal door leading to the utility room with plumbing for washing machine and housing the Worcester floor standing boiler.
Following the stairs to the landing, there are two bedrooms to either side of the first floor and the main family bathroom to the immediate left, with built-in storage along the hallway.
The master bedroom benefits from fitted wardrobes and an en-suite shower room with divide between the shower, W.C and wash basin. There is also an en-suite shower room to the second bedroom, as well as fitted wardrobes. The additional two bedrooms also benefit from fitted furniture/wardrobes. There is a luxurious family bathroom with copper bathtub, wash basin and W.C.
Externally, there is access to annexe, separate from the home and divided by the bike shed and single garage which benefits from an electric up and over door as well as storage above. The annexe comprises an open plan kitchen/living room with multi-fuel burner, as well as a separate shower room and double bedroom.
Additional outdoor storage is offered by the timber shed measuring 11'4 x 6'6 which is adjacent to the oil tank and wood store behind of similar dimensions. There is also a stable measuring 20'3 x 12'8 with power supply laid on and fronted by a good sized patio. There is an extensive garden mostly laid to lawn, with a more enclosed garden off the walkway leading to the garden room with lawned garden, mature shrubs and trees. There are numerous Bridleways accessible from the village.
The village of Paythorn enjoys picturesque surroundings and is well linked to popular neighbouring towns. It is positioned alongside the River Ribble and within the sought after Ribble Valley and close to the North Yorkshire border. The property is approximately 20 minutes’ drive to Clitheroe or Settle and approximately 25 minutes to Skipton, with amenities in the village of Gisburn a short drive away.
The property is located towards the centre of the village of Paythorne. Approaching the village from Kiln Lane turn left directly after the Buck Inn Village Pub.
Oil fired central heating. Mains Electricity and Water. Septic Tank Drainage - Klargester Tank. Worcester central heating boiler approximately 5 years old. Double and Triple Glazed Windows.
Ground Floor
Entrance Hall (4.7m x 3.55m)
Living Room (6.53m x 4.78m)
Family Living Kitchen (14.96m x 3.23m)
Garden Room (3.71m x 3.61m)
Office (3.23m x 2.34m)
Dining Room (4.8m x 2.72m)
Snug (3.71m x 3.3m)
Utility Room (3.73m x 1.8m)
WC (1.32m x 1.02m)
First Floor
Landing (3.3m x 2.54m)
Bedroom 1 (4.34m x 3.53m)
En-Suite W.C (1.73m x 0.86m)
En-Suite Shower (1.73m x 0.84m)
Bedroom 3 (3.61m x 2.84m)
Family Bathroom (3.38m x 2.06m)
Hallway (3.1m x 1.91m)
Bedroom 2 (3.4m x 3.33m)
En-Suite Shower Room (3.2m x 1.27m)
Bedroom 4 (3.15m x 2.72m)
Annexe
Annexe Open Plan Lounge/Kitchen (4.62m x 4.42m)
Annexe Bedroom (3.15m x 2.84m)
Annexe Shower Room (2.21m x 1.62m)
Outside
Garage (5m x 3.53m)
Bike Shed (4.14m x 2.51m)
Shed (3.45m x 1.98m)
Stable (6.17m x 3.86m)
Property info
For more information about this property, please contact
Mortimers - Clitheroe, BB7 on +44 1200 328097 * (local rate)
Disclaimer
Property descriptions and related information displayed on this page, with the exclusion of Running Costs data, are marketing materials provided by Mortimers - Clitheroe, and do not constitute property particulars. Please contact Mortimers - Clitheroe for full details and further information. The Running Costs data displayed on this page are provided by PrimeLocation to give an indication of potential running costs based on various data sources. PrimeLocation does not warrant or accept any responsibility for the accuracy or completeness of the property descriptions, related information or Running Costs data provided here.












































.png)