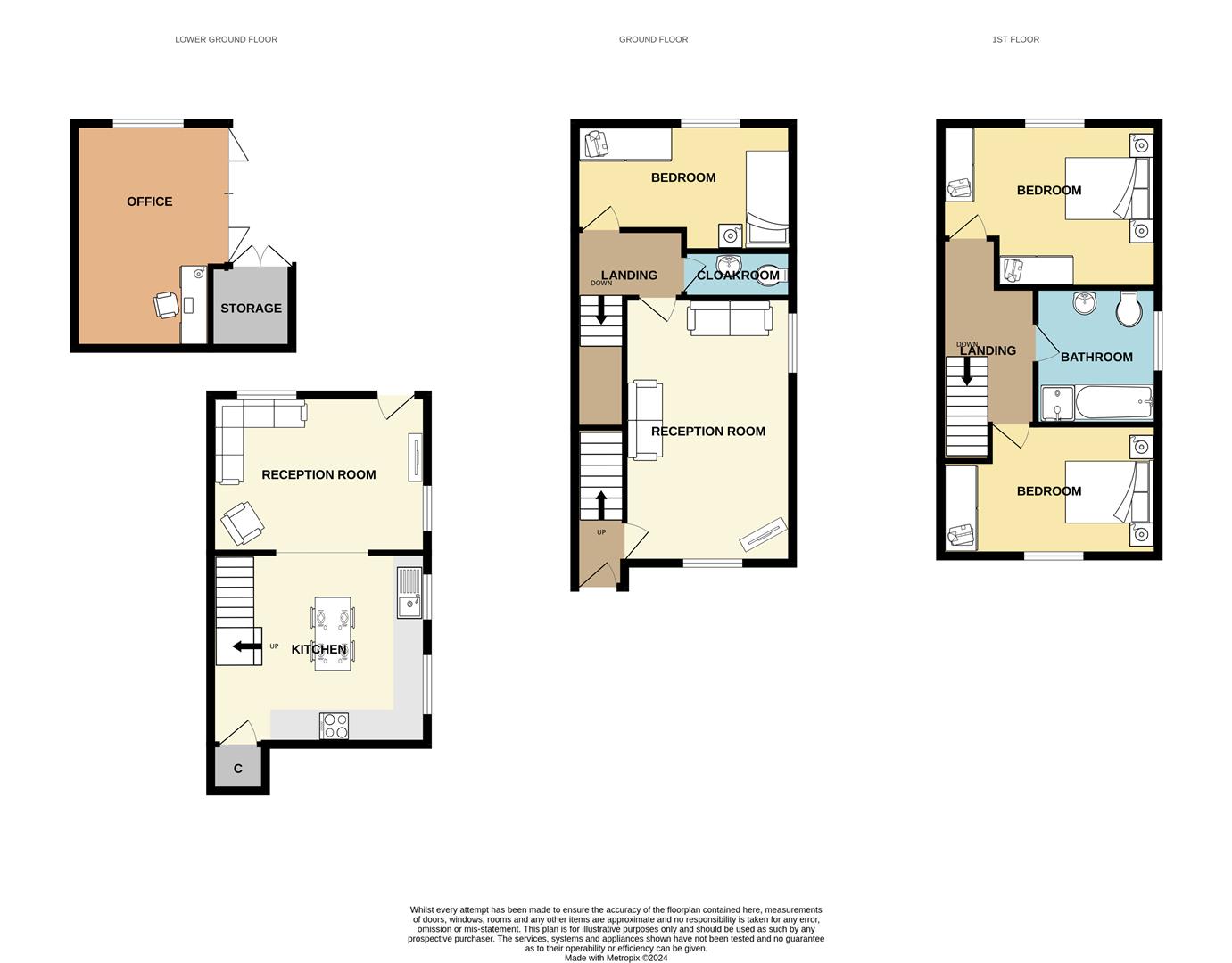Semi-detached house for sale in Wish Hill, Eastbourne BN20
Just added* Calls to this number will be recorded for quality, compliance and training purposes.
Property features
- A delightful and spacious three bedroom semi-detached home
- Close proximity to a welcoming community pub for dining and socializing
- Stunning walks and breathtaking views over the South Downs and towards the coast
- Spacious and versatile bedrooms across two floors
- Main reception room on the ground floor for relaxation and entertaining
- Additional reception room on the lower ground floor, perfect as a family room or playroom
- Well-appointed kitchen with ample countertop and storage space
- Fully enclosed rear garden with low-maintenance astro turf
- Garden Office/Gym: Versatile space for working from home, hobbies, or fitness
- A perfect blend of traditional charm and modern convenience
Property description
Phil Hall Estate Agents welcomes to the market Wish Hill, a charming and spacious three-bedroom semi-detached house located in the picturesque and highly sought-after area of Eastbourne. This property, spread over three well-designed floors, offers an abundance of living space, modern amenities, and a delightful outdoor area, making it an ideal home for families and professionals alike.
As you approach the property, you are greeted by the entrance hall. From here, a staircase ascends to the first-floor landing. Off the entrance hall, there is a door that opens into the first reception room.
The main reception room on the ground floor is spacious and filled with natural light, providing a comfortable area for relaxation and entertaining. With ample room for furniture and décor, this space can easily be adapted to suit your personal style.
The ground-floor landing offers access to a cloakroom and the third bedroom, ideal for guests or as a home office. A further set of stairs leads down to the lower ground floor.
Descending to the lower ground floor, you will find the heart of the home - a modern and well-appointed kitchen/dining room. This space is perfect for family meals and gatherings, with ample countertop and storage space, high-quality appliances, and room for a large dining table. The open-plan design allows for seamless interaction between cooking and dining areas.
Next to the kitchen/dining room is an additional reception room. This versatile space can serve as a family room, playroom, or even a formal dining area. It also features direct access to the rear garden, making it an excellent spot for entertaining guests or enjoying family time outdoors.
Returning to the first-floor landing, you will find two generously sized bedrooms and a modern family bathroom. Each bedroom provides ample space for comfort and storage.
Location, Location, Location
Wish Hill is ideally situated close to local amenities, including a welcoming community pub, perfect for enjoying meals and socializing. The convenience of nearby shops, schools, and recreational facilities makes this location highly desirable.
Nature enthusiasts will appreciate the proximity to Butts Brow, offering stunning walks and breath-taking views over the South Downs and towards the coast. This area is perfect for leisurely strolls, challenging hikes, and enjoying the tranquillity of the countryside.
Ground Floor
Entrance Hall
Living Room (4.93 x 3.41 (16'2" x 11'2"))
Cloakroom (2.01m x 0.79m (6'07 x 2'07))
Bedroom Three (4.14 max x 2.34 max (13'6" max x 7'8" max))
Lower Ground Floor
Kitchen/Breakfast Room (3.96 x 3.89 (12'11" x 12'9"))
Reception Room (4.40 x 3.20 (14'5" x 10'5"))
First Floor Landing
Bedroom One (4.39 max x 3.34 max (14'4" max x 10'11" max))
Bedroom Two (4.34 max x 2.67 max (14'2" max x 8'9" max))
Bathroom (2.39m x 2.08m (7'10 x 6'10))
Outside
The fully enclosed rear garden is a delightful outdoor retreat. With an area of astro turf, it is low-maintenance and perfect for children to play on or for hosting summer barbecues. The garden also benefits from side access, adding convenience for outdoor activities and maintenance.
Garden Office (5.56m x 2.97m (18'03 x 9'09))
A standout feature of this property is the garden office/gym. This versatile space is perfect for working from home, pursuing hobbies, or maintaining a fitness routine. Additionally, there is a storage shed, providing ample space for garden tools and equipment.
Property info
For more information about this property, please contact
Phil Hall Estate Agents, BN1 on +44 1323 376343 * (local rate)
Disclaimer
Property descriptions and related information displayed on this page, with the exclusion of Running Costs data, are marketing materials provided by Phil Hall Estate Agents, and do not constitute property particulars. Please contact Phil Hall Estate Agents for full details and further information. The Running Costs data displayed on this page are provided by PrimeLocation to give an indication of potential running costs based on various data sources. PrimeLocation does not warrant or accept any responsibility for the accuracy or completeness of the property descriptions, related information or Running Costs data provided here.


























































.png)
