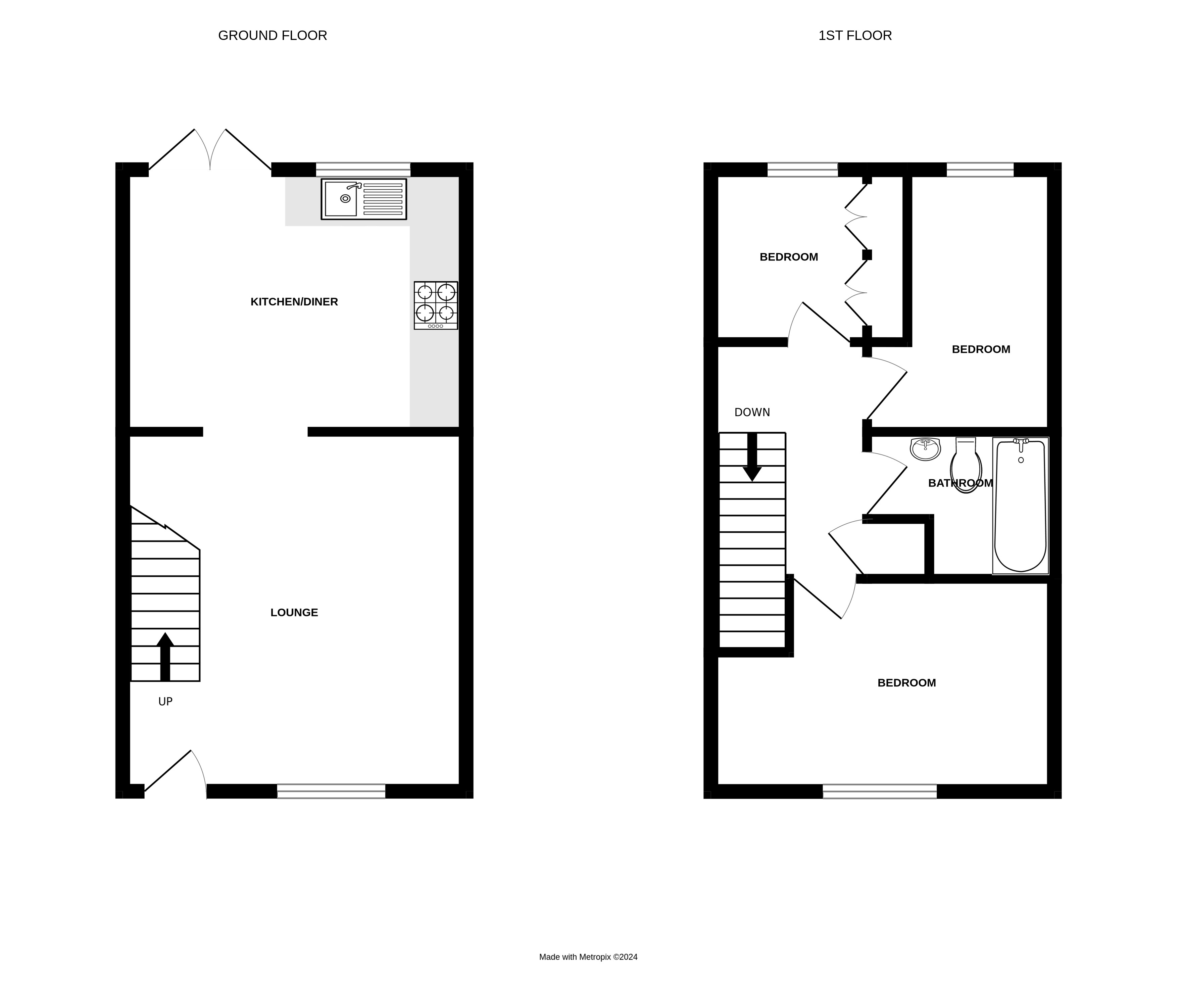Semi-detached house for sale in Asplen Court, Kenilworth CV8
* Calls to this number will be recorded for quality, compliance and training purposes.
Property features
- Three Bedrooms
- No Chain Involved
- Open Plan Kitchen/Diner
- Newly Modernised By Present Seller
- Viewing Essential
Property description
A super, recently modernised and improved semi detached property with a good size and private rear garden, driveway parking to the side and being set in a quiet cul de sac. The property benefits from three bedrooms, living room and open plan kitchen/diner. The present seller has improved the property to include creating the open plan kitchen, double glazing, gas central heating with combination boiler, complete redecoration including new internal doors and the refitting of both the kitchen and bathroom. An ideal home that is ready to move into.
Door to
living room 13' 6" x 14' 2" (4.11m x 4.32m) With staircase to first floor, laminate flooring, radiator and understairs storage space. Open access to:
Open plan kitchen/diner 13' 5" x 10' 4" (4.09m x 3.15m) A modern open plan design providing space for dining table and chairs plus dining room furniture and with French double doors providing direct garden access. In the kitchen area is a range of recently fitted cupboard and drawer units with matching wall cupboards. Space for tall fridge/freezer, space and plumbing for washing machine, stainless steel single drainer sink unit, five burner gas hob with extractor hood over and electric double oven under. Complementary tiling and laminate flooring.
First floor landing With access to roof storage space. Good size storage cupboard with fitted shelving and housing gas combination boiler.
Bedroom one 13' 7" x 8' 8" (4.14m x 2.64m) Having radiator and recess for bedroom furniture.
Bedroom two 9' 5" x 7' 5" (2.87m x 2.26m) With radiator and rear garden view.
Bedroom three 6' 5" x 5' 5" (1.96m x 1.65m) exc Wardrobes A single room with rear garden views and wall to wall range of built in wardrobes comprising two double door wardrobes providing hanging rails and fitted shelving. Radiator.
Refitted bathroom With panelled bath having shower and shower screen over, pedestal wash basin, w.c. And heated towel rail. Complementary tiling.
Outside
parking There is ample driveway parking to the side of the property.
Gardens The front garden has an area of lawn with shrubbery planting. A gate at the side of the property leads to the sunny rear garden which is generous in size and enjoys a high degree of privacy. There is a patio to the rear of the house and a further sunny seating area towards the end and side of the garden plus an area of lawn with timber fencing forming the boundaries.
Property info
For more information about this property, please contact
Julie Philpot Ltd, CV8 on +44 1926 566840 * (local rate)
Disclaimer
Property descriptions and related information displayed on this page, with the exclusion of Running Costs data, are marketing materials provided by Julie Philpot Ltd, and do not constitute property particulars. Please contact Julie Philpot Ltd for full details and further information. The Running Costs data displayed on this page are provided by PrimeLocation to give an indication of potential running costs based on various data sources. PrimeLocation does not warrant or accept any responsibility for the accuracy or completeness of the property descriptions, related information or Running Costs data provided here.

























.png)

