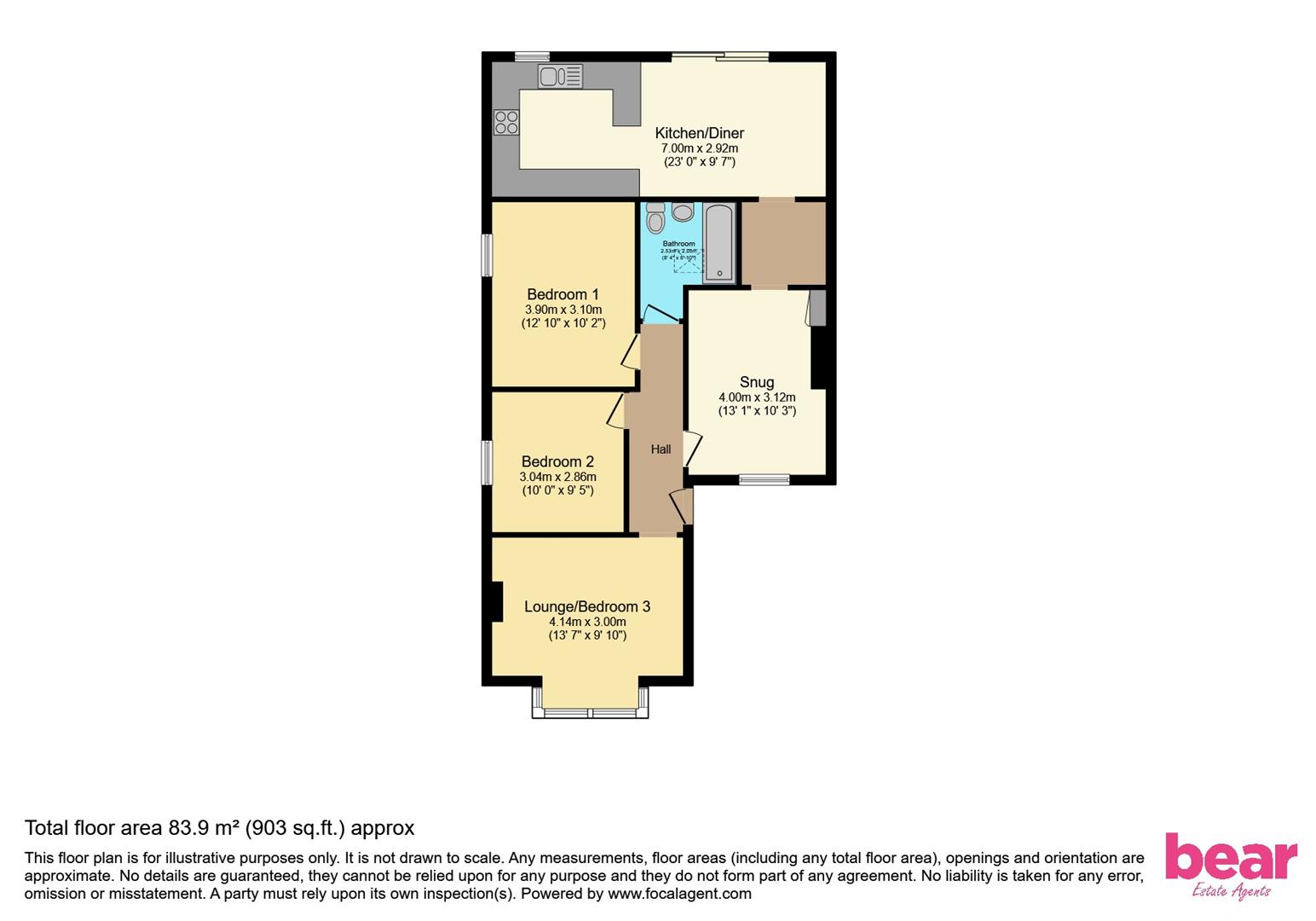Semi-detached bungalow for sale in Agnes Avenue, Leigh-On-Sea SS9
* Calls to this number will be recorded for quality, compliance and training purposes.
Property features
- Total refurbishment
- All works took place three years ago fully signed off
- Original floor boards
- Open working fire
- New roof, windows, radiators and boiler
- Dropped curb with front garden easy to change to drive
- New extension kitchen and bathroom
- Loft fully insulated and half boarded with ladder
- Close to the woods
- Moving to be closer to family
Property description
Bear Estate Agents are privileged to offer for sale this incredible two/three-bedroom semi-detached bungalow, situated in the heart of the enviable Highlands Estate, featuring a west-backing rear garden and falling within the West Leigh School catchment area. This beautifully presented bungalow has been lovingly improved by the current owners, showcasing a versatile family home.
Situated on Agnes Avenue, Leigh-on-Sea, this stunning property is only a few moments' walk from Belfairs Woods & Nature Reserve. It is also within easy reach of Leigh Broadway, with its array of shops, bars, and restaurants, along with the beach and mainline railway station.
Property Overview
This semi-detached bungalow, positioned in the Highlands Estate, offers two/three bedrooms, a modern open-plan kitchen/diner, and a west-facing garden. It is conveniently located near Belfairs Woods & Nature Reserve and within the West Leigh School catchment area. Recently refurbished with a new roof, windows, boiler, and radiators in 2021, this property promises a comfortable and modern living experience.
Ground Floor
Enter through the part double-glazed entrance door into a welcoming hallway featuring exposed and varnished floorboards and smooth plastered ceilings. The expansive open plan kitchen/diner is the heart of the home, equipped with modern appliances, integrated storage, and bi-folding doors opening to the rear garden, perfect for entertaining. The cozy snug and versatile lounge, which could serve as an additional bedroom, both boast double-glazed windows with bespoke fitted plantation shutters and charming features like exposed floorboards and an open brick-built fireplace.
First Floor
The property includes two spacious bedrooms, both adorned with double-glazed windows and fitted plantation shutters. The luxurious bathroom features a modern three-piece suite, a skylight window, and stylish fixtures including a rainfall showerhead, ensuring comfort and elegance.
Exterior
Externally, the property benefits from a delightful west-backing rear garden, commencing with a raised composite deck, ideal for al fresco dining. The well-maintained lawn is surrounded by mature flower and shrub borders, providing privacy and seclusion. The front garden, also laid to lawn, includes a brick retaining wall and a crazy-paved pathway leading to the entrance, with potential for off-street parking.
School Catchment
The property falls within the sought-after West Leigh School catchment area, renowned for its excellent educational standards. This makes it an ideal choice for families looking for quality schooling options in a convenient and desirable location.
Room Measurements
Entrance Hallway 4.50m x 1.17m
Open Plan Kitchen/Dining Room 7.04m x 2.95m
Snug 3.99m x 3.10m
Lounge/Bedroom 4.11m x 3.86m
Utility Room 2.16m x 1.80m
Bedroom One 3.89m x 3.10m
Bedroom Two 3.02m x 2.84m
Bathroom 2.51m (max) x 2.08m
Property info
For more information about this property, please contact
Bear Estate Agents, SS9 on +44 1702 787574 * (local rate)
Disclaimer
Property descriptions and related information displayed on this page, with the exclusion of Running Costs data, are marketing materials provided by Bear Estate Agents, and do not constitute property particulars. Please contact Bear Estate Agents for full details and further information. The Running Costs data displayed on this page are provided by PrimeLocation to give an indication of potential running costs based on various data sources. PrimeLocation does not warrant or accept any responsibility for the accuracy or completeness of the property descriptions, related information or Running Costs data provided here.



























.png)