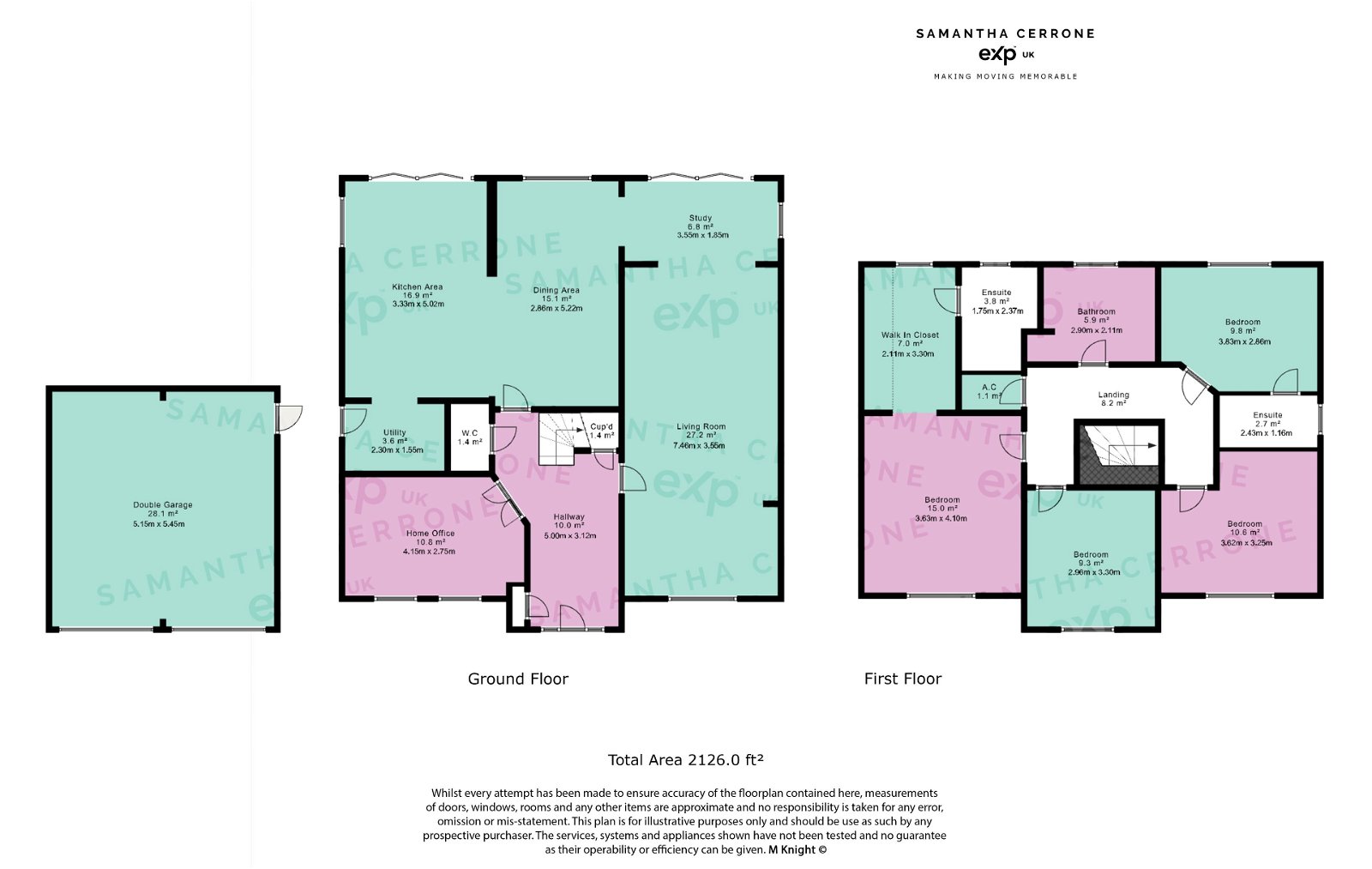Detached house for sale in 1 Old Stratford Road, Bromsgrove B60
* Calls to this number will be recorded for quality, compliance and training purposes.
Property features
- Please quote: #SC0085
- An Executive Modern Extended 4 Bedroom Detached Family Home
- Corner Plot In A Hidden Cul-De-Sac Overlooking Greenery
- Impressive Entrance Hall With Glass & Oak Staircase.
- Extended Lounge/Diner With Study Area
- Refurbished Open Plan Kitchen/Diner - Family Room With Utility
- Study/Second Reception Room
- Master Bedroom With Dressing Area, Fitted Wardrobes & Refurbished En-Suite.
- Double Detached Garage
- Must view
Property description
Please quote ref: #SC0085
*** video/reel available to view via the virtual tour link ***
This is a stunning, modern executive four-bedroom double-fronted detached family home, discreetly nestled in a serene cul-de-sac on a corner plot, overlooking a charming greenery area. This high-end, extended property is truly a hidden gem, perfect for families seeking luxury and convenience.
Situated in the highly sought-after Oakhalls Estate in Bromsgrove, this property offers convenient access to M5 and M42 motorway links. It is also within walking distance to Bromsgrove's three-tier schooling system, including first, middle, and high schools.
Upon entering, you are greeted by a grand entrance hall that provides access to all the downstairs accommodations. The impressive oak and glass staircase elegantly ascends to the first-floor landing, showcasing the craftsmanship and attention to detail throughout the home. The ground floor features oak doors throughout, a convenient downstairs toilet, and ample storage space. A well-appointed study offers a quiet workspace.
The spacious lounge diner spans the front and rear aspects of the house, leading seamlessly into the extended dining area, complete with bi-fold doors that open onto the beautifully landscaped rear garden. The heart of the home is the modern family kitchen, dining, and family room. This recently refitted kitchen boasts plenty of built-in storage, an oven, hob, extractor fan, and a feature island. Another set of bi-fold doors in the kitchen area invites natural light and provides direct access to the garden, creating an ideal space for both cooking and entertaining.
Upstairs, the wraparound landing offers a stunning view of the hallway below, continuing the theme of oak and glass balustrades. The luxurious master bedroom spans the length of the property, featuring a dressing area with fitted wardrobes and a refurbished en-suite bathroom. Three additional double bedrooms and a family bathroom complete the upper level.
Dimensions:
Hallway: 5.00m x 3.12m
Lounge: 7.46m x 3.55mm
Extended Lounge/Study Area: 3.55m x 1.85m
Dining Area: 2.86m x 5.22m
Kitchen Area: 3.33m x 5.02m
Utility: 2.30m x 1.55m
Second Reception/Home Office: 4.15m x 2.75m
Master Bedroom: 3.63m x 4.10m
Walk In Dressing Area: 2.11m x 3.30m
En-Suite: 1.75m x 2.37m
Bedroom 2: 3.83m x 2.86m
Wn-Suite: 2.43m x 1.16m
Bedroom 3: 3.62m x 3.25m
Bedroom 4: 2.96m x 3.30m
Family bathroom: 2.90m x 2.11m
Double Garage: 5.15m x 5.45m
Externally, the property includes a detached double garage and off-road parking. The landscaped garden features artificial turf, a block-paved patio area, and secure fencing, providing a private and low-maintenance outdoor space.
Viewing is essential to appreciate the property, accommodation and location on offer!
Property info
For more information about this property, please contact
eXp World UK, WC2N on +44 330 098 6569 * (local rate)
Disclaimer
Property descriptions and related information displayed on this page, with the exclusion of Running Costs data, are marketing materials provided by eXp World UK, and do not constitute property particulars. Please contact eXp World UK for full details and further information. The Running Costs data displayed on this page are provided by PrimeLocation to give an indication of potential running costs based on various data sources. PrimeLocation does not warrant or accept any responsibility for the accuracy or completeness of the property descriptions, related information or Running Costs data provided here.















































.png)
