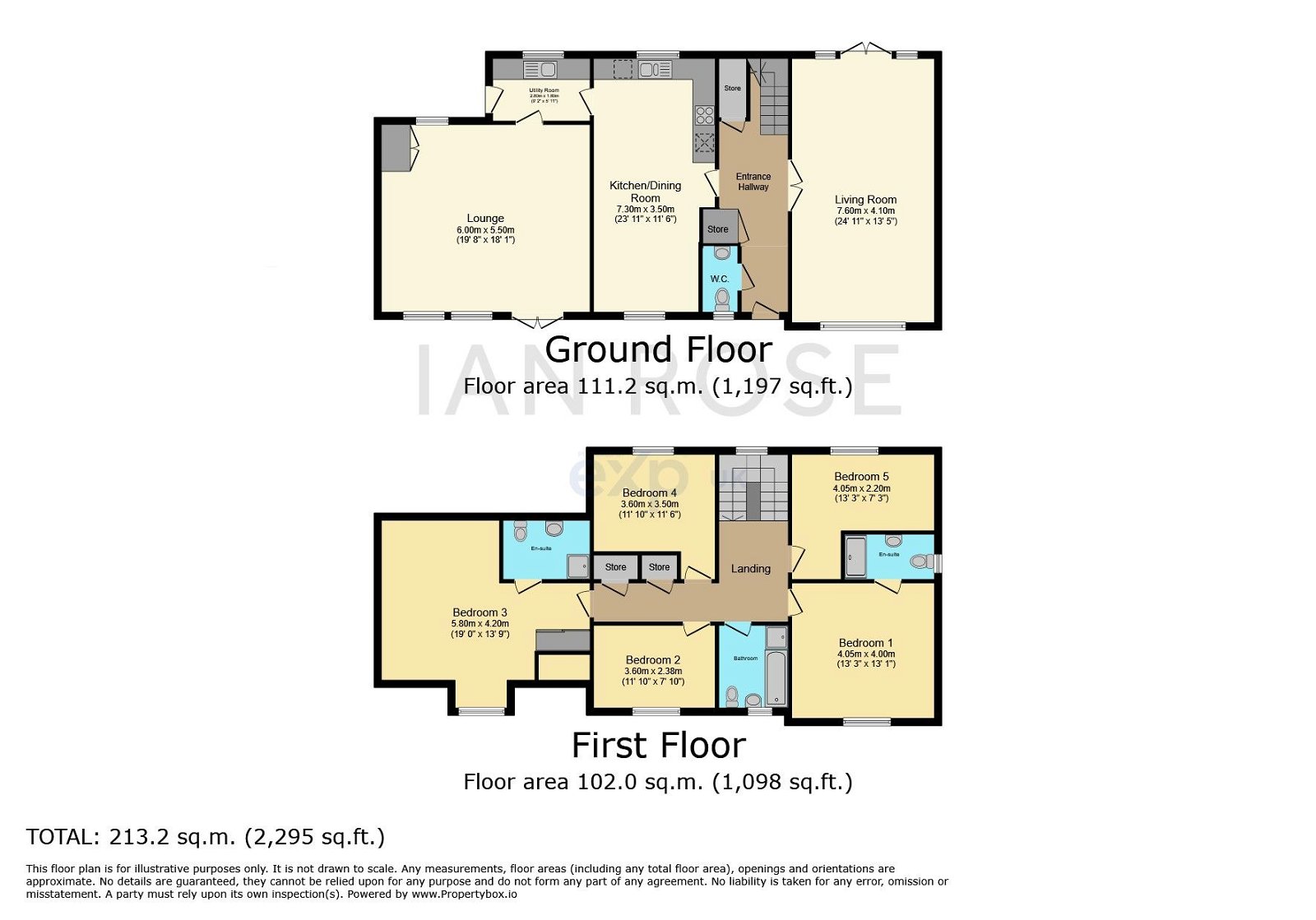Detached house for sale in The Meadows, High Harrington, Workington CA14
Just added* Calls to this number will be recorded for quality, compliance and training purposes.
Property description
This immaculately presented ex show home is located on a sought after development built by the award-winning Cumbrian developer Washington Homes. The Meadows is situated in the ever so popular village of High Harrington less than 10 minutes drive from Workington town centre and close to a choice of great schools. This modern and spacious five double bedroom detached property offers excellent transport links and provides easy access to Cockermouth, Keswick, Whitehaven, the A66 and M6 motorway. The accommodation briefly comprises entrance hallway, lounge, downstairs W.C, kitchen/diner, living room and utility room to the ground floor. To the first floor there are five good size double bedrooms, two bedrooms with en-suite and a family bathroom. Externally there is a driveway for several vehicles and well maintained gardens. This property would be ideal for families. Call now to arrange a viewing, quoting reference IR0425.
Entrance Hallway
Fitted with composite door to the front elevation, Karndean flooring, alarm panel, thermostat panel, radiator, smoke alarm, oak doors leading into Downstairs W.C, storage cupboard, under stairs storage cupboard, Kitchen/Diner and double oak door with part glazed windows and obscure glass into lounge.
Living Room
An immaculate and spacious lounge fitted with two radiators, French doors leading out to the rear garden, wall mounted feature fireplace, uPVC double glazed window to the front elevation and television point.
Downstairs W.C
Fitted with Karndean flooring, low level W.C, wash hand basin, heated towel rail, extractor fan and uPVC double glazed window with obscure glass to the front elevation.
Kitchen/Dining Room
A contemporary kitchen/diner fitted with a range of eye and base level units with work surfaces over, stainless steel sink with mixer tap and drainer unit, four ring Bosch electric hob with extractor canopy over, integrated Bosch oven/grill, fridge/freezer unit and dishwasher, uPVC double glazed windows to the front and rear elevation, radiator, LED spotlights, smoke alarm and oak door leading into the utility room.
Utility Room
Fitted with a range of base units with work surface over, stainless steel sink with mixer tap and drainer unit, extractor fan, uPVC double glazed window to the rear elevation, space for washing machine and tumble dryer, composite door leading to the side elevation, radiator and oak door leading to a reception room.
Lounge
A large and bright room fitted with French doors to the front elevation, uPVC double glazed windows to the front elevation, television point, wall mounted lights, two radiators, alarm panel and double oak door into storage cupboard housing the wall mounted boiler.
Landing
Fitted with smoke alarm, oak doors into all bedrooms, family bathroom and two airing cupboards, loft hatch and uPVC double glazed window to the rear elevation.
Bedroom One
A beautiful master bedroom fitted with uPVC double glazed window to the front elevation with sea views, television point, radiator and oak door leading into en-suite shower room.
En-suite One
Fitted with tiled flooring, part tiled walls, heated towel rail, low level W.C, wash hand basin, shower cubicle, LED spotlights, shaver point, extractor fan and uPVC double glazed window with obscure glass to the side elevation.
Bedroom Two
A double bedroom fitted with uPVC double glazed window to the front elevation, radiator and television point.
Bedroom Three
A large double bedroom fitted with uPVC double glazed window to the side elevation, fitted wardrobes, radiator, loft hatch, television point and oak door leading to en-suite.
En-suite Two
Fitted with shower cubicle, low level W.C, wash hand basin, heated towel rail, shaver point, extractor fan, part tiled walls, tiled flooring and extractor fan.
Bedroom Four
A good size bedroom fitted with uPVC double glazed window to the rear elevation and radiator.
Bedroom Five
Double bedroom fitted with uPVC double glazed window to the rear elevation and radiator.
Family Bathroom
A modern bathroom fitted with a four piece suite comprising shower cubicle, bath, wash hand basin, low level W.C, heated towel rail, shaver point, tiled flooring, part tiled walls, LED spotlights, extractor fan and uPVC double glazed window with obscure glass to the front elevation.
Externally
To the front of the property there is a generous size driveway for several vehicles, laid to lawn area, paved patio area, hedges, flowers beds, brick wall boundary and gated access to the rear garden. To the rear there is a water tap, beautiful laid to lawn garden with mature shrubs and flower beds, outdoor lighting and paved patio area.
Tenure
Freehold.
Services
Mains gas, water, electricity and drainage.
Agent Note
Annual maintenance charge of £153.
Property info
For more information about this property, please contact
eXp World UK, WC2N on +44 330 098 6569 * (local rate)
Disclaimer
Property descriptions and related information displayed on this page, with the exclusion of Running Costs data, are marketing materials provided by eXp World UK, and do not constitute property particulars. Please contact eXp World UK for full details and further information. The Running Costs data displayed on this page are provided by PrimeLocation to give an indication of potential running costs based on various data sources. PrimeLocation does not warrant or accept any responsibility for the accuracy or completeness of the property descriptions, related information or Running Costs data provided here.


































.png)
