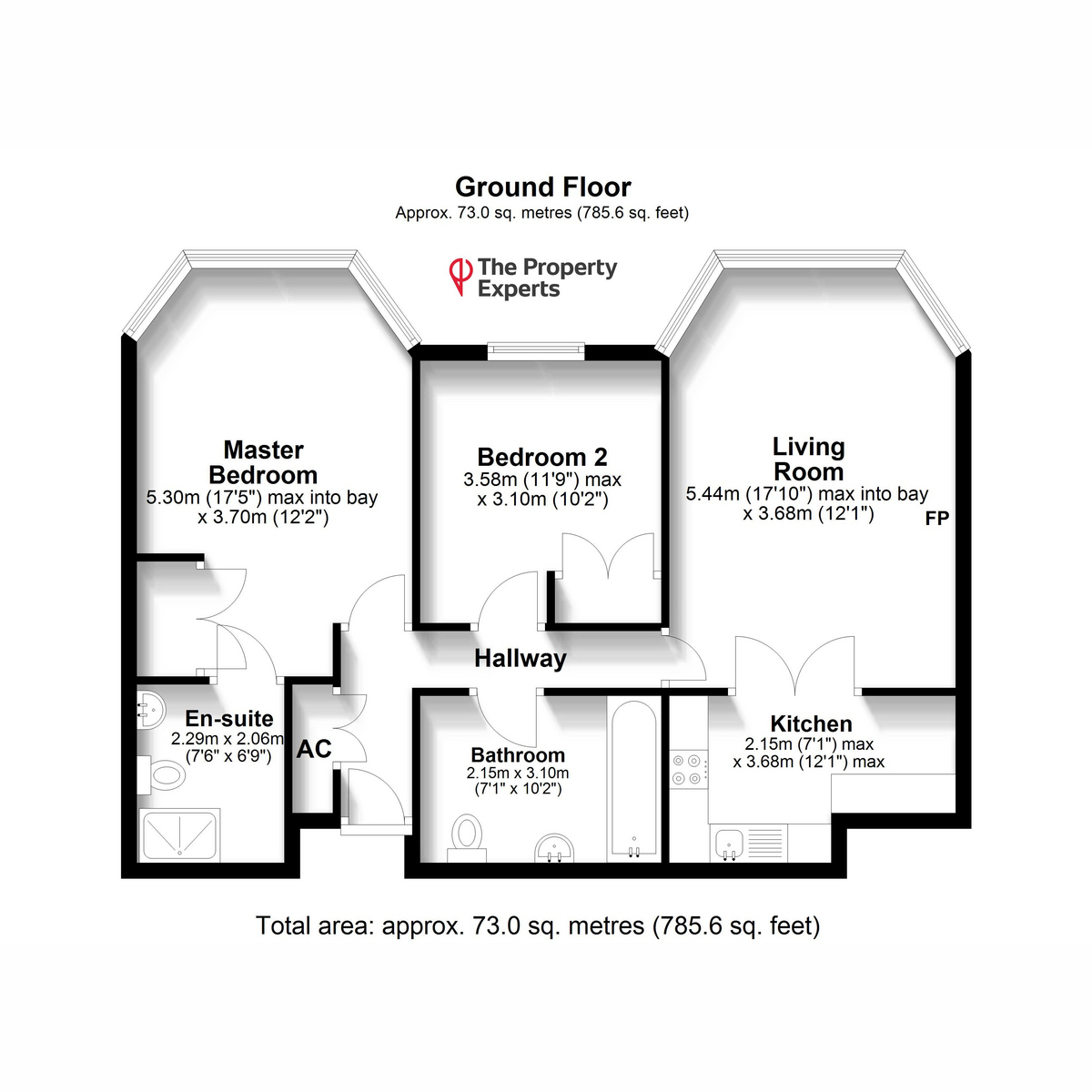Flat for sale in Austcliffe Lane, Cookley DY10
* Calls to this number will be recorded for quality, compliance and training purposes.
Property features
- Two Bedrooms
- Bathroom & En-Suite Shower Room
- Lounge With Views Over Staffs-Worcs Canal
- Kitchen With Integral Appliances
- No Upwards Chain
Property description
Westley Court is a prestigious development of luxury retirement apartments situated on the outskirts of the village of Cookley, just two miles north of Kidderminster and within easy reach of Stourbridge five miles away.
Surrounded by glorious countryside and set in well kept communal gardens of around 4 acres, Westley Court has the feel of a hotel, with 24 hour reception desk, residents lounge bar and an active residents' social committee which organises a wide variety of hobbies and interests for anyone wishing to take part. Each apartment has a private parking space, in addition to which there is also a separate visitors' car park.
No.30 is accessed on the ground floor, with no stairs or lifts involved, and occupies a prime position with views from the living room over the Staffs-Worcs Canal, with boats passing by and more general views from both bedrooms across the surrounding countryside.
The living room has sliding patio doors to the rear with a Juliet balcony and Adam-style feature fireplace suitable for electric fire.
Glazed double doors open through from the lounge into the kitchen area, fitted with a modern range of cream wall & base cabinets with complemetary work surfaces including breakfast bar. Integral appliances include a Bosch electric oven/ grill, four ring ceramic hob and washing machine, with space for a freestanding fridge/ freezer.
The master bedroom* also has sliding patio doors with a Juliet balcony, also featuring fitted double wardrobe and en-suite shower room with large cubicle plus vanity unit incorporating hand basin and Geberit Aquaclean shower/toilet.
* (bedroom image enhanced by virtual home-staging with furniture added to illustrate the full potential of the room).
The second bedroom also has a fitted double wardrobe, and could also make a dedicated dining room or study in accordance with individual preference.
There is also a principal bathroom off the hallway, with wood effect flooring, vanity unit and plentiful cabinet space, inset hand basin & wc, plus panelled bath with mixer shower above.
Tenure is leasehold for a period of 199 years commencing 25 December 1989, with 164 years remaining.
Mains electricity, water & drainage are all connected.
A service charge of £581 per calendar month (£6972 pa) is currently payable, to include water supply plus buildings insurance. Heating is all-electric and all windows are double glazed.
Council tax is payable to Wyre Forest District Council, rated as Band E.
Mobile Coverage: 4G coverage is available in the area - please check with your provider.
Broadband Availability: Superfast broadband is available in the area
Disclaimer
Disclaimer: Whilst these particulars are believed to be correct and are given in good faith, they are not warranted, and any interested parties must satisfy themselves by inspection, or otherwise, as to the correctness of each of them. These particulars do not constitute an offer or contract or part thereof and areas, measurements and distances are given as a guide only. Photographs depict only certain parts of the property. Nothing within the particulars shall be deemed to be a statement as to the structural condition, nor the working order of services and appliances
Property info
For more information about this property, please contact
The Property Experts, CV21 on +44 1788 285881 * (local rate)
Disclaimer
Property descriptions and related information displayed on this page, with the exclusion of Running Costs data, are marketing materials provided by The Property Experts, and do not constitute property particulars. Please contact The Property Experts for full details and further information. The Running Costs data displayed on this page are provided by PrimeLocation to give an indication of potential running costs based on various data sources. PrimeLocation does not warrant or accept any responsibility for the accuracy or completeness of the property descriptions, related information or Running Costs data provided here.




























.png)
