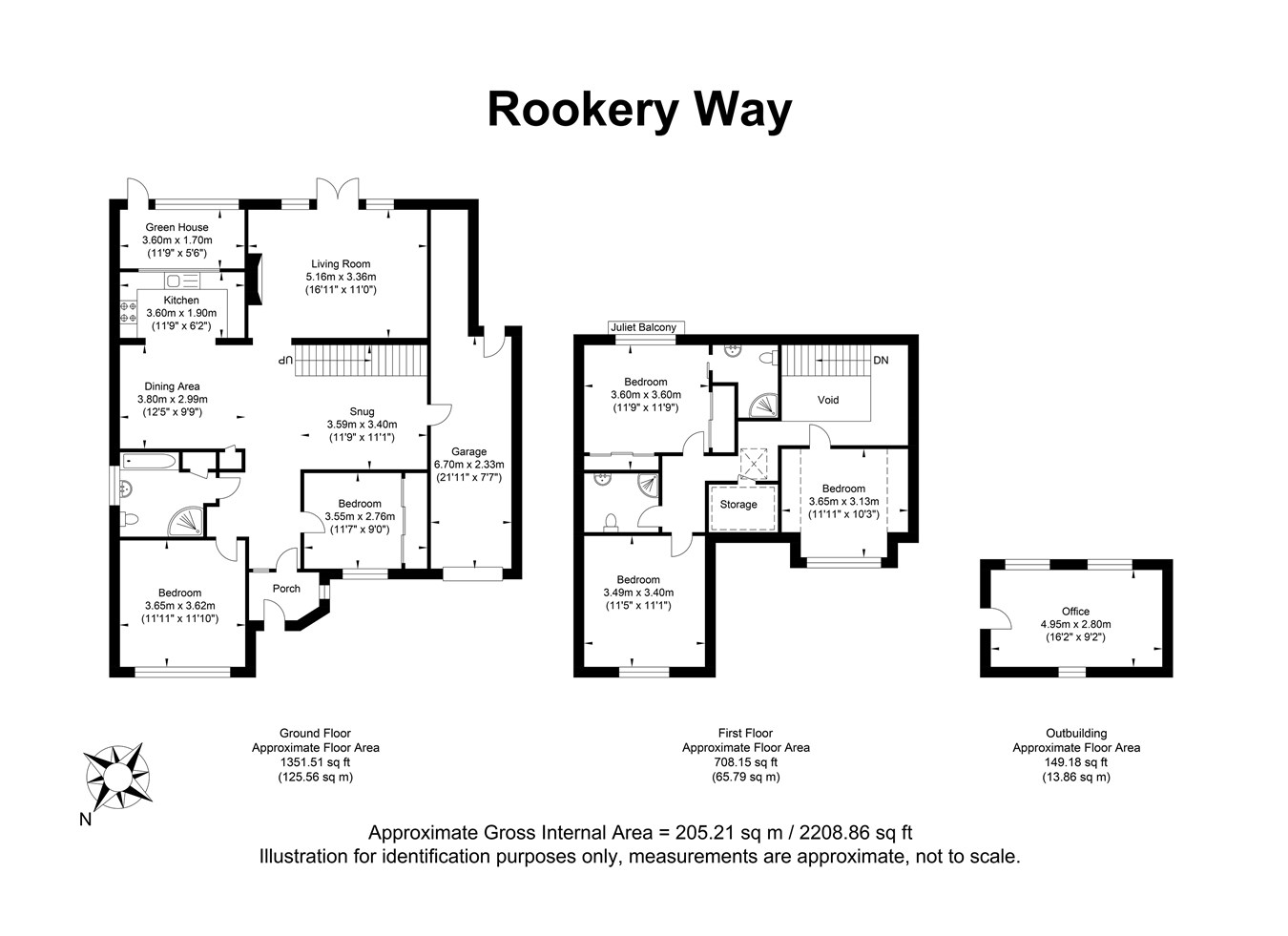Detached house for sale in Rookery Way, Seaford BN25
* Calls to this number will be recorded for quality, compliance and training purposes.
Property features
- Extended family home
- Sea and downland views
- Versatile accommodation
- Five double bedrooms
- Three reception rooms
- Three bath/shower rooms
- Garden office/room
- Heated pool
- Off road parking
- Excellent decor
Property description
Ground floor
porch
Double glazed composite entrance door, Upvc double glazed window to side, coconut matting, glazed door to:
Entrance hall
Luxury Vinyl Tile (lvt) grey wood effect flooring throughout, radiator, gallery staircase rising to first floor. Open plan to dining room and snug/lounge, open double doorway to:
Living room
Upvc double patio doors with matching side screens to rear affording views towards the sea and South Downs National Park, chimney breast with solid oak mantle and surround housing wood burner, Luxury Vinyl Tile (lvt) grey wood effect flooring, radiator.
Dining room
Fitted dresser style cupboards and drawers, Luxury Vinyl Tile (lvt) grey wood effect flooring, radiator with decorative cover. Open plan to:
Kitchen
Modern fitted kitchen with a range of eye level wall cupboards and base cupboard and drawer units, wooden worktops, one and a half bowl sink unit with mixer tap, two electric ovens with five ring gas hob over and stainless steel extractor hood above, integrated dishwasher, space and plumbing for American style fridge/freezer, window to rear overlooking greenhouse, garden and far reaching views, Luxury Vinyl Tile (lvt) grey wood effect flooring.
Snug/lounge
Open plan to entrance hall and gallery staircase, double ceiling height with elegant chandelier style light, door to integrated garage, Luxury Vinyl Tile (lvt) grey wood effect flooring.
Bedroom 4
Upvc double glazed window to front, wall to wall and floor to ceiling fitted wardrobes housing hanging rail and shelving, radiator.
Bath/shower room
Fitted with modern white suite comprising tiled panel bath with centralised mixer tap, large corner electric shower, wash basin with mixer tap, low level close coupled WC, frosted upvc double glazed window to side, mirror fronted vanity cupboard, fitted cupboard housing immersion heater, ceiling spotlights, extractor fan, part tiled walls, ladder style heated towel rail, tiled floor.
Bedroom 5
Upvc double glazed picture window to front, radiator.
First floor
landing
Large Upvc double glazed window with far reaching views to the sea and South Downs National Park, eaves storage cupboard with power and light, door to:
Bedroom 1
Upvc double glazed sliding patio doors to rear with Juliette style balcony, affording far reaching views to the sea and South Downs National Park, two fitted wardrobe cupboards with mirror fronted sliding doors housing hanging rail and shelving, vertical radiator, one sliding wardrobe door affording access to:
En suite shower room
Fitted with modern white suite comprising double corner electric spa shower with body jets, rain maker, steam function and bluetooth function speakers, wash basin with mixer tap, low level close coupled WC, mirror fronted vanity cupboard, ceiling spotlights, extractor fan, ladder style heated towel rail, Luxury Vinyl Tile (lvt) grey wood effect flooring. Doors from landing to all remaining rooms, including:
Bedroom 2
Upvc double glazed window to front, radiator.
Bedroom 3
Upvc double glazed window to front, radiator.
Shower room
Fitted with modern white suite comprising corner electric spa shower with body jets, rain maker, steam function and bluetooth function speakers, wash basin with mixer tap, low level close coupled WC, mirror fronted vanity cupboard, ceiling spotlights, extractor fan, ladder style heated towel rail, Luxury Vinyl Tile (lvt) grey wood effect flooring.
External
garden office/room
Insulated with power and light, two upvc double glazed windows to rear, overlooking wide grass twitten.
Driveway
Block paved affording off road parking for up to five vehicles, steps and driveway to front door and garage door.
Double length garage
Measuring 21'11" x 7'7. Electric roller door, space and plumbing for washing machine, worktop, stainless steel single bowl sink unit with mixer tap having hot and cold water feed, power and lights, door to snug/lounge, sliding door to rear.
Rear garden
Accessed via living room, decked area with panoramic views from the sea to the South Downs National Park, wide decked stairs or slide affords access to large lawn area with beds to either side, heated swimming pool, entertainment area with permanent gazebo on additional decking, gate to rear twitten which is wide enough for vehicle access.
Greenhouse
Glazed roof and safety glazing to rear with views across the rear garden towards South Downs National Park, ceramic butler sink with tap and shower attachment.
Please note
Under The Estate Agents Act 1979 we disclose that the vendor of this property is an employee of Brices
Property info
For more information about this property, please contact
Brices Sales and Lettings, BN3 on +44 1273 767526 * (local rate)
Disclaimer
Property descriptions and related information displayed on this page, with the exclusion of Running Costs data, are marketing materials provided by Brices Sales and Lettings, and do not constitute property particulars. Please contact Brices Sales and Lettings for full details and further information. The Running Costs data displayed on this page are provided by PrimeLocation to give an indication of potential running costs based on various data sources. PrimeLocation does not warrant or accept any responsibility for the accuracy or completeness of the property descriptions, related information or Running Costs data provided here.








































.png)