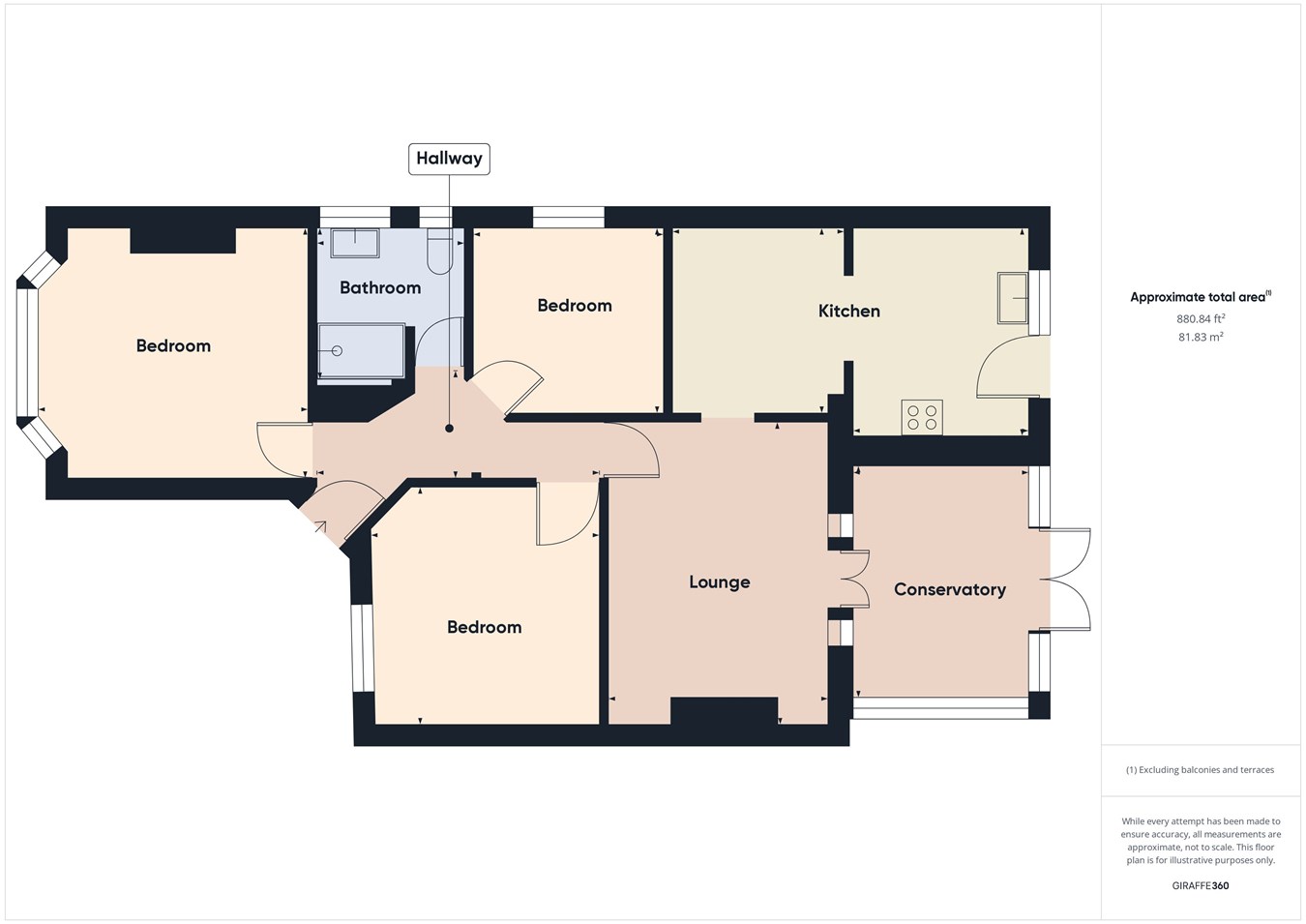Semi-detached bungalow for sale in Thames Crescent, Corringham SS17
Just added* Calls to this number will be recorded for quality, compliance and training purposes.
Property features
- Gas Central Heating
- Upvc Double Glazed
- Modern Lounge 14'7 x 11'1
- Upvc Double Glazed Conservatory
- Fitted Kitchen/Diner 16'9 x 10'5
- Three Goodsize Bedrooms
- Modern Shower Room
- Landscaped Rear Garden
- Shingled Driveway Providing Off Road Parking
- Sought After Old Corringham Location
Property description
The property is accessed via its feature composite door which opens to central hallway area with loft access and doors to three good size bedrooms, modern shower room, tiled in modern ceramics, with walk in double sized shower, modern dark wood vanity wash basin and low level wc and modern lounge which has a feature Adams style fireplace with marble insert and hearth and Upvc double glazed french doors to Upvc doubled glazed conservatory to rear opening on to rear garden, and modern fitted kitchen fitted in base and wall mounted shaker style units to three aspects with further matching full height units to one aspect, appliance space and finished with contemporary stripped wood flooring.
The property is decorated to a high standard throughout with smooth plastered ceilings throughout and additionally benefits from Upvc double glazing throughout and gas central heating with radiators.
To the exterior the rear garden is mainly laid to lawn with paved areas with raised flower beds and fencing to boundaries. There is a side access to front garden which is shingled providing off road parking with raised flower and shrub beds and retaining dwarf brick wall. Further driveway to side of property being similarly shingled and offering the possibility of building a garage, subject to local authority permission.
Entrance Hall:
Bedroom One:
12' 10" x 12' 0" (3.91m x 3.66m)
Bedroom Two:
11' 6" x 10' 10" (3.51m x 3.30m)
Bedroom Three:
9' 2" x 8' 11" (2.79m x 2.72m)
Shower Room:
6' 11" x 6' 6" (2.11m x 1.98m)
Lounge:
14' 7" x 11' 1" (4.45m x 3.38m) with feature Adams style fireplace with marble hearth and insert.
Conservatory:
11' 2" x 8' 7" (3.40m x 2.62m)
Kitchen/Diner
16' 9" x 10' 5" (5.11m x 3.17m)
Rear Garden:
Approximately 35' x 25'
Front Garden:
Council Tax:
Thurrock Council:
Band D - £2040.66 Per annum (Before discounts if applicable)
Property info
For more information about this property, please contact
Connollys, SS17 on +44 1375 318348 * (local rate)
Disclaimer
Property descriptions and related information displayed on this page, with the exclusion of Running Costs data, are marketing materials provided by Connollys, and do not constitute property particulars. Please contact Connollys for full details and further information. The Running Costs data displayed on this page are provided by PrimeLocation to give an indication of potential running costs based on various data sources. PrimeLocation does not warrant or accept any responsibility for the accuracy or completeness of the property descriptions, related information or Running Costs data provided here.




































.png)