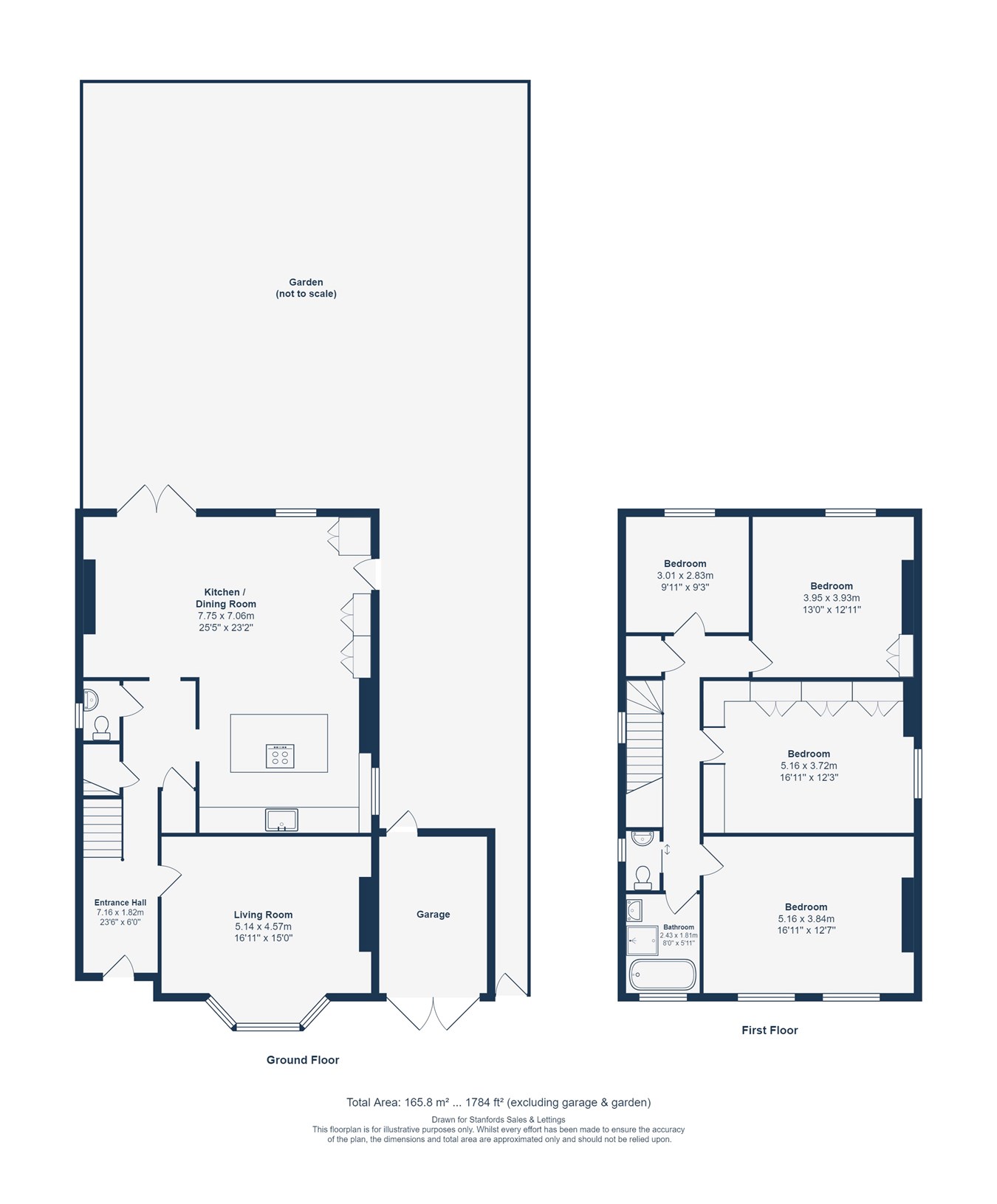Detached house for sale in Perry Rise, Forest Hill, London SE23
Just added* Calls to this number will be recorded for quality, compliance and training purposes.
Property features
- Open Plan Kitchen/Dining Room
- Modern Interior Design
- Stunning Period Features
- Beautifully Landscaped Garden
- Garage and Off Street Parking
- Approx 1,784sqft.
Property description
Upon entering, the welcoming entrance hall leads to a front lounge boasting original sash bay windows, ornate period features including an elaborate ceiling rose and cornicing, and a fireplace with a wood-burning stove. Further along the hall, you'll find an expansive open-plan kitchen and dining room, flooded with natural light from dual aspect windows. This versatile space offers ample room for dining, entertaining, and everyday living, featuring a bespoke fitted kitchen and cleverly designed cabinetry with a built-in desk that can be easily tucked away at the end of the workday. The ground floor also includes a utility closet and a downstairs WC.
Upstairs, the stunning interiors and period charm continue. The first-floor landing, bathed in light from a stained glass window, leads to four bedrooms, all boasting original sash windows and traditional column radiators. Two of these are arranged as double bedrooms with feature fireplaces, a third is utilised as a spacious walk-in closet, and the fourth smaller room serves as an ideal nursery or home office. The bathroom is thoughtfully designed, featuring a freestanding bathtub, a walk-in shower, and a separate WC.
Outside, the lovingly landscaped garden features a lush green lawn, mature plant borders, and pathways leading to a large patio area and pergola, perfect for lounging in the sun and alfresco dining. This property also benefits from off-street parking, an attached garage, and side access.
Ideal for buyers seeking fast transport links and a vibrant local area, this property is conveniently positioned within a mile of Forest Hill, Sydenham, and Lower Sydenham Stations, offering frequent London Overground and National Rail services to Central London. The local area boasts a range of convenient amenities, diverse shops, supermarkets, and exciting places to eat and drink, all within walking distance. Known for its family-friendly atmosphere, Perry Rise is well-served by good nurseries and schools and offers plenty of green spaces, such as Mayow Park and the scenic Waterlink Way, a favored walking and cycling route.
This exceptional property offers a rare opportunity to enjoy a stylish and spacious home in one of Forest Hill's most desirable locations.
Tenure Freehold Council Tax Lewisham band G
Ground Floor
Entrance Hall
23' 6" x 6' 0" (7.16m x 1.83m)
Pendant ceiling lights, built-in storage cupboard, understairs cupboard, column radiator, wood flooring.
Living Room
16' 11" x 15' 0" (5.16m x 4.57m)
Sash bay windows, pendant ceiling light, fireplace with wood burning stove, column radiator, wood flooring.
Kitchen/Dining Room
25' 5" x 23' 2" (7.75m x 7.06m)
Sash window to side, double glazed window and doors to garden, Inset ceiling spotlights, pendant ceiling light fittings, bespoke fitted kitchen, sink with 3 in 1 mixer tap, integrated dishwasher, fridge/freezer, hob, oven, grill and microwave, utility cupboard with plumbing for washing machine, cast iron fireplace, column radiator, wood flooring.
WC
4' 9" x 2' 11" (1.45m x 0.89m)
Window to side, pendant ceiling light, WC, wall-mounted sink, tile flooring.
First Floor
Bedroom
16' 1" x 12' 7" (4.90m x 3.84m)
Sash windows, pendant ceiling light, washbasin, fireplace, column radiators, fitted carpet.
Bedroom
16' 11" x 12' 3" (5.16m x 3.73m)
Sash window, inset ceiling spotlights, pendant ceiling light, built-in wardrobes and shelving, column radiator, fitted carpet.
Bedroom
13' 0" x 12' 11" (3.96m x 3.94m)
Sash window, pendant ceiling light, built-in wardrobe, fireplace, column radiator, fitted carpet.
Bedroom
9' 11" x 9' 3" (3.02m x 2.82m)
Sash window, pendant ceiling light, column radiator, fitted carpet.
Bathroom
8' 0" x 5' 11" (2.44m x 1.80m)
Sash window, inset ceiling lights, freestanding bathtub, walk-in shower with overhead and handheld showers, washbasin, heated towel rail, tile flooring.
WC
4' 9" x 2' 8" (1.45m x 0.81m)
Window to side, ceiling light, washbasin, WC, tile flooring.
Outside
Garden
Lawn with mature plant boarders, paved walkways leading to raised patio and wooden pergola, side access.
Garage
Attached garage with direct access to garden.
Property info
For more information about this property, please contact
Stanford Estates - Forest Hill, SE23 on +44 20 3551 9699 * (local rate)
Disclaimer
Property descriptions and related information displayed on this page, with the exclusion of Running Costs data, are marketing materials provided by Stanford Estates - Forest Hill, and do not constitute property particulars. Please contact Stanford Estates - Forest Hill for full details and further information. The Running Costs data displayed on this page are provided by PrimeLocation to give an indication of potential running costs based on various data sources. PrimeLocation does not warrant or accept any responsibility for the accuracy or completeness of the property descriptions, related information or Running Costs data provided here.









































.png)

