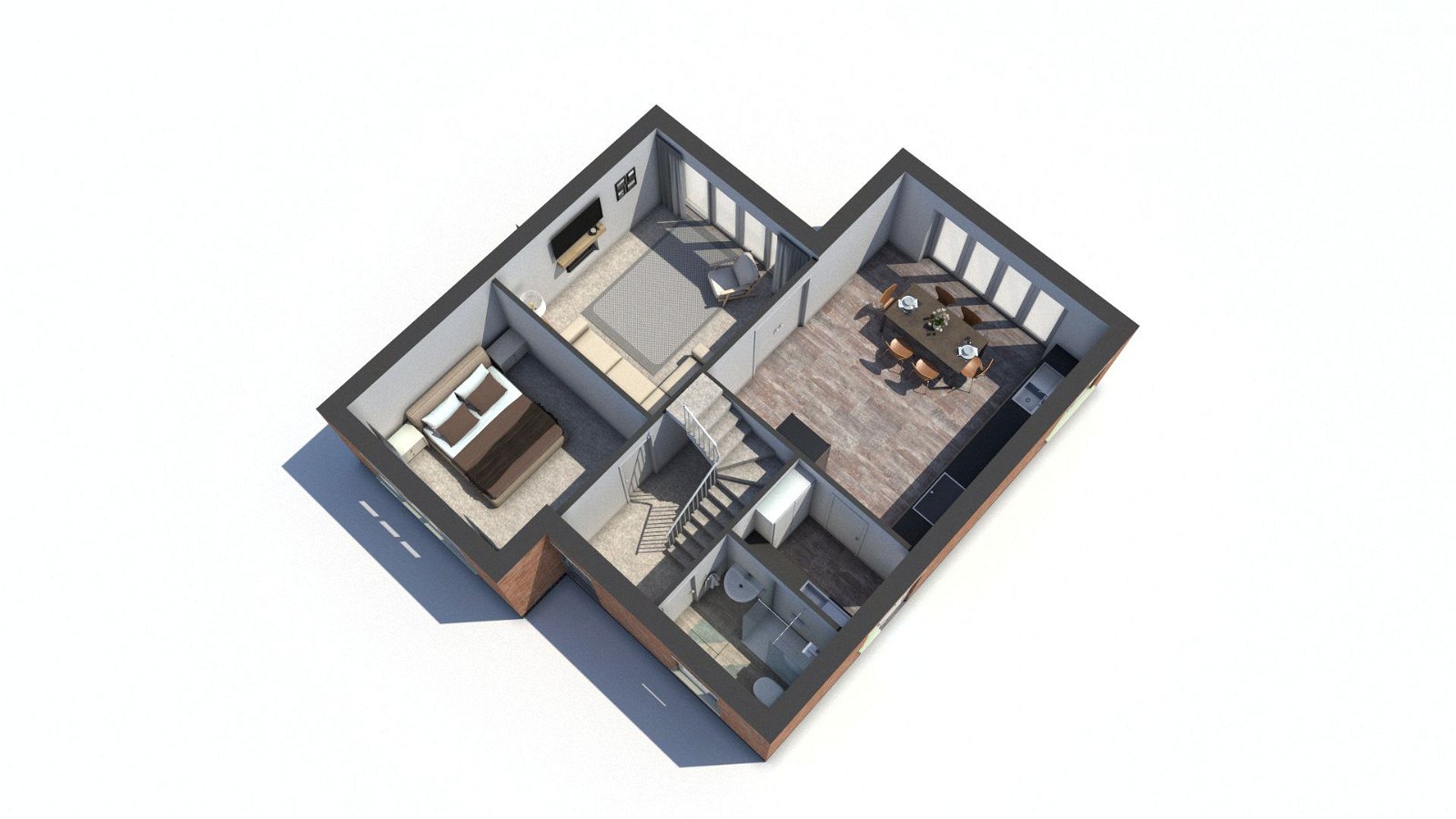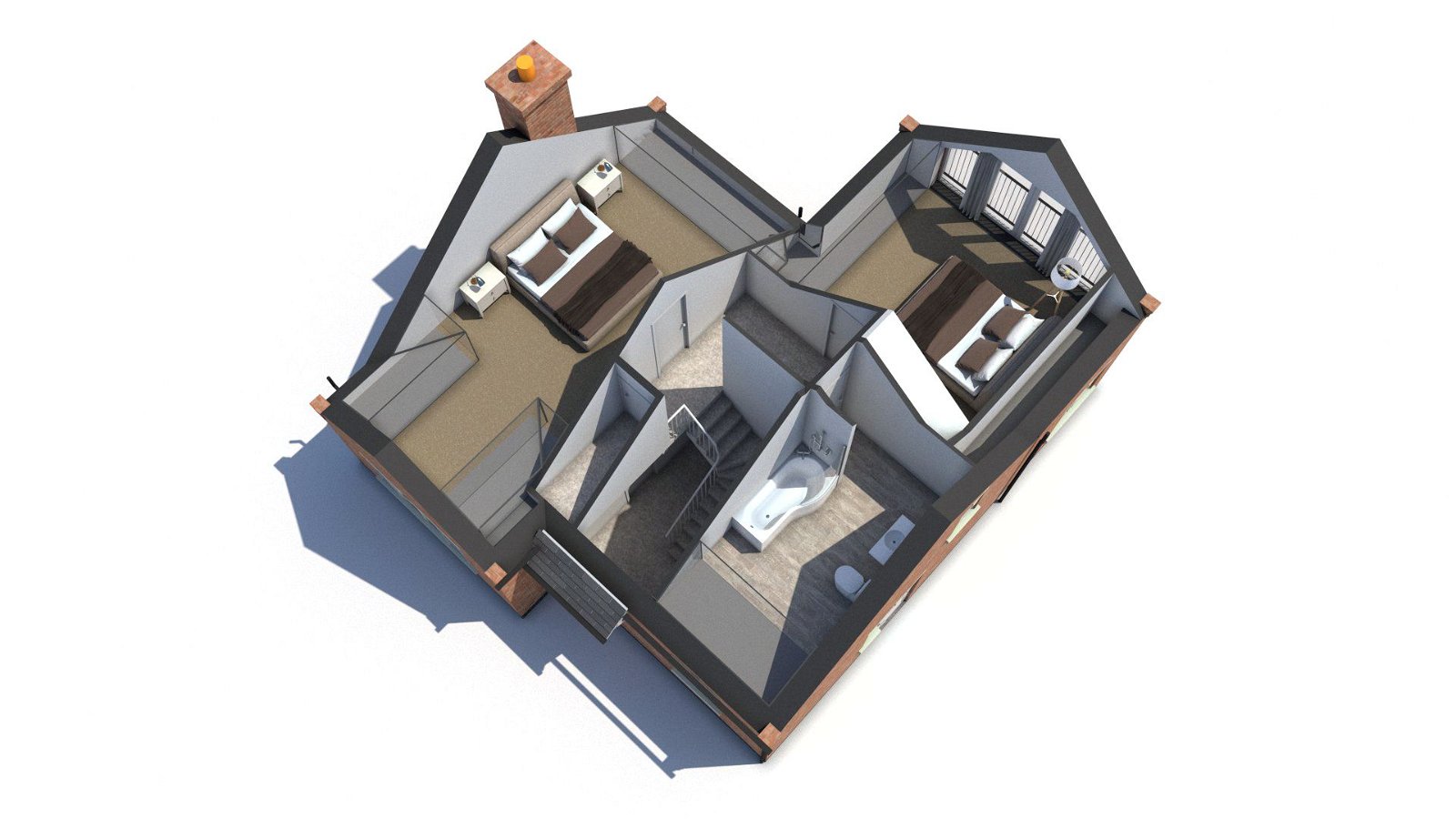Detached house for sale in High Hill, Essington, Wolverhampton WV11
* Calls to this number will be recorded for quality, compliance and training purposes.
Property features
- Hugely Impressive Individual Three Double Bedroom Detached Properties
- Very High Specification Finish
- Sitting On A Large Plot With Ample Parking
- Generous Living Room & Wonderful Contemporary Kitchen/Diner with Bi-Fold doors
- Utility, Spacious Bathroom & Ground Floor Shower Room
- Desirable Features To Include A Juliet Balcony, Air Source Heat Pump and Electric Car Charging Point
Property description
One of the most stunning newbuild homes I have come across! Built by a high end developer, with no expense spared on the finish, this home offers much more space than you would expect for a modern property (both inside and out) with its generous dimensions and large plot. What's more, the property has a very high energy efficiency rating, to include an air source heating system, electric car charging point and a rainwater harvesting system. The accommodation comprises a generous through entrance hall, living room with patio doors opening to the garden and a stunning kitchen with bi-fold doors also opening to the rear garden. There is also a third double bedroom, shower room and utility room, whilst the first floor boasts two vast double bedrooms with the master having a picture window overlooking the garden with doors leading off to a Juliette balcony, and there is also a wonderful contemporary bathroom. Outside is equally as impressive with the large plot being laid mainly to lawn with a large patio accessed off the kitchen providing the perfect spot for al-fresco dining. There is also ample parking to the front on the large block paved driveway which is approached by a long gravelled driveway, shared with the neighbour. Sitting in the desirable village of Essington with great access to the M6, M54 and St. John's Primary School, what more could you possibly want? Call and book in an early viewing today to avoid disappointment!
Entrance Hall
Feature vaulted ceiling with stairs, handrail and spindles leading to the first floor landing, oak feature doors to various rooms, laminate floor, understairs storage cupboard, wall mounted radiator, spotlights to ceiling.
Living Room - 4.6m x 3.73m (15'1" x 12'2")
Feature part glazed oak doors opening to kitchen diner, double glazed French doors with side view windows leading to the rear entertainment patio area, wall mounted radiator, fire recess, wooden
shelving, feature stone hearth.
Kitchen/Diner - 5.56m x 4.62m (18'2" x 15'1")
Feature bi-folding doors leading to the entertainment patio area, ceiling mounted smoke alarm, oak doors to various rooms, radiator, spotlights to ceiling, a fantastic selection of fitted wall and base units, integrated dishwasher, space for freestanding fridge freezer, laminate floor, roll top work
surfaces and complementary part metro tiled walls, one and half drainer sink, induction hob with oven and extractor hood.
Utility Room - 1.93m x 1.6m (6'3" x 5'2")
Double glazed door to side access, door to kitchen, door to boiler cupboard, a range of fitted wall and base units with roll top work surfaces, single drainer sink unit, metro tiled walls, laminate floor.
Bedroom Three - 3.73m x 3.05m (12'2" x 10'0")
Double glazed window to front, radiator, door to entrance reception hall.
Ground Floor Shower Room
Double glazed window to front, radiator, extractor fan, fitted suite with a walk-in shower area, low flush toilet, wash basin set in a vanity unit, spotlights to ceiling, tiled walls, door to entrance reception hall.
First Floor Landing
Spacious storage area, spotlights to ceiling, vaulted ceiling with double glazed skylight to front, stairs with handrail and spindles leading to ground floor, doors to various rooms.
Master Bedroom - 3.51m x 3.84m (11'6" x 12'7")
Double glazed french doors with feature Juliet balcony overlooking the rear garden, radiator, door to first floor landing.
Bedroom Two - 7.62m max x 3.17m (25'0" x 10'4")
Double glazed skylight to rear, radiator, storage area with reduced head height, door to first floor landing.
Bathroom
Double glazed window to front and side, fitted suite with a panelled bath with fitted shower and screen, wash basin set in a vanity unit, low flush toilet, vinyl flooring, extractor fan, spotlights to ceiling.
Exterior
Shared access with right of way leading to a block paved off road parking area, gate leading to rear access, wall mounted electric vehicle charging point, feature sleeper edgings, trees, plants and shrubs, gravelled area.
Rear Garden
A raised entertainment patio area, lawned area, gate to front access, bordering fences, wall lighting.
Developer Features
- Each property is built to current and updated building regulations with increased insulation
- Each property has ample parking - Air Source heating system
- Wall mounted Electric Vehicle chargers provided
- Carpets and flooring throughout included - Sustainable rainwater harvesting system
(reduced water usage and bills)
- Fitted Entertainment Kitchen with integrated oven, hob, extractor and microwave
- Flexible living accommodation with ground and first floor bedrooms and bath areas
- Generous rear gardens with extended patios and extra widened garden gates
- Traditional design stone cills and lintels, corbelled brick eaves, Georgian bar windows,
heritage brickwork
Note
The photos advertised are of Mulberry Cottage 132b. Each property should be identical internally however this might be subject to slight change and amendments. All internal measures are approximately. Each property comes with flooring.
For more information about this property, please contact
Andrew Downing-Booth Estate Agents, WS13 on +44 1543 748101 * (local rate)
Disclaimer
Property descriptions and related information displayed on this page, with the exclusion of Running Costs data, are marketing materials provided by Andrew Downing-Booth Estate Agents, and do not constitute property particulars. Please contact Andrew Downing-Booth Estate Agents for full details and further information. The Running Costs data displayed on this page are provided by PrimeLocation to give an indication of potential running costs based on various data sources. PrimeLocation does not warrant or accept any responsibility for the accuracy or completeness of the property descriptions, related information or Running Costs data provided here.








































.png)