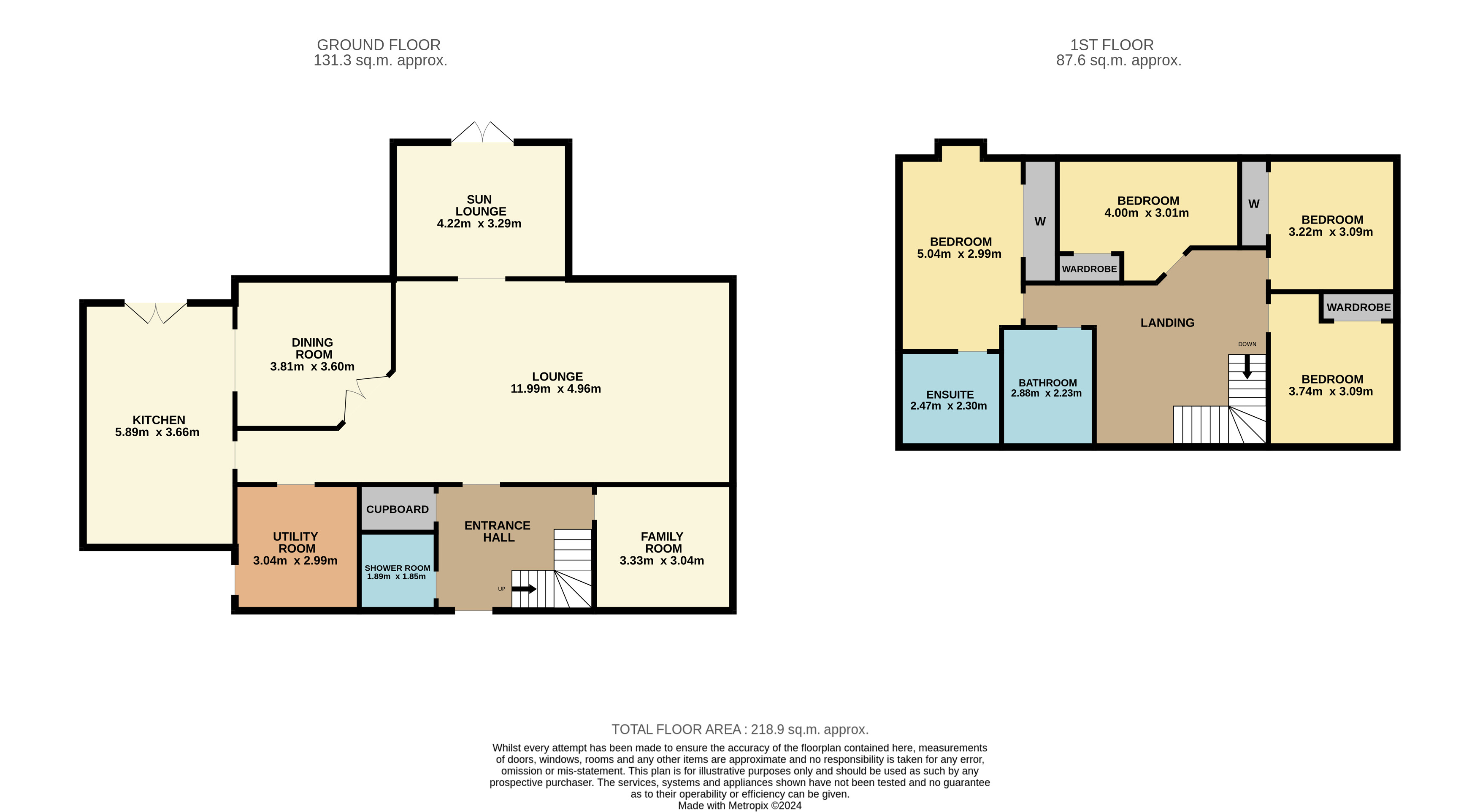Detached house for sale in Marywell Village, Arbroath DD11
* Calls to this number will be recorded for quality, compliance and training purposes.
Property features
- Private garden
- Single garage
- Off street parking
- Central heating
- Double glazing
Property description
Nestled back from the A92 the property is accessed via a small private road. Immaculate grounds provide instant appeal and a chance to appreciate the tranquil surroundings. Internal accommodation is generous with ample entertainment space. With three reception rooms and five bedrooms this substantial family home offers a flexible layout whilst allowing for full appreciation of the idyllic surroundings and isn't expected to be on the market for long.
A beautiful reception hallway welcomes you. An oak staircase and gallery landing bring character and bathe in natural light from the overhead roof lights. Double doors open to the expansive lounge, the heart of the home. This impressive room frames picturesque views from a wall of windows and provides a seamless link to a charming sunroom and formal dining room. The sunroom will be the spot to relax with a book or merely sit back and enjoy panoramic countryside views. The dining room is a good-size and has been interlinked with the large dining kitchen. This highly functional room is stylish with high-end appliances and granite work surfaces. There is plenty of space for further relaxation in front of the French doors that open to the immaculate south facing garden. Summer gatherings will be a delight on the decked patio. A separate utility room is a great size with immediate access to the back garden. The family room currently boasts a sauna and further space for relaxation. This versatile space would make an ideal fifth bedroom for any growing family. A modern shower room and two large storage cupboards complete the ground floor.
Upstairs are four double bedrooms. The master bedroom has been beautifully decorated and benefits from a modern en-suite shower room. The gas power shower has recently been upgraded. The three other bedrooms are well proportioned and enjoy built-in wardrobes. A luxurious family bathroom has a bath and recently installed gas power shower. There is access to a large attic for additional storage needs.
The property is served by oil fired, central heating and double glazing. Karndean flooring, oak doors and tasteful décor provide an excellent high-quality finish leaving you nothing to do but move in!
Externally the property enjoys a neatly laid out south facing garden that will bask in sunshine until sun set. A large, decked patio will host many summer BBQs. The remainder of the back garden is laid to lawn providing an excellent child-friendly space. A large gravel driveway provides plenty of parking for visitors. There is a detached garage, and an outdoor annex / workshop is also included in the sale.
Internal viewing is essential to appreciate the level and quality of accommodation that is on offer.
The home report value is £420,000 and can be found under the additional links tab.
Property info
For more information about this property, please contact
Victoria Mortgage and Property Limited, DD11 on +44 1241 457604 * (local rate)
Disclaimer
Property descriptions and related information displayed on this page, with the exclusion of Running Costs data, are marketing materials provided by Victoria Mortgage and Property Limited, and do not constitute property particulars. Please contact Victoria Mortgage and Property Limited for full details and further information. The Running Costs data displayed on this page are provided by PrimeLocation to give an indication of potential running costs based on various data sources. PrimeLocation does not warrant or accept any responsibility for the accuracy or completeness of the property descriptions, related information or Running Costs data provided here.

























































.png)
