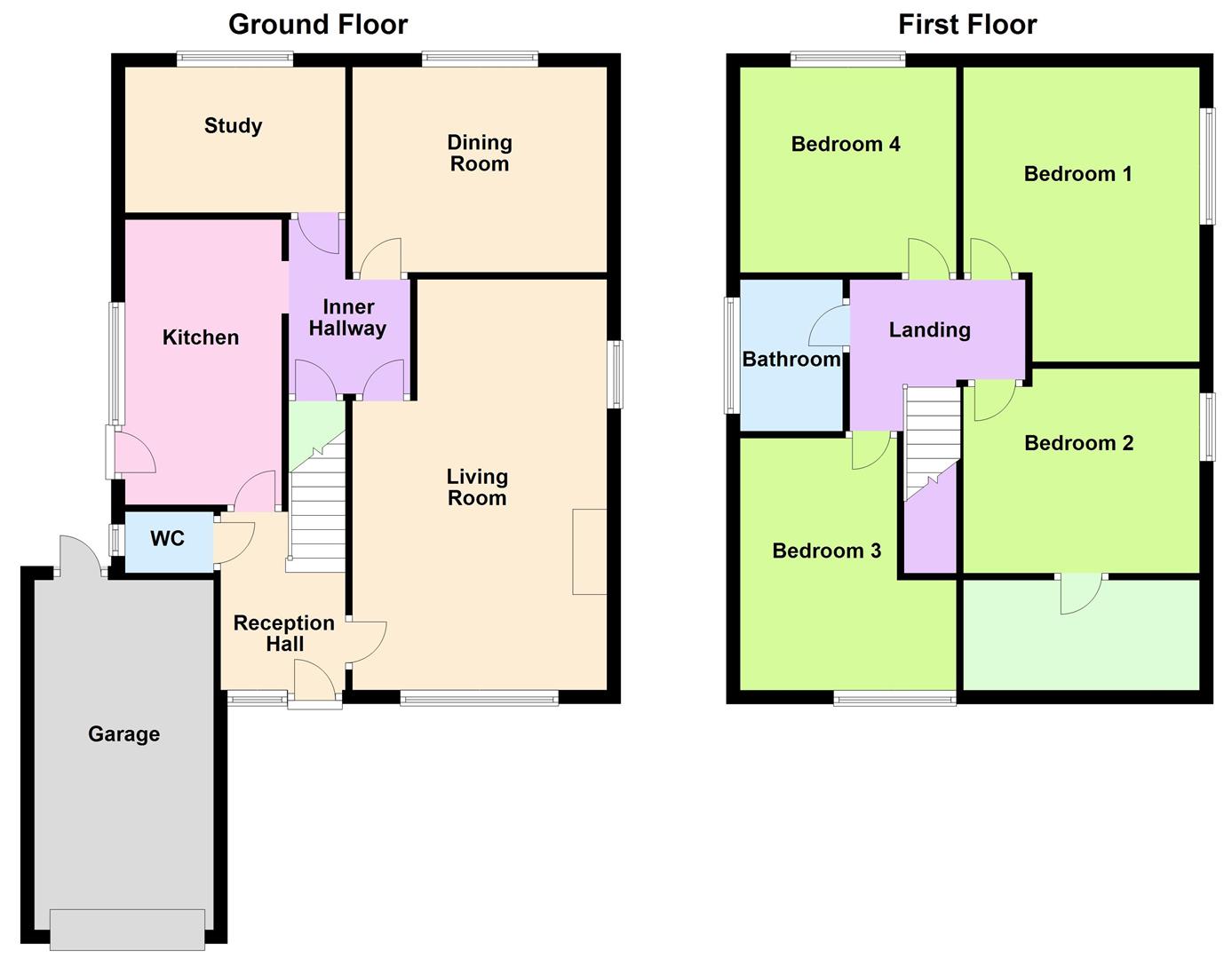Detached bungalow for sale in St. Andrews Avenue, Bulwark, Chepstow NP16
Just added* Calls to this number will be recorded for quality, compliance and training purposes.
Property features
- Deceptively spacious detached dormer bungalow
- Four bedrooms
- Three reception rooms
- Modern kitchen
- Family bathroom plus ground floor W.C.
- Garage and driveway
- Well maintained gardens
- Convenient location
- Viewing recommened
Property description
This detached dormer bungalow is surprisingly spacious and situated in a convenient location. The property features a welcoming reception hall, a convenient ground floor W.C., modern kitchen, dining room, living room and a study on the ground floor. Upstairs, there are four generously sized bedrooms and a family bathroom
Description
This detached dormer bungalow is surprisingly spacious and situated in a convenient location. The property features a welcoming reception hall, a convenient ground floor W.C., modern kitchen, dining room, living room and a study on the ground floor. Upstairs, there are four generously sized bedrooms and a family bathroom. Outside, there is an attached garage and a driveway providing parking for two vehicles. The manageable gardens are to the front, side, and rear of the property, offering a lovely outdoor space to enjoy.
Local amenities can be found nearby. Situated a short walk away is the market town of Chepstow with its attendant range of facilities. There are plenty of shops, bars, cafes and restaurants as well as good junior and comprehensive schools in the area. Chepstow is known as the gateway to the Wye Valley, itself a designated area of outstanding natural beauty. For those that enjoy the outdoors, there are many walks in the area including the Wye Valley Walk, which starts a short distance away at Chepstow leisure Centre and Wales coastal footpath which starts in Chepstow and follows the coastline all the way to North Wales.
For the commuter, there are excellent road networks close by plus bus and rail links to be found in Chepstow. All of which bring Newport, Cardiff, Bristol, Gloucester and Cheltenham within commuting distance.
Reception Hall
Approached via double glazed door with matching side window. Wood effect flooring. Stairs to first floor landing. Doors off.
Ground Floor W.C.
Low level W.C. With dual pushbutton flush. Wash hand basin with mixer tap. Tiled floor. Opaque window to side.
Kitchen (4.17m x 2.24m (13'08 x 7'04))
Fitted with a matching range of base and eye level storage units all with granite effect work surfaces and tile splash backs. Butler sink with chrome mixer tap. Built in double oven. Four ring electric hob set into work surface with tile splash back and stainless steel extractor hood and lighting over. Space for under counter fridge. Tile effect flooring. Upvd double glazed window and door to side elevation. Door to inner hallway.
Inner Hallway
Useful understairs storage cupboard. Wood effect flooring. Doors off.
Study (3.25m x 2.11m (10'08 x 6'11))
Wood effect flooring. Panelled radiator. UPVC double glazed window to rear elevation.
Dining Room (3.68m x 3.02m (12'01 x 9'11))
Wood effect flooring. Panelled radiator. UPVC double glazed window to rear elevation.
Living Room (5.99m max x 3.71m max (19'08 max x 12'02 max))
Coving. Feature fireplace with painted wooden surround. Wood effect flooring. Panelled radiator. UPVC double glazed windows to front and side elevations.
First Floor Stairs And Landing
Doors off.
Bedroom One (4.29m max x 3.43m max (14'01 max x 11'03 max))
Panelled radiator. UPVC double glazed window to side elevation.
Bedroom Two (3.43m x 2.82m (11'03 x 9'03))
Walk in Wardrobe. Panelled radiator. UPVC double glazed window to side elevation.
Bedroom Three (3.15m x 3.05m (10'04 x 10))
Panelled radiator. UPVC double glazed window to rear elevation.
Bedroom Four (3.68m max x 3.18m max (12'01 max x 10'05 max))
Panelled radiator. UPVC double glazed window to front elevation.
Bathroom
Access to loft inspection point. Modern white suite to include low level W.C. Pedestal was hand basin. Bath with electric shower over. Fully tiled walls. Panelled radiator. Opaque UPVC double glazed window to side elevation.
Garage And Parking
Up and over door. Power points and lighting. Plumbing and space for automatic washing machine. New single ply roof installed in June 2024. Personal door to rear elevation.
Gardens
Corner garden to the front, side and rear of the property. Selection of shrubs trees and bushes, along with well stocked beds, borders and well maintained lawns. Greenhouse to remain.
Services
All mains services are connected.
Council Tax Band - E
Tenure - Freehold
Material Information
Mains electricity. Mains water. Mains drainage. Mains gas central heating. Fibre optic broadband. Mobile phone coverage.
Property info
For more information about this property, please contact
House And Home Property Agents, NP16 on +44 1291 326093 * (local rate)
Disclaimer
Property descriptions and related information displayed on this page, with the exclusion of Running Costs data, are marketing materials provided by House And Home Property Agents, and do not constitute property particulars. Please contact House And Home Property Agents for full details and further information. The Running Costs data displayed on this page are provided by PrimeLocation to give an indication of potential running costs based on various data sources. PrimeLocation does not warrant or accept any responsibility for the accuracy or completeness of the property descriptions, related information or Running Costs data provided here.






























.png)

