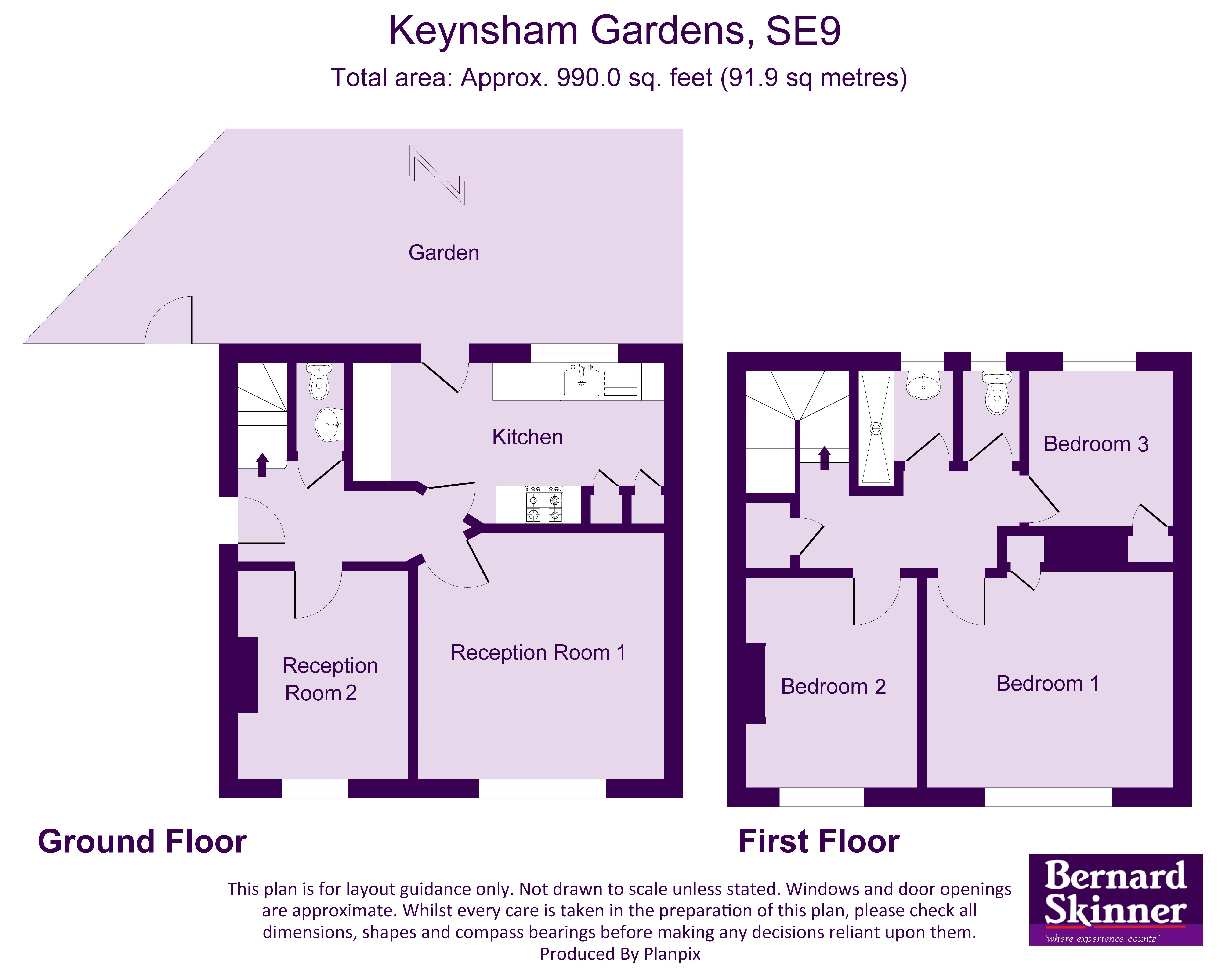Semi-detached house for sale in Keynsham Gardens, London SE9
* Calls to this number will be recorded for quality, compliance and training purposes.
Property features
- Sizeable three bedroom semi
- Small cul-de-sac
- Secure, gated driveway/ample parking
- No onward chain
- 0.6 miles from Eltham station
- Two reception rooms
- Ground floor cloakroom
- Sunny West facing paved garden
- 16' x 8'7 Kitchen
- Wider plot/space to extend stpp
Property description
***guide price £525,000 - £550,000*** Situated conveniently with Eltham station just over half a mile with a wide variety of shops close to hand a similar distance and even closer on Westhorne Avenue. This three bedroom semi benefits from a wider plot with potential to extend to the side (planning permission has been obtain but since expired).
***guide price £525,000 - £550,000***
Situated conveniently with Eltham station just over half a mile with a wide variety of shops close to hand a similar distance and even closer on Westhorne Avenue. This three bedroom semi benefits from a wider plot with potential to extend to the side (planning permission has been obtain but since expired). Providing two separate reception rooms and a good sized kitchen with breakfast bar, the property benefits from a ground floor cloakroom and a sizeable third bedroom 8' 5" x 8'. With plenty of parking via secure gated access and an easy maintenance Sunny, West facing rear garden, the property is located within a third of a mile of Eltham Hill school and a little further to Harris Academy. With no onward chain, why not take a look!
Entrance hall Upvc front door, upvc window to side, laminate flooring, wiring available for electric car charger.
Reception 1 13' x 13' (3.96m x 3.96m) Upvc window to front, radiator, laminate flooring.
Reception 2 10' 11" x 9' (3.33m x 2.74m) Upvc window to front, radiator, laminate flooring.
Kitchen 16' x 8' 7" (4.88m x 2.62m) Two upvc windows to rear, extensively fitted with range of cream gloss wall and base units, built in double oven and hob, stainless steel chimney hood, 1.5 bowl stainless steel sink unit, breakfast bar, wall mounted boiler, space for washing machine, tiled floor, upvc part glazed door to garden.
Cloakroom Wc, wash basin with fitted storage, tiled walls and floor.
First floor
spacious landing Built in cupboard.
Bedroom 1 13' x 11' 5" (3.96m x 3.48m) Upvc window to front, radiator, built in cupboard, laminate flooring.
Bedroom 2 11' x 9' into recess (3.35m x 2.74m) Upvc window to front, radiator, laminate flooring.
Bedroom 3 8' 5" x 8' (2.57m x 2.44m) Upvc window to rear, built in cupboard, radiator, laminate flooring.
Bathroom Upvc window to rear, white suite comprising panelled bath with mixer tap and hand shower, wash basin, fully tiled walls, tiled floor.
Separate WC Upvc window to rear, wc., radiator, tiled floor.
Outside Easy maintenance, paved sunny, West facing rear garden, 28' depth x 25' width at mid point, timber shed, covered verandah with double power socket, outside tap, gated side access.
Own driveway via sliding wrought iron gate, providing parking for 2/3 vehicles
Lawned front garden.
Tenure: Freehold
Council Tax Band: D - £1,920.36
Highest broadband speed available: 1000Mbps Download & 100Mbps Upload with Openreach and Virgin Media. Checked on
Mobile indoor service - EE and Three show limited service and Vodafone an O2 show likely for voice and for data EE, O2 and Three show limited service and Vodafone show likely. Checked on
Property info
For more information about this property, please contact
Bernard Skinner, SE9 on +44 20 8115 3105 * (local rate)
Disclaimer
Property descriptions and related information displayed on this page, with the exclusion of Running Costs data, are marketing materials provided by Bernard Skinner, and do not constitute property particulars. Please contact Bernard Skinner for full details and further information. The Running Costs data displayed on this page are provided by PrimeLocation to give an indication of potential running costs based on various data sources. PrimeLocation does not warrant or accept any responsibility for the accuracy or completeness of the property descriptions, related information or Running Costs data provided here.






























.png)