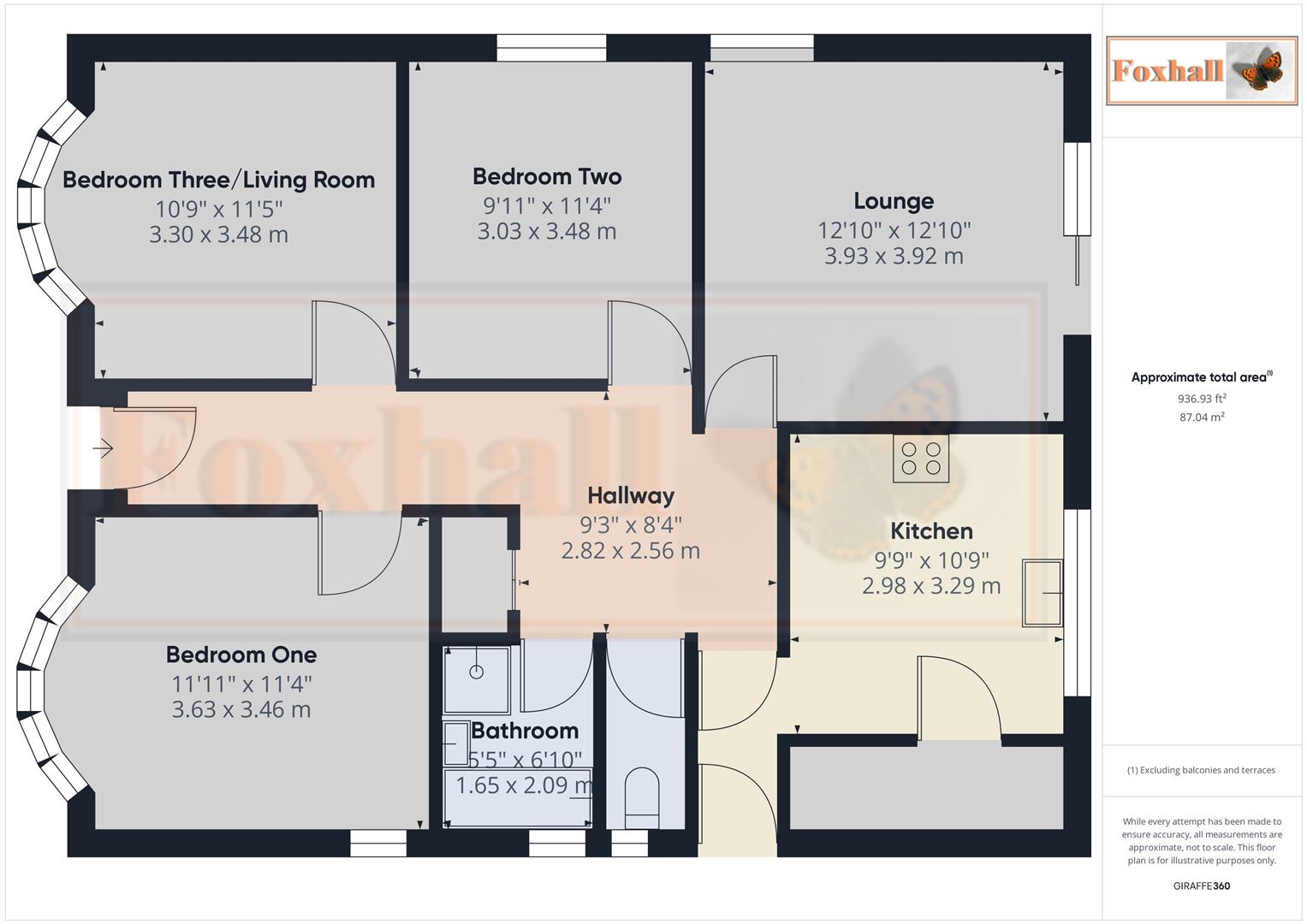Detached bungalow for sale in Oulton Road, Ipswich IP3
Just added* Calls to this number will be recorded for quality, compliance and training purposes.
Property features
- Sought after rivers development
- Reasonable walking distance to holywells and landseer parks and an excellent shopping parade on cliff lane
- Two / three bedroom detached bungalow with no onward chain
- Spacious well proportioned accommodation
- Much scope and potential
- Gas heating (not tested) via radiators and double glazed windows
- Easy to maintain style rear garden
- Off road parking and pre-fab garage
- Requires updating and modernisation
- Freehold - council tax band C
Property description
Sought after rivers development - reasonable walking distance to holywells and landseer parks and an excellent shopping parade on cliff lane - two / three bedroom detached bungalow with no onward chain - spacious well proportioned accommodation - much scope and potential - gas heating (not tested) via radiators and double glazed windows - easy to maintain style rear garden - off road parking and pre-fab garage - requires updating and modernisation
***Foxhall Estate Agents*** are delighted to offer for sale this two / three bedroom double fronted detached bungalow situated on the sought after Rivers Development which is well served by and excellent range of local amenities nearby to include Landseer and the beautiful Holywells parks, an excellent shopping parade along Cliff Lane, along with bus stops within walking distance.
The property does require updating and modernisation, however does offer much scope and potential for further improvement including potential for a loft conversion (subject to the necessary planning permissions being obtained) and reconfiguration of the kitchen.
Other benefits include gas heating (not tested) via radiators and double glazed windows along with an easy to maintain rear garden and off road parking.
The accommodation comprises entrance porch, spacious reception hallway, bedroom one 13'9 into bay x 11'4, bedroom two 11'5 x 9'11, bedroom three / living room 12'8 x 11'5, bathroom and separate W.C., lounge 12'11 x 12'11 and kitchen / diner 10'9 x 9'9.
Front Garden
Mainly laid to lawn with paved driveway to the side of the property leading to the pre-fab garage with up and over door. Access through to the rear garden.
Porch
Double glazed entrance door to entrance porch with further door to entrance hall.
Entrance Hall
Radiator, coved ceiling, large cupboard housing meters, access to loft via pull down ladder with majority boarding and light. Doors to:
Kitchen / Diner With Walk In Pantry (3.28m x 2.97m (10'9 x 9'9))
Comprising of single drainer stainless steel sink unit, plenty of work-surfaces with drawers and cupboards under together with appliance space, double glazed window to rear, access to large walk in pantry style cupboard ideal for re-configuring into the kitchen, currently housing a hot water tank and a free standing boiler (not tested). Obscure double glazed window to side.
Living Room / Bedroom 3 (3.86m x 3.48m (12'8 x 11'5))
Fitted gas fire (not tested) with tiled fire surround, double glazed bay window to front, radiator and coved ceiling.
Lounge (3.94m x 3.94m (12'11 x 12'11))
Double glazed window to side, radiator, coved ceiling and double glazed doors to lean-to conservatory.
Bedroom 1 (4.19m into bay x 3.45m (13'9 into bay x 11'4))
Double glazed bay window to front and additional double glazed window to side, radiator, fitted wardrobe with mirror front sliding doors and coved ceiling.
Bedroom 2 (3.48m x 3.02m (11'5 x 9'11))
Double glazed window to side and radiator.
Bathroom
Panelled bath, pedestal wash hand basin, separate shower cubicle, obscure double glazed window to side and radiator.
Separate W.C.
Obscure double glazed window to side, low level W.C. And radiator.
Rear Garden
Easy to maintain size, mainly laid to lawn with hedging to the rear boundary.
Agents Notes
Tenure - Freehold
Council Tax Band C
Property info
Cam02189G0-Pr0240-Build01-Floor00.Jpg View original

For more information about this property, please contact
Foxhall Estate Agents, IP3 on +44 1473 679474 * (local rate)
Disclaimer
Property descriptions and related information displayed on this page, with the exclusion of Running Costs data, are marketing materials provided by Foxhall Estate Agents, and do not constitute property particulars. Please contact Foxhall Estate Agents for full details and further information. The Running Costs data displayed on this page are provided by PrimeLocation to give an indication of potential running costs based on various data sources. PrimeLocation does not warrant or accept any responsibility for the accuracy or completeness of the property descriptions, related information or Running Costs data provided here.






















.png)
