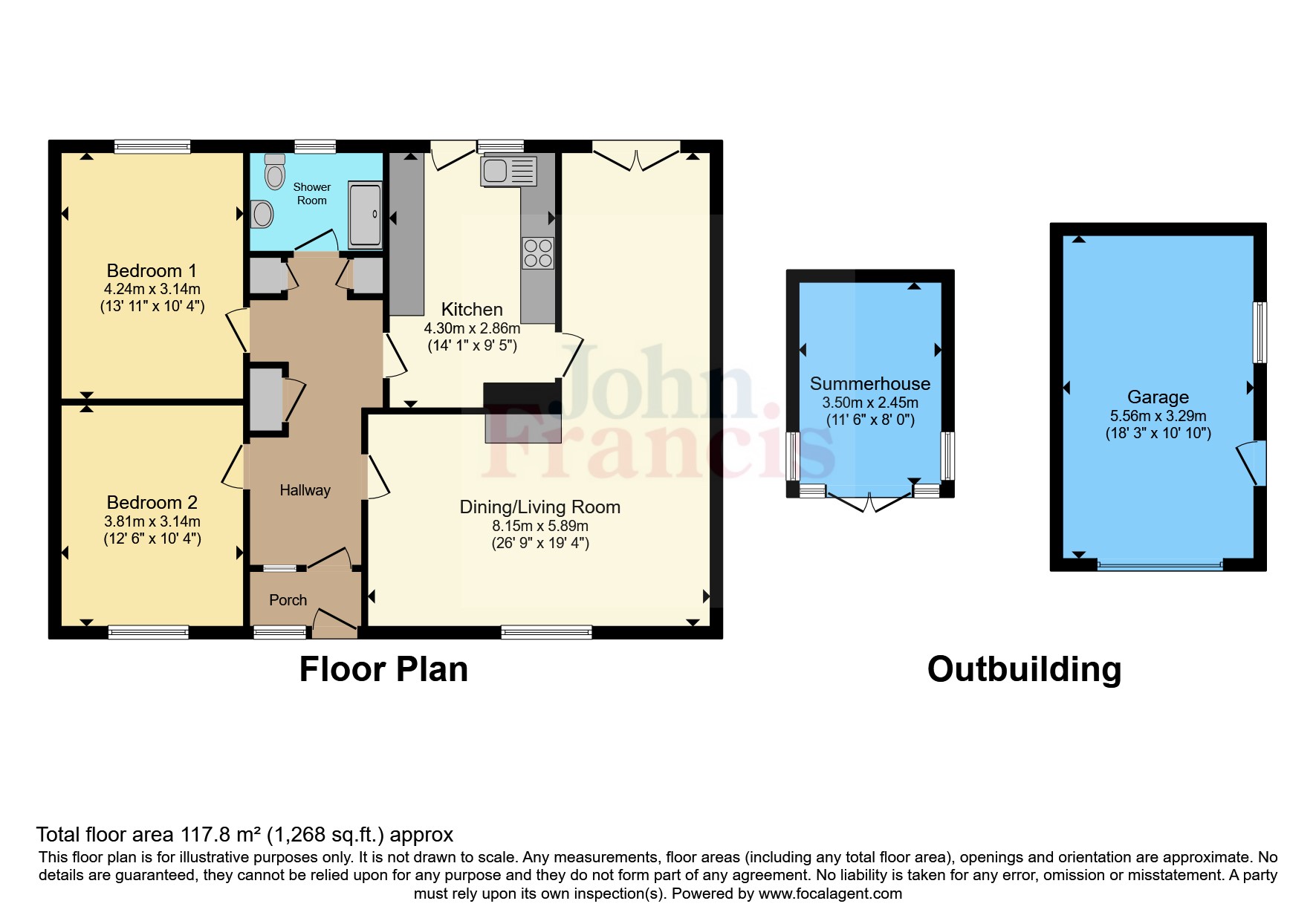Bungalow for sale in Gower Villa Lane, Clunderwen SA66
* Calls to this number will be recorded for quality, compliance and training purposes.
Property features
- Detatched Two Double Bedroom Bungalow
- Detached Garage
- EPC A
- Air Source Heat Pump
- South Facing Garden
- Quiet Location
- Super fast Broadband
- Solar Panels inc: Battery
Property description
********charming 2 bedroomed detatched bungalow with south facing garden**********
Sundown is a detached well presented two bedroomed Bungalow with south facing garden, detached garage located in a quiet private lane in the village of Clunderwen. The Vendors have upgraded all the services including Air Source Heat Pump and Solar Panels (3.9KW) with Solar Battery 5.2k and feed in tariff and so now the property benefits from an EPC A, making it a cost efficient home.
Sundown briefly comprises Entrance Porch, Hallway, Living/Dining Room, Kitchen, Bathroom, two Bedrooms, Detached Garage, off road parking for 6 cars, South Facing garden with wooden Garden Room to the rear and cottage garden to the fore.
Located in the centre of the village of Clunderwen there is a general store, pharmacy, railway station, and school, the A40 is close by providing access to the market towns of Narberth and Whitland with the larger towns of Haverfordwest and Carmarthen a 25 minute drive away. Easy access to either the Preseli Hills or the Pembrokeshire Coast National Park and all its stunning beaches and walks.
Porch
Half Double glazed UPVC front door into Porch with glazed window to the side, laminate flooring.
Hallway
Double glazed obscured glassdoor into hallway, vinyl wood effect flooring, radiator, 3 x fitted single cupboards providing substantial storage, loft hatch with half boarded attic space, piv (Positive Input Ventilator) on ceiling.
Living Room/Diner (8.15m x 5.9m)
A spacious L-shaped reception room with large double glazed picture window to the fore overlooking cottage garden, Lodburner with slate hearth and Oak lintle above, fitted carpet and radiator.
The Dining Room has double glazed French Doors onto the rear garden and wood effect laminate flooring.
Kitchen (4.3m x 2.87m)
Double glazed window and door overlooking the south facing rear garden. A range of wall and base units with wood effect worktops, stainless steel sink and drainer, Electric Cooker with extractor over, plumbing for washing machine, tiled splash backs and laminate flooring.
Bathroom
Double glazed obscured glass window, large shower with Hydro Electric shower, W/C, vanity unit with hand wash basin, radiator and laminate flooring.
Bedroom 1 (4.24m x 3.15m)
Double glazed window to the fore with fitted carpet and radiator.
Bedroom 2 (3.8m x 3.15m)
Double glazed window to the rear with fitted carpet and radiator.
Garage (5.56m x 3.3m)
A detached single garage with an electric door, double glazed window and UPVC side door, fully insulated and vented for tumble dryer.
External
Sundown is positioned in the middle of its gardens, set back from the road with a charming wild flower garden to the front with mature trees, off road gravelled parking for 6 cars and a detached garage. The large south facing rear garden has abundant mature trees and shrubs, a Wooden Garden Room with electric and heating, lawn and patio. There is a fixed canopy creating a shaded place to sit outside the kitchen door.
Services
We have been advised the property benefits from
Air Source Heat Pump, Solar Panels 3.9KW with feed in tariff ( 5.2KW battery in Loft), piv (Positive Input Ventilator), Super fasr Broadband (67 Megabytes), Mains Drainage.
Council Tax Band E
Please Note
Please note that the private lane has an annual fee of £70 to cover lane insurance and upkeep.
Property info
For more information about this property, please contact
John Francis - Narberth, SA67 on +44 1834 487001 * (local rate)
Disclaimer
Property descriptions and related information displayed on this page, with the exclusion of Running Costs data, are marketing materials provided by John Francis - Narberth, and do not constitute property particulars. Please contact John Francis - Narberth for full details and further information. The Running Costs data displayed on this page are provided by PrimeLocation to give an indication of potential running costs based on various data sources. PrimeLocation does not warrant or accept any responsibility for the accuracy or completeness of the property descriptions, related information or Running Costs data provided here.


































.png)
