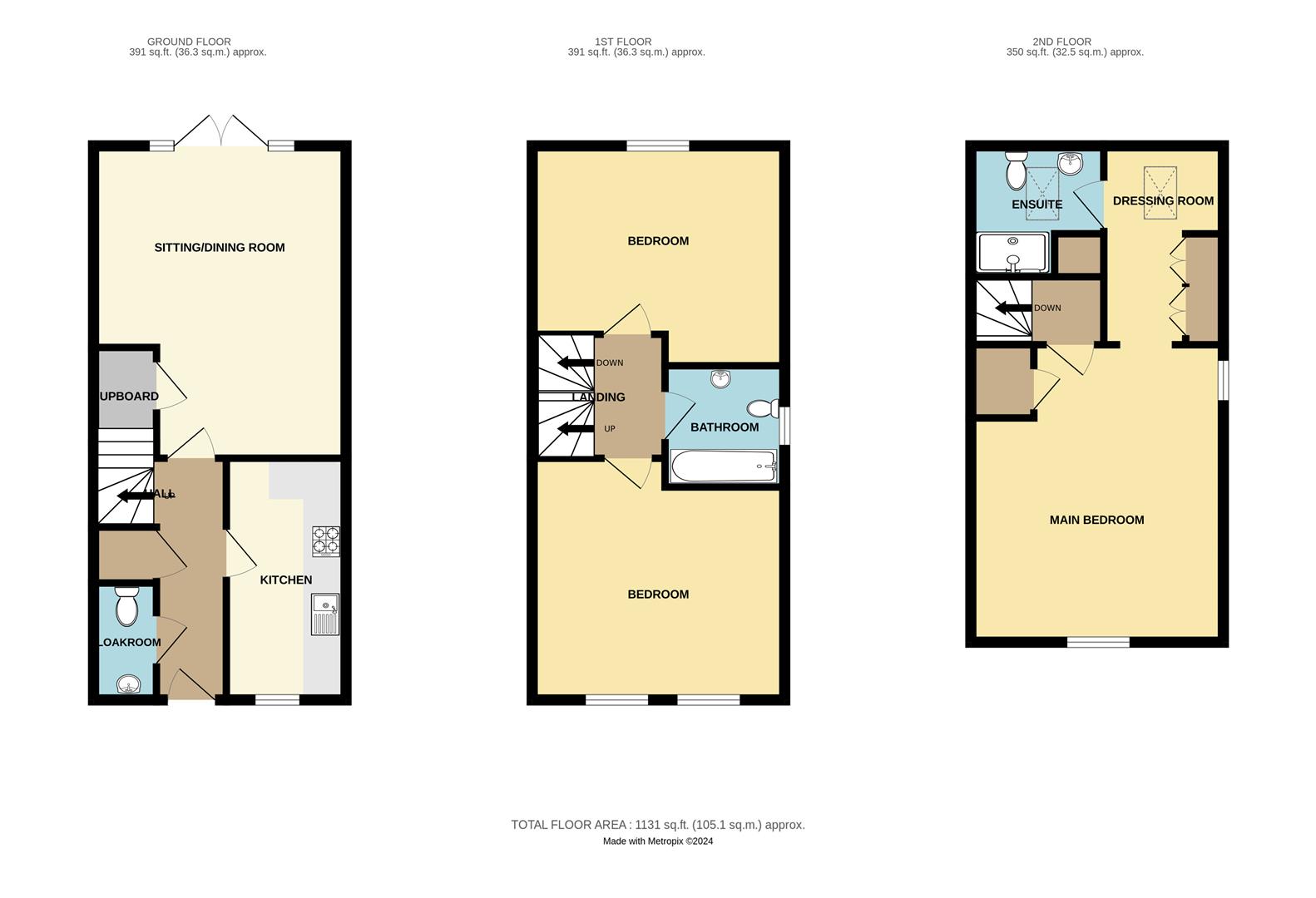Semi-detached house for sale in Kings Walk, Bridgwater, Somerset TA6
* Calls to this number will be recorded for quality, compliance and training purposes.
Property features
- Modern Three Storey Townhouse
- Three Double Bedrooms
- Main Bedroom with Dressing Room and En-Suite
- Modern Fitted Kitchen
- Sitting/Dining Room with Double Doors to Rear Garden
- Good Size Plot with a Lovely Rear Garden
- Garage and Driveway
- Popular and Accessible Kingsdown Development
- Step free access
Property description
A beautifully presented, modern, semi-detached townhouse, providing flexible and spacious accommodation arranged over three floors. EPC C
This is a lovely example of a modern, semi-detached townhouse providing flexible, family size accommodation, offered for sale in very good order throughout and with the added benefit of no onward chain.
The property forms part of the popular Kingsdown Development, which lies to the north of Bridgwater's town centre and within easy reach of Junction 23 of the M5.
The accommodation is arranged over three floors, comprising on the ground floor, an entrance hall, kitchen, sitting/dining room and cloakroom. The kitchen is fitted with a range of contemporary wall and base units, as well as a four-ring gas hob, built in oven and stainless-steel sink and drainer. Space is provided for a washing machine and fridge/freezer. The sitting room is a good size and features double doors which lead out into the rear garden. There is also a built-in storage cupboard. A second storage cupboard can be found in the entrance hall, as well as the stairs to the first floor.
On the first floor, a landing with stairs to the second floor, provides access to two good size double bedrooms and the family bathroom – which is fitted with a three-piece suite.
The second floor comprises the main bedroom suite, which as well as having a large double bedroom, has a dressing room, with built-in wardrobes, and an en suite shower room.
The property is warmed by mains gas central heating and fitted with UPVC double glazing.
Outside, and a real feature, is the rear garden, which is a good size, well-stocked and laid to lawn and paved patio. There are also garden areas to the front and side, with the side and rear linked by a gate in the fence. A second gate leads to a pathway, which in turn leads to the garage (in a block). The garage benefits from lighting and power, as well as a driveway in front.
Entrance Hall (3.90 x 1.12 (12'9" x 3'8"))
Kitchen (3.90 x 1.92 (12'9" x 6'3"))
Sitting/Dining Room (5.03 x 4.08 (16'6" x 13'4"))
Cloakroom (1.87 x 0.86 (6'1" x 2'9"))
First Floor Landing (2.94 x 2.07 (9'7" x 6'9"))
Bedroom Two (4.09 x 3.54 (13'5" x 11'7"))
Bedroom Three (4.09 x 3.36 (13'5" x 11'0"))
Bathroom (1.94 x 1.91 (6'4" x 6'3"))
Main Bedroom (4.85 x 4.05 (15'10" x 13'3"))
Dressing Room (3.20 x 1.97 (10'5" x 6'5"))
En-Suite Shower Room (2.16 x 2.05 (7'1" x 6'8"))
Max. Inc shower.
Garage (5.18 x 2.74 (16'11" x 8'11"))
Material Information
Tenure. Freehold. There is an estate management charge of approximately £200 per year.
Services. Electricity, telephone, gas, fibre broadband, water and drainage. Mains gas central heating system.
Mobile telephone and broadband coverage available. To confirm the nature of the coverage and speeds, etc., please see:
The property has not flooded within the last five years. For more information, please see:
Property info
For more information about this property, please contact
Tamlyns Estate Agents, TA6 on +44 1278 285812 * (local rate)
Disclaimer
Property descriptions and related information displayed on this page, with the exclusion of Running Costs data, are marketing materials provided by Tamlyns Estate Agents, and do not constitute property particulars. Please contact Tamlyns Estate Agents for full details and further information. The Running Costs data displayed on this page are provided by PrimeLocation to give an indication of potential running costs based on various data sources. PrimeLocation does not warrant or accept any responsibility for the accuracy or completeness of the property descriptions, related information or Running Costs data provided here.





























.png)