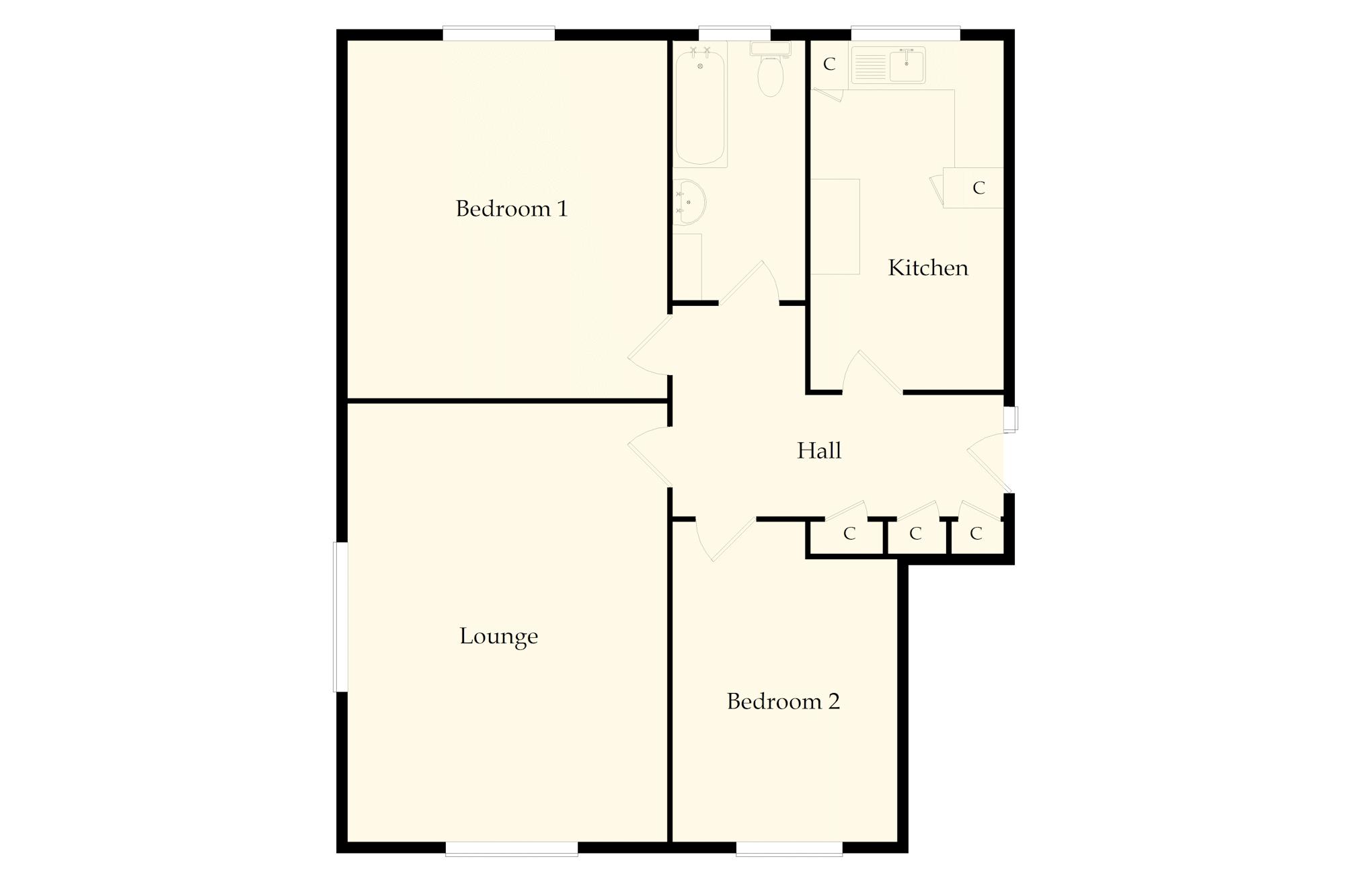Flat for sale in Ditchling Court, Penarth CF64
* Calls to this number will be recorded for quality, compliance and training purposes.
Utilities and more details
Property features
- Ground floor flat
- Two bedrooms
- One bathroom
- Extended lease
- Has its own garden and garage
- In need of upgrading throuhgout
- Sold with no onward chain
- Close to the town centre
Property description
A spacious purpose built ground floor flat with extended lease, situated in a sought after location near to public transport, local shops, medical practices and the town centre is about a 15 minute walk away. The flat is in need of upgrading throughout but has excellent potential. There is a small garden to the front and a garage in a nearby block. Sold with no onward chain. Viewing advised. EPC: C.
Accommodation
Entrance Hall
UPVC double glazed front door. Central heating radiator. Three storage cupboards, one with gas and electric meters. Telephone point. Doors to all rooms.
Lounge (17' 9'' x 13' 0'' (5.41m x 3.96m))
A spacious main reception room with uPVC double glazed picture window to the front and a high level double glazed window to the side. Wood block floor with fitted carpet over. Power and TV points. Central heating radiator.
Kitchen (14' 2'' x 7' 11'' (4.31m x 2.41m))
Vinyl floor tiles. Fitted kitchen comprising wall units and base units with laminate work surfaces. Single bowl stainless steel sink with drainer. Cupboard with water meter. UPVC double glazed window to the rear. Cupboard with Baxi gas combination boiler. Power points. Central heating boiler. Space for a small table and chairs.
Bedroom 1 (14' 6'' x 13' 0'' (4.42m x 3.96m))
Most recently used as a dining room, this is a double bedroom with uPVC double glazed window to the rear. Fitted carpet over the original wood block floor. Central heating radiator. Power points.
Bedroom 2 (13' 10'' x 9' 1'' (4.21m x 2.77m))
Wood block floor. Power points. UPVC double glazed window to the front. Central heating radiator. Again, this bedroom is versatile and would be equally suited to being a home office or additional reception room.
Bathroom (10' 8'' x 5' 5'' (3.25m x 1.65m))
White suite comprising panelled bath with mixer shower, WC and pedestal wash hand basin. Half tiled walls. Mirrored cabinet. Central heating radiator. UPVC double glazed window. Linen cupboard.
Outside
There is a garage in a nearby block with up and over door. The property benefits from a small lawned garden to the front, with flower bed.
Additional Information
Tenure
We are informed that the tenure is leasehold, with an extended lease (CYM640243) running from 22nd December 2014 to 20 April 2157 (132 years remaining).
Ground Rent
We are informed that the ground rent is £1 per annum.
Council Tax Band
The Council Tax Band for this property is E, which equates to a charge of £2,448.16 for the year 2024/25.
Approximate Gross Internal Area
807 sq ft / 75 sq m.
Utilities
The property is connected to mains electricity, gas, water and sewerage.
Notice
David Baker & Company have a personal interest in this property.
Property info
For more information about this property, please contact
David Baker & Co, CF64 on +44 29 2227 9862 * (local rate)
Disclaimer
Property descriptions and related information displayed on this page, with the exclusion of Running Costs data, are marketing materials provided by David Baker & Co, and do not constitute property particulars. Please contact David Baker & Co for full details and further information. The Running Costs data displayed on this page are provided by PrimeLocation to give an indication of potential running costs based on various data sources. PrimeLocation does not warrant or accept any responsibility for the accuracy or completeness of the property descriptions, related information or Running Costs data provided here.




















.png)


