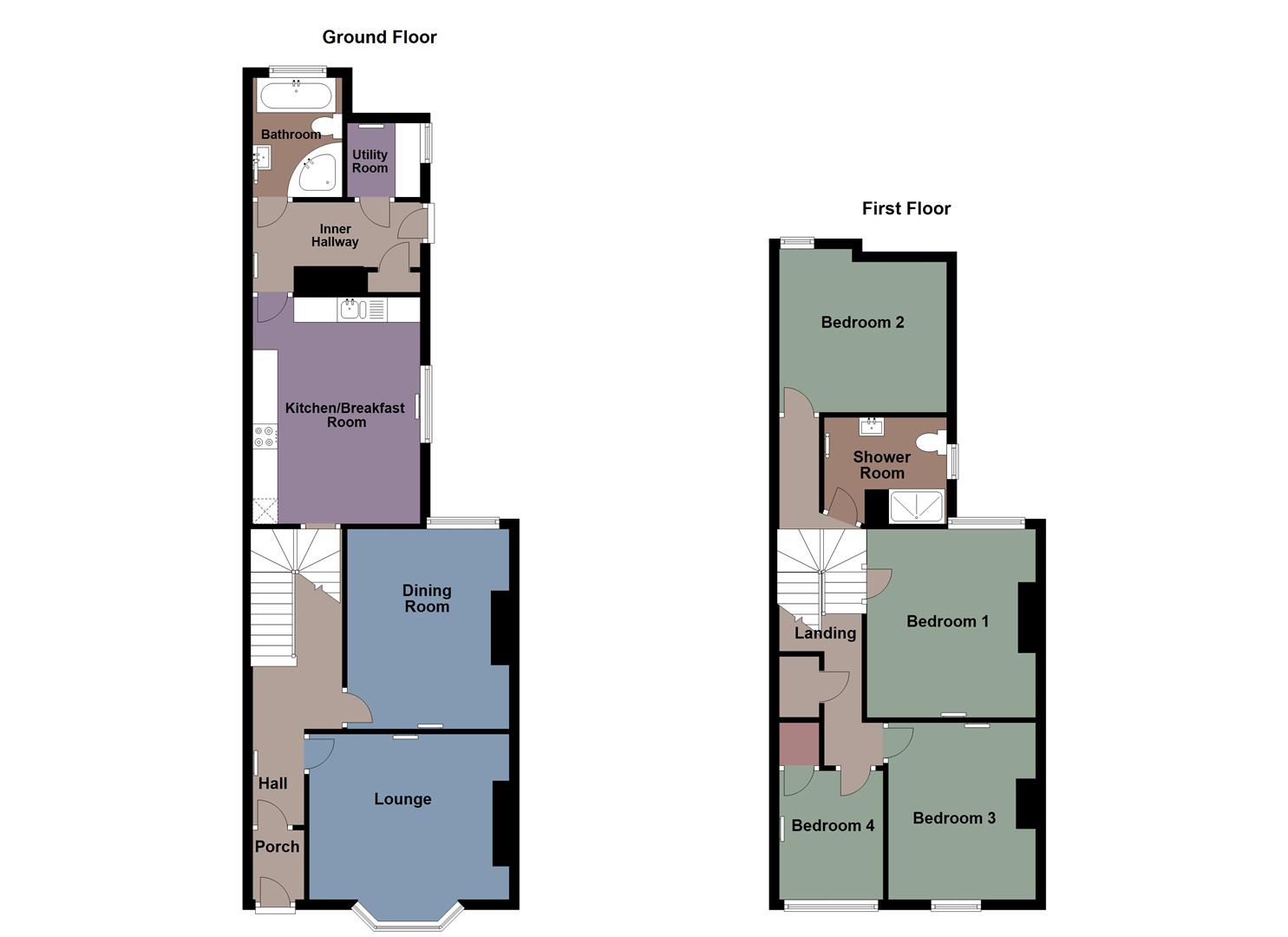Terraced house for sale in Manor Road, Manselton, Swansea SA5
* Calls to this number will be recorded for quality, compliance and training purposes.
Property features
- Immaculately presented 4-bedroom mid-terrace family home.
- Extensively and professionally renovated to an exceptionally high standard.
- Two reception rooms
- Modern high gloss kitchen/Breakfast room
- Ground floor fully tiled contemporary bathroom
- First Floor shower room
- Renovations include: New damp proof course, central heating system, electrical rewiring, plastering, doors and skirtings, kitchen, bathrooms, and new carpets.
- Ideal for first-time buyers or families; early viewing highly recommended.
Property description
A truly fantastic opportunity to acquire this Immaculately Presented 4 Bedroom Mid-Terrace Family Home, that has been extensively professionally renovated to an exceptionally high standard.
This Home comprises: Porch, Hallway, Front Facing Lounge, Kitchen Dining room with modern high gloss Kitchen, a fully tiled contemporary Bathroom to the Ground Floor, to the First Floor there are Four Bedrooms and an upstairs shower room. Externally this property benefits from a front courtyard, at the rear of the property is a decking terrace. The benefits of this property are that it has been professionally renovated to an extremely high standard which includes a New Damp Proof Course, New Central heating system, New electrical rewiring, New Plastering, New Doors and Skirtings, New Kitchen, New Bathrooms, New Carpets, and has been Decorated to a high standard throughout. Whilst also being within a short drive to Fforestfach Retail Parc and Morfa Retail Parc, it also has good access to the M4. This home would be a brilliant first time buy or a large family home. Early viewing is highly recommended to ensure that you don’t miss out on this Stunning Property.
The Accommodation Comprises
Ground Floor
Porch
Entered via door to front, door into hallway.
Hall
Tiled flooring, staircase to first floor with understairs storage cupboard, radiator.
Lounge (3.31m x 4.14m into bay (10'10" x 13'6" into bay))
Double glazed bay window to front, radiator.
Dining Room (4.00m x 3.00m (13'1" x 9'10"))
Double glazed window to rear, radiator.
Kitchen/Breakfast Room (4.53m x 3.35m (14'10" x 11'0"))
The kitchen and breakfast room boasts a newly fitted kitchen that seamlessly blends style and functionality. It features an array of wall and base units providing ample storage space, complemented by expansive worktop areas perfect for meal preparation. 1+1/2 bowl stainless steel sink with a built-in electric oven and a four-ring electric hob, complete with an extractor hood to maintain a fresh and clean cooking environment. Tiled flooring, ceiling spotlights, radiator and a double glazed window to the side allows natural light to flood in.
Another Aspect Of The Kitchen/Breakfast Room
Inner Hallway
Storage cupboard housing the boiler, radiator, tiled flooring, double glazed door to side.
Bathroom
The ground floor bathroom features a newly installed four-piece suite. It includes a sleek bath for relaxing soaks, a fully tiled shower cubicle for refreshing showers, a stylish wash hand basin, and a modern WC. Practicality meets elegance with a heated towel rail to keep towels warm and ready, while the tiled flooring ensures durability and ease of cleaning. Ceiling spotlights illuminate the space beautifully, frosted double glazed window to the rear.
Utility Room (1.48m x 1.46m (4'10" x 4'9"))
Efficiently designed to maximize functionality, it is equipped with a base and wall unit with worktop space. The room is plumbed for a washing machine and has dedicated space for a tumble dryer, ensuring all laundry needs are met. Radiator, tiled flooring and a double glazed window to the side.
First Floor
Landing
Storage cupboard, access to loft.
Bedroom 1 (3.77m x 3.38m (12'4" x 11'1"))
Double glazed window to rear, radiator.
Bedroom 2 (2.00m x 3.35m (6'7" x 11'0"))
Double glazed window to rear, radiator.
Bedroom 3 (3.54m x 2.95m (11'7" x 9'8"))
Double window to front, radiator.
Bedroom 4 (2.58m x 2.08m (8'6" x 6'10"))
Double glazed window to front, storage cupboard, radiator.
Shower Room
The first floor shower room is newly fitted with a modern three-piece suite. It features a sleek, fully tiled shower cubicle, a contemporary wash hand basin, and a WC. The heated towel rail ensures warm towels are always at hand. Tiled wall and flooring, ceiling spotlights and a frosted double glazed window to the side.
Another Aspect Of The Shower Room
External
To the front of the property is a charming forecourt garden.
The rear garden offers a private and low-maintenance outdoor space, enclosed for added seclusion. It features an area laid with artificial grass, providing a lush, green appearance year-round without the upkeep. Additionally, a decking area creates a perfect spot for outdoor dining, relaxation, or entertaining guests.
External
Agents Note
Tenure - Freehold
Council Tax Band - C
Services - Mains electric. Mains sewerage. Mains Gas. Mains water/Water Meter.
Mobile Coverage - EE Vodafone Three O2
Broadband - Basic 3 Mbps Superfast 80 Mbps Ultrafast 1000 Mbps
Satellite / Fibre TV Availability - BT Sky Virgin
Property info
For more information about this property, please contact
Astleys - Swansea, SA1 on +44 1792 925017 * (local rate)
Disclaimer
Property descriptions and related information displayed on this page, with the exclusion of Running Costs data, are marketing materials provided by Astleys - Swansea, and do not constitute property particulars. Please contact Astleys - Swansea for full details and further information. The Running Costs data displayed on this page are provided by PrimeLocation to give an indication of potential running costs based on various data sources. PrimeLocation does not warrant or accept any responsibility for the accuracy or completeness of the property descriptions, related information or Running Costs data provided here.












































.png)


