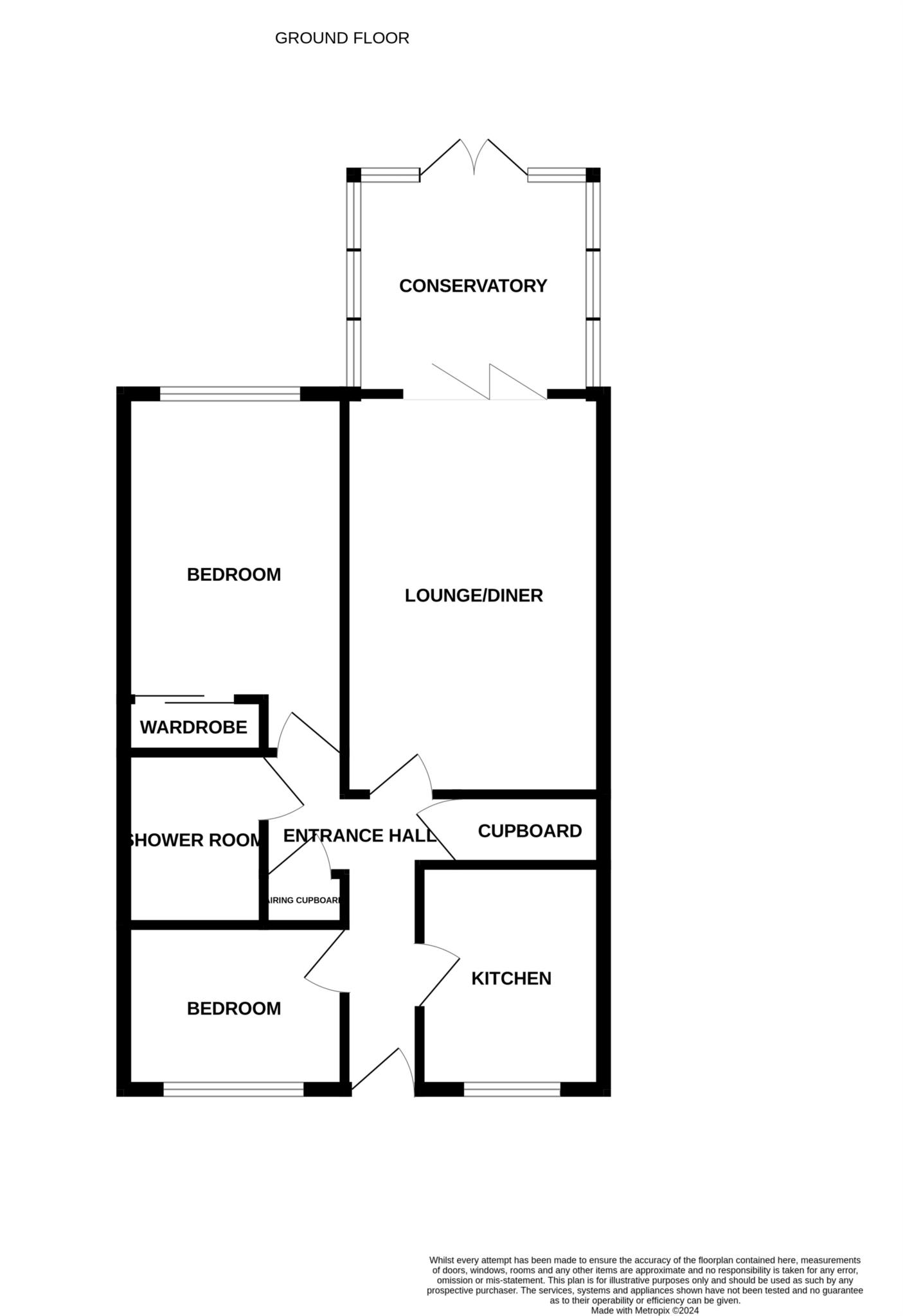Semi-detached house for sale in Wherry Reach, Acle NR13
* Calls to this number will be recorded for quality, compliance and training purposes.
Property features
- Completely modernised throughout
- Two bedrooms
- Conservatory
- Popular location
- Enclosed rear garden
- Turn key property
- Over 55's
Property description
** guide price £200,000 - £210,000 ** highly modernised over 55's bungalow ** Gilson Bailey are delighted to offer this perfect two bedroom retirement bungalow situated in the highly popular village of Acle.
The current owner has upgraded and modernised the bungalow to an extremely high standard leaving no expense spared, this really is the perfect turn key retirement home.
Standard out features of the property are the stunning kitchen, the landscaped rear garden and the bifold doors opening the lounge into the conservatory offering a spacious living space and plenty of natural light.
Other upgrades include new carpets, oak doors, new radiators throughout, fire place and upgraded conservatory.
The accommodation comprises of an entrance hall, kitchen, lounge, conservatory, two bedrooms with the second currently being used as a dining room and a bathroom.
Outside the bungalow to the front is allocated parking, path to the front door, small lawned garden and storage for bins.
The rear garden is beautiful all year round, incredibly easy to maintain due to being patio throughout but with the benefit of enjoying planting with raised beds around the boarders. A shed and enclosed by fencing.
The property benefits from electric heating, mains drainage, support of a Development Manager and 24 hour Careline assistance.
Location
The village of Acle offers easy access to the A47 leading into Norwich and Great Yarmouth. The village is popular due to the train station and the broad range of amenities including the popular Acle Academy secondary school, doctors, coffee shops, supermarket, places to eat and many more.
Entrance Hall
Storage cupboards, access to the loft, radiator, door to the front.
Kitchen - 9'0" (2.74m) x 7'5" (2.26m)
Fitted with matching base, wall and drawer units, built in eye line oven with electric hob and extractor hood above, stainless steel sink and drainer, tiled splash back, window to the front.
Lounge - 16'4" (4.98m) x 10'10" (3.3m)
Newly fitted carpet, fire place with electric fire, radiator, bifold doors opening to the conservatory.
Conservatory
Fitted hard wood effect flooring, radiator, French doors leading to the rear garden.
Bedroom one - 14'3" (4.34m) x 8'10" (2.69m)
Newly fitted carpet, built in wardrobe, radiator, window to the rear.
Bedroom Two - 8'9" (2.67m) x 6'9" (2.06m)
Currently used as a dining room, newly fitted carpet, radiator, window to the front.
Bathroom
Fitted vanity unit with low level WC, wash basin, large walk in shower, towel radiator, extractor fan.
Outside
Outside the bungalow to the front is allocated parking, path to the front door, small lawned garden and storage for bins.
Rear Garden
The rear garden is has a hard standing patio area with raised beds around the boarders. A shed and enclosed by fencing.
Agents Notes
Ground rent - £246.56 per annum
Service Charge - £2576.74 per annum
what3words /// waltzed.hint.outsize
Notice
Please note that we have not tested any apparatus, equipment, fixtures, fittings or services and as so cannot verify that they are in working order or fit for their purpose. Gilson Bailey cannot guarantee the accuracy of the information provided. This is provided as a guide to the property and an inspection of the property is recommended.
Property info
For more information about this property, please contact
Gilson Bailey & Partners, NR13 on +44 1603 963039 * (local rate)
Disclaimer
Property descriptions and related information displayed on this page, with the exclusion of Running Costs data, are marketing materials provided by Gilson Bailey & Partners, and do not constitute property particulars. Please contact Gilson Bailey & Partners for full details and further information. The Running Costs data displayed on this page are provided by PrimeLocation to give an indication of potential running costs based on various data sources. PrimeLocation does not warrant or accept any responsibility for the accuracy or completeness of the property descriptions, related information or Running Costs data provided here.





























.png)

