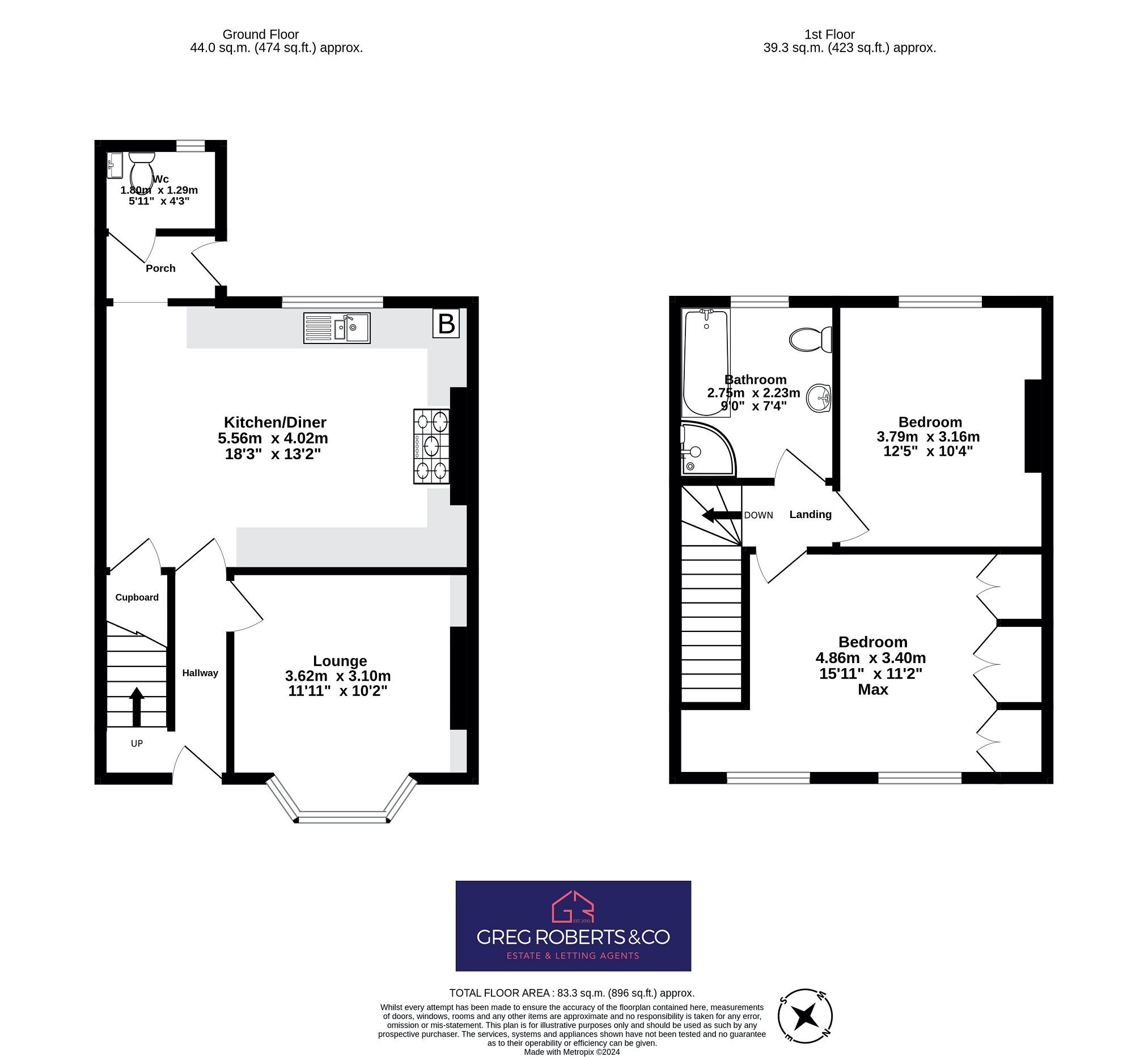Terraced house for sale in Machine Meadow, Pontnewynydd, Pontypool NP4
Just added* Calls to this number will be recorded for quality, compliance and training purposes.
Property features
- Beautifully Presented Victorian Terraced House
- Two Generously Sized Double Bedrooms
- Spacious Fitted Kitchen - Diner
- Bay Fronted Living Room
- First Floor Family Bathroom | Ground Floor W.C.
- No Onward Chain Complications
- Enclosed Rear Courtyard Garden
- Off Road Parking
- Good Transport Links To M4 Corridor
- EPC Rating: D | Council Tax Band: B | Tenure: Freehold
Property description
Offered chain free, this two double bedroom Victorian terraced property is beautifully presented throughout, combining classic charm with contemporary upgrades, and is conveniently situated close to amenities, schools and transport links.
Entering the house, you will be greeted by a bright and inviting hallway with parquet flooring that leads you to the heart of the home. The spacious living room with feature bay window is perfect for relaxing with ample space for comfortable seating arrangements. To the rear, there is a large well-appointed fitted kitchen/diner with modern integrated appliances (including range cooker, dishwasher, fridge, freezer) and plenty of storage space, perfect for culinary delights and entertaining. For added convenience, a rear lobby and W/C. Complete the ground floor living accommodation.
Upstairs, there are two generously sized double bedrooms all served by a contemporary bathroom suite to include bathtub, corner shower enclosure, wash basin and toilet. A drop down ladder provides access to the loft space with a professionally installed 'Loftzone' loft boarding system.
Outside
The property features a westerly facing private rear courtyard garden with double gates providing vehicle access for off-road parking.
Location
Positioned in the popular residential area of Pontnewynydd, near Pontypool, the property is within walking distance of amenities and local schools. The larger village of Abersychan is a short drive away and the town of Pontypool approximately one mile in distance. The area offers excellent transport links with New Inn and Cwmbran stations, as well as the M4 motorway taking you to Newport, Cardiff, Bristol and beyond.
Additional information
Local Authority - Torfaen Council
Services - We are advised that the property is connected to mains electricity, gas, water and drainage.
Broadband - Standard and Superfast broadband is available (according to ofcom)
Mobile - O2 and Vodaphone - likely indoor coverage. EE, Three, O2 and Vodaphone - likely outdoor coverage (according to ofcom)
Note - Please note that we have not tested any apparatus, fixtures, fittings or services. Interested parties must undertake their own investigation into the working order of these items. All measurement are approximate and photographs provided for guidance only.
Viewing - Strictly by appointment with the agents - Greg Roberts and Co
Entrance
Wood 'Versailles' parquet flooring, smooth ceiling, radiator, carpeted stairs to first floor, door to Living Room, door to Kitchen/Diner.
Living Room (3.62m x 3.10m (11' 11" x 10' 2"))
Carpet as laid, smooth ceiling, original coving, radiator, UPVC and double glazed bay window to front.
Kitchen - Diner (5.56m x 4.02m (18' 3" x 13' 2"))
Pine wood flooring, smooth ceiling, range of base and eye level units, tiled splashbacks, five burner range cooker with double oven and extractor fan over, integrated dishwasher, integrated fridge, integrated freezer. Wall-mounted 'Arriston' combi boiler, radiator, door to useful under stairs storage cupboard, entrance to rear lobby, uPVC and double glazed window to rear.
Rear Hall-Lobby
Tiled flooring, textured ceiling, door to W/C, uPVC and obscured double glazed door to rear.
WC (1.80m x 1.29m (5' 11" x 4' 3"))
Tiled floor, textured ceiling, wash hand basin, W/C, space for washing machine, radiator, uPVC and obscured double glazed window to rear.
Landing
Carpet as laid, smooth ceiling, door to Bathroom, doors to Bedrooms, loft access.
Loft
Wooden drop down ladder, professionally installed 'LoftZone' board system, fully insulated.
Bathroom (2.75m x 2.23m (9' 0" x 7' 4"))
Linoleum flooring, part tiled walls, smooth ceiling, panel-enclosed bath, corner shower unit with mains shower over, pedestal wash hand basin, W/C, radiator, uPVC and obscured double glazed window to rear.
Bedroom 1 (4.86m x 3.40m (15' 11" x 11' 2"))
Carpet as laid, textured ceiling, 3x built in wardrobes, radiator, Two uPVC and double glazed windows to front.
Bedroom 2 (3.79m x 3.16m (12' 5" x 10' 4"))
Carpet as laid, smooth ceiling, radiator, uPVC and double glazed window to rear.
Front Of Property
Block paved forecourt area within boundary walls.
Rear Garden
Concrete rear yard with double gates to rear lane.
Property info
For more information about this property, please contact
Greg Roberts and Co, NP22 on +44 1495 522010 * (local rate)
Disclaimer
Property descriptions and related information displayed on this page, with the exclusion of Running Costs data, are marketing materials provided by Greg Roberts and Co, and do not constitute property particulars. Please contact Greg Roberts and Co for full details and further information. The Running Costs data displayed on this page are provided by PrimeLocation to give an indication of potential running costs based on various data sources. PrimeLocation does not warrant or accept any responsibility for the accuracy or completeness of the property descriptions, related information or Running Costs data provided here.






























.png)


