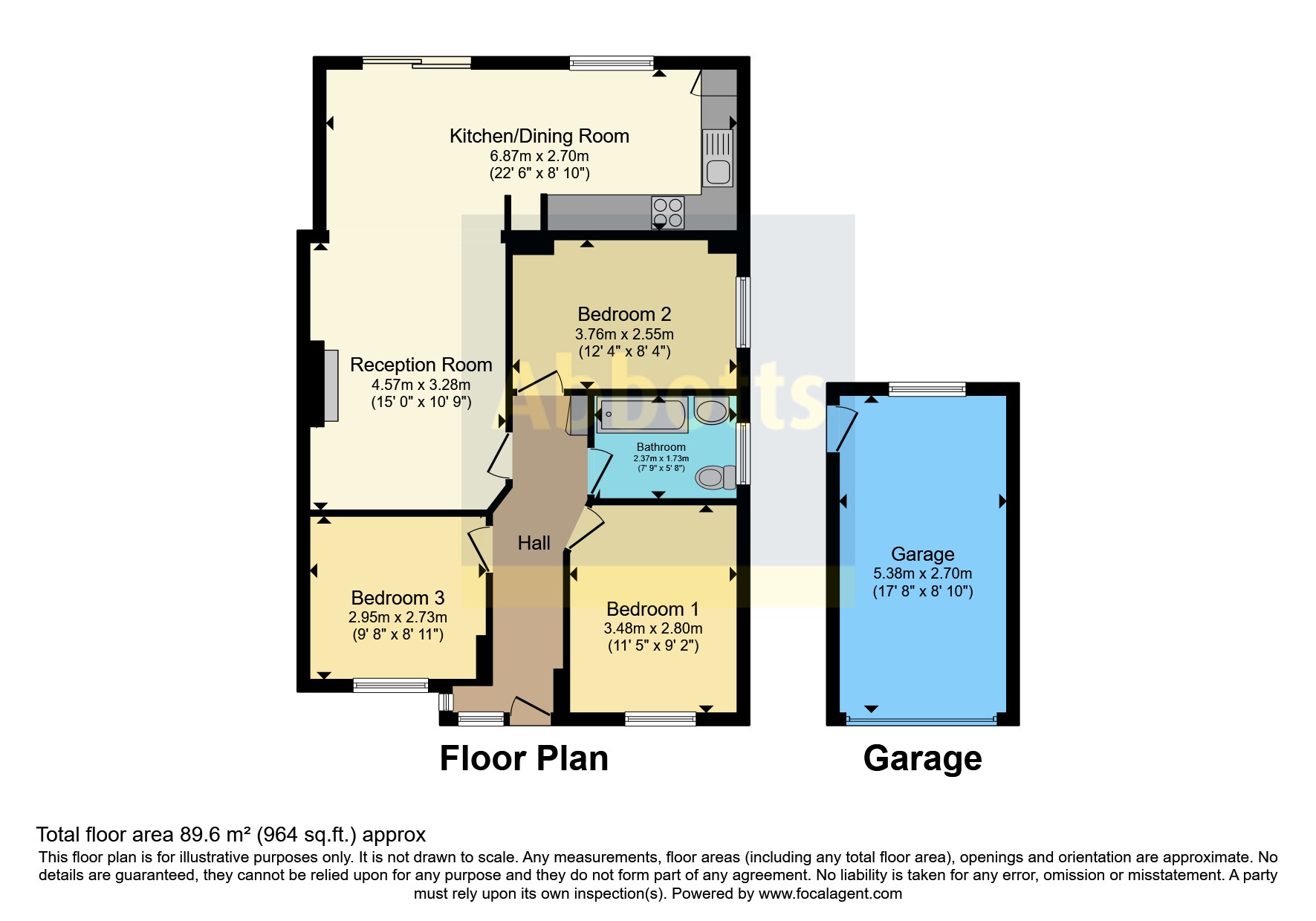Bungalow for sale in Meesons Mead, Rochford, Essex SS4
* Calls to this number will be recorded for quality, compliance and training purposes.
Property features
- Extended Semi Detached Bungalow
- Three Bedrooms
- Free-flowing Living Space
- Well Sized Lounge Opening To The Kitchen
- Fitted Kitchen/Diner
- Fitted Three Piece Bathroom
- Bright And Well Presented Throughout
- Well Presented Rear Garden
- Front Garden & Driveway
- Garage Located To The Rear
Property description
Guide Price £350,000 - £360,000.
Abbotts are delighted to introduce this superb extended three bedroom semi detached bungalow, featuring free-flowing living space complemented with a well presented rear garden and situated in a popular location with good access to local amenities, transport services and Rochford schools, to make a suitable home for first time buyers, a young family as well as those looking to downsize in comfort.
This excellent freehold property is available with no onward and well presented throughout with bright accommodation comprising three versatile bedroom that are served by a modern fitted three piece bathroom with a shower over the bath arrangement. The home is well balanced with impressive living space set to the rear and a well sized lounge opening to a well equipped modern fitted kitchen, which in turn gives assess to the charming rear garden, making for a fabulous entertaining space. This fantastic residence further benefits from a front garden and driveway providing off street parking, a garage with power connection set to the rear, a gas central heating system and uPVC double glazing.
Entrance Hall
Obscure uPVC double glazed front door opening to the driveway, uPVC double glazed obscure windows facing the front and side, loft hatch, built-in cupboard, coved ceiling, laminate wood effect flooring, radiator.
Bedroom One (3.45m x 2.8m)
11'4" x 9'2" -
UPVC Double glazed window facing the front, coved ceiling, radiator.
Bedroom Two (3.73m x 2.6m)
12'3" x 8'6" -
UPVC Double glazed window facing the side, coved ceiling, radiator.
Bedroom Three (2.95m x 2.74m)
9'8" x 9' -
UPVC Double glazed window facing the front, coved ceiling, radiator.
Bathroom (2.29m x 1.73m)
7'6" x 5'8" -
Compact style 'P' shaped bath with a shower over and a glass screen, concealed cistern W/C, wash hand basin with a vanity unit, heated towel rail, uPVC double glazed obscure window facing the side, tiled splashbacks, tiled flooring, extractor fan.
Lounge (4.57m x 3.28m)
15' x 10'9" -
Coved ceiling, fireplace with an electric fire insert, laminate wood effect flooring, radiator, opening to the kitchen/diner.
Kitchen / Diner (6.83m x 2.7m)
22'5" x 8'10" -
Fitted wall and base level units and drawers, fitted worktops, inset single sink and drainer unit with a mixer tap, electric oven, gas hob with an extractor over, spaces for a fridge/freezer and a washing machine, space for a dining table and chairs, uPVC double glazed window facing the rear, uPVC double glazed patio doors set the rear and opening to the garden, coved ceiling, under unit downlights, cupboard with the homes gas boiler, laminate wood effect flooring, radiator.
Garden
Lawn area complemented with paved and shingled seating areas, woodchip and shingled flower beds, occasional trees and plants, hardstanding area to the side of the home with a side gate, outside tap, personal door to the garage.
Note - the garden has an angled side boundary wall narrowing to the rear.
Garage (5.4m x 2.7m)
17'9" x 8'10" -
Set to the rear of the property and accessed from The Dales. Up and over style garage door, uPVC double glazed personal door opening the garden, uPVC double glazed windows to two sides, power and lighting connection.
Driveway
Harding standing driveway giving off street parking, path leading to the front door, slate chip and shingled beds, further shingled side garden area.
Agents Note
Council Tax - Band D
Property info
For more information about this property, please contact
Abbotts - Rochford, SS4 on +44 1702 787651 * (local rate)
Disclaimer
Property descriptions and related information displayed on this page, with the exclusion of Running Costs data, are marketing materials provided by Abbotts - Rochford, and do not constitute property particulars. Please contact Abbotts - Rochford for full details and further information. The Running Costs data displayed on this page are provided by PrimeLocation to give an indication of potential running costs based on various data sources. PrimeLocation does not warrant or accept any responsibility for the accuracy or completeness of the property descriptions, related information or Running Costs data provided here.





























.png)
