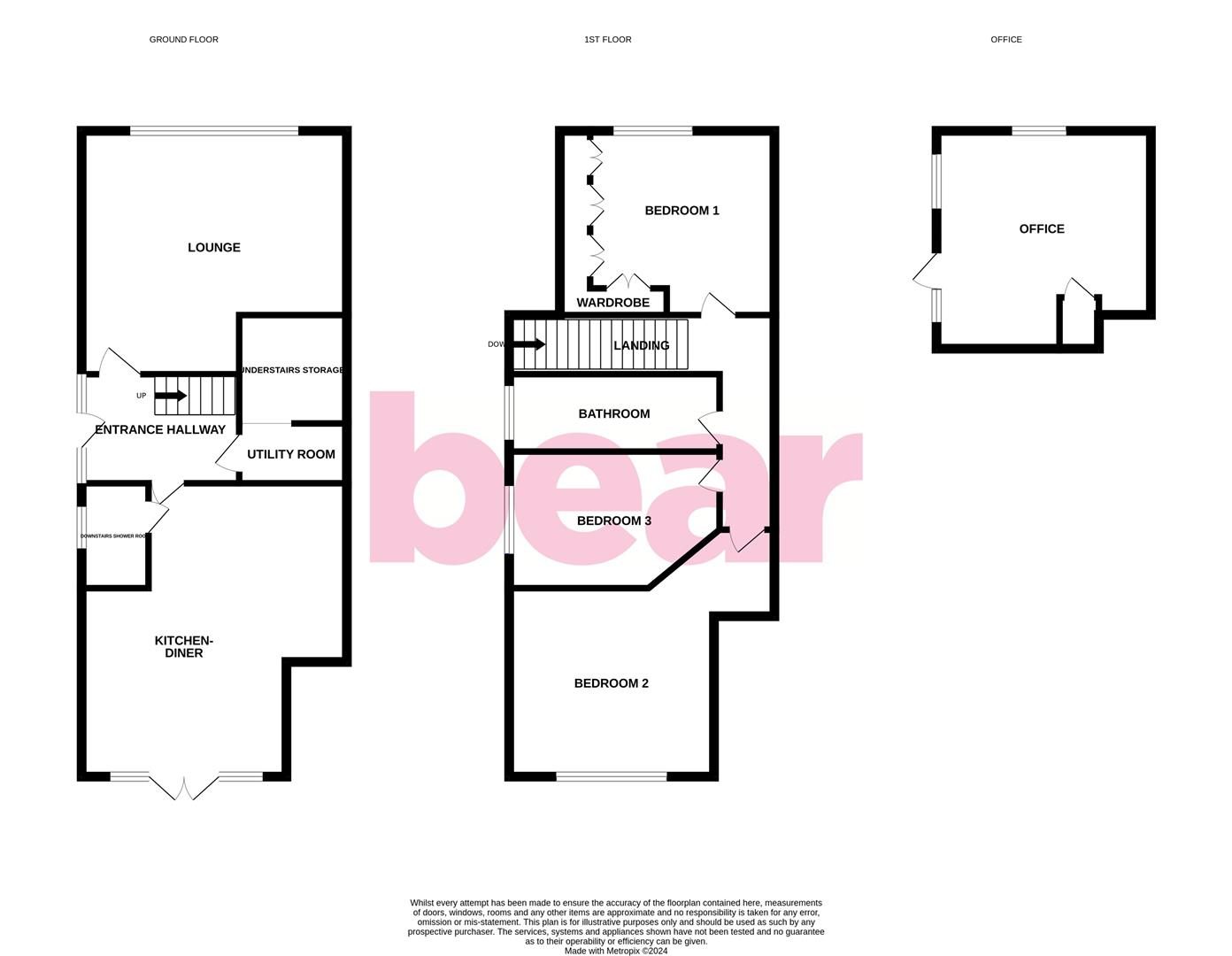Semi-detached house for sale in Bilton Road, Hadleigh, Benfleet SS7
* Calls to this number will be recorded for quality, compliance and training purposes.
Property features
- Three-bedroom semi-detached family home
- Downstairs shower room
- Extended kitchen/dining room
- Three good-sized bedrooms
- Unoverlooked rear garden
- Outside office/outbuilding
- Close to all local amenities and Hadleigh Infants
- Ample off-road parking to the front
Property description
Bear Estate Agents proudly present this charming three-bedroom semi-detached house, meticulously maintained and ready for you to call home. Upon entering, you'll be greeted by a generously sized lounge, a modern shower room conveniently located on the ground floor, and an extended kitchen/dining room at the heart of the home. French doors lead out to a west-facing, unoverlooked rear garden—perfect for entertaining or relaxing. Additionally, the property features an outside office/garden room, ideal for those who work from home.
Situated close to all local amenities and within walking distance to Hadleigh Infants, this delightful property offers convenience and comfort. With its own driveway providing ample off-street parking, you'll have the ease of modern living at your fingertips. Don't miss the opportunity to make this fantastic home yours.
Property Overview
This charming three-bedroom semi-detached family home in Hadleigh offers a modern layout with a downstairs shower room and an extended kitchen/dining room. The property features an unoverlooked rear garden, an outside office, and ample off-road parking. Located close to all local amenities and Hadleigh Infants, this home provides convenience and comfort for the entire family.
Entrance Hallway
The entrance hallway welcomes you with wood laminate flooring and smooth plastered ceilings. A cupboard houses the fuse board and electric meter, while carpeted stairs lead to the first floor. The utility room/understairs storage cupboard offers tiled flooring, smooth plastered ceilings, and ample space for a washing machine and tumble dryer, along with storage cupboards and a fitted stainless steel sink with a mixer tap.
Lounge
The lounge, boasts a double-glazed window to the front, carpeted floors, a radiator, smooth plastered ceilings with central light and wall lights, creating a cozy and welcoming environment. The downstairs shower room is fitted with a three-piece suite, including a self-contained shower cubicle, close-coupled WC, and a wash hand basin with a mixer tap. The space is finished with fully tiled walls, tiled flooring with underfloor heating, and an obscure double-glazed window to the side.
Kitchen/Dining Room
The heart of the home is the spacious kitchen/dining room, extensively fitted with wood units, contrasting worktops, and a breakfast bar. The kitchen features an inset stainless steel sink with a garbage disposal unit, double oven, integrated microwave, gas five-ring hob with extractor hood, and space for an American-style fridge/freezer. Additional amenities include an integrated dishwasher, wine cooler, and warming plate drawer. Tiled flooring with underfloor heating, smooth plastered ceilings with inset spot lighting, and double-glazed French doors leading to the rear garden complete this inviting space.
First Floor Landing
The landing features carpeted floors, loft access, and smooth plastered ceilings, leading to three well-proportioned bedrooms.
Bedroom One
Bedroom one includes carpeted floors, a radiator, smooth plastered ceilings, and cleverly built-in wardrobes and storage drawers.
Bedroom Two
Bedroom two offers similar comforts with a double-glazed window to the rear.
Bedroom Three
Bedroom three features carpeted floors, a radiator, and a double-glazed window to the side.
Bathroom
The family bathroom is fitted with a three-piece suite, including a bath with glass screen splashbacks and a plumbed-in shower, a pedestal wash hand basin, and a WC. Additional storage is provided by a cupboard housing the combination boiler.
Exterior
The unoverlooked rear garden is perfect for entertaining, featuring a large wooden decking area with inset lighting, a lawn, and mature trees. The garden is enclosed by privacy fencing and includes an outside tap, garden shed, and gated side access. The property also includes an outbuilding/office, with double-glazed windows, wooden laminate flooring with underfloor heating, smooth plastered ceilings with spotlights, and a wrap-around desk with ample storage. There is an outbuilding is in the rear garden and is currently used as an office with wooden double doors, double-glazed windows, and power providing additional space.
School Catchment
This property is ideally situated within walking distance to Hadleigh Infants, making it an excellent choice for families with young children. The close proximity to local schools ensures a convenient and stress-free daily routine for parents and children alike.
Room Measurements
Kitchen/Dining Room - 6.12m x 4.5m
Lounge - 4.27m x 3.58m
Bedroom One - 3.48m x 2.87m
Bedroom Two - 3.23m x 2.74m
Bedroom Three - 2.97m x 2.44m
Outbuilding/Office - 2.79m x 3.73m
Property info
For more information about this property, please contact
Bear Estate Agents, SS9 on +44 1702 787574 * (local rate)
Disclaimer
Property descriptions and related information displayed on this page, with the exclusion of Running Costs data, are marketing materials provided by Bear Estate Agents, and do not constitute property particulars. Please contact Bear Estate Agents for full details and further information. The Running Costs data displayed on this page are provided by PrimeLocation to give an indication of potential running costs based on various data sources. PrimeLocation does not warrant or accept any responsibility for the accuracy or completeness of the property descriptions, related information or Running Costs data provided here.





























.png)