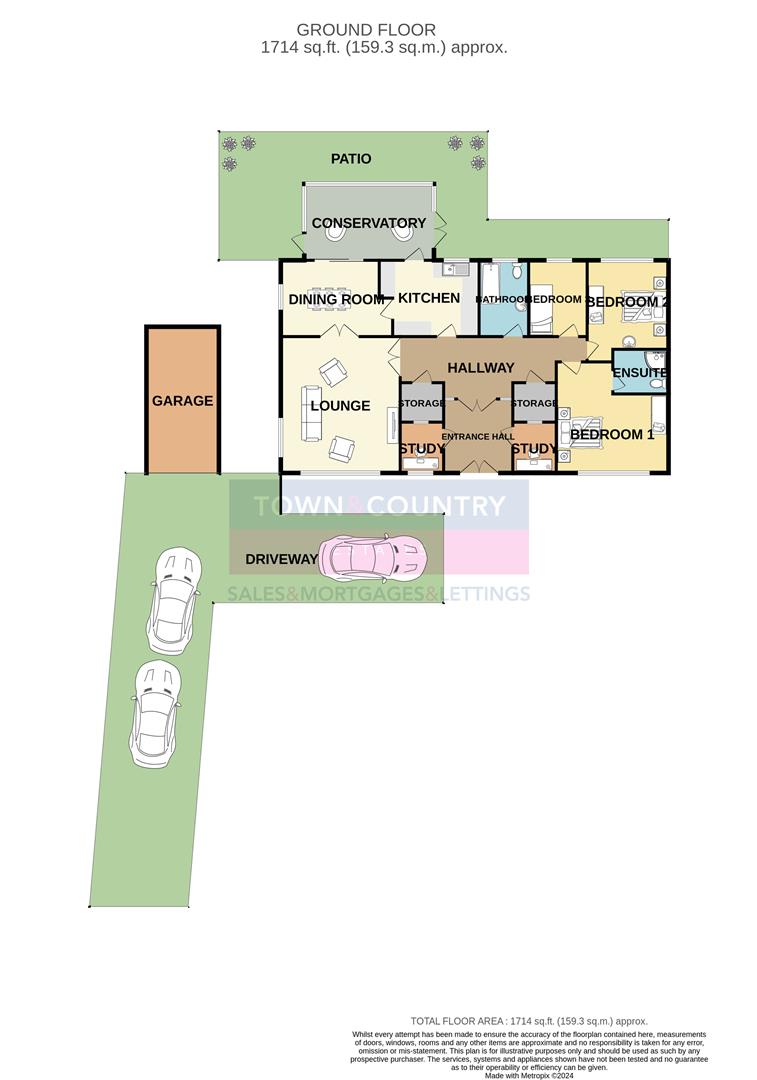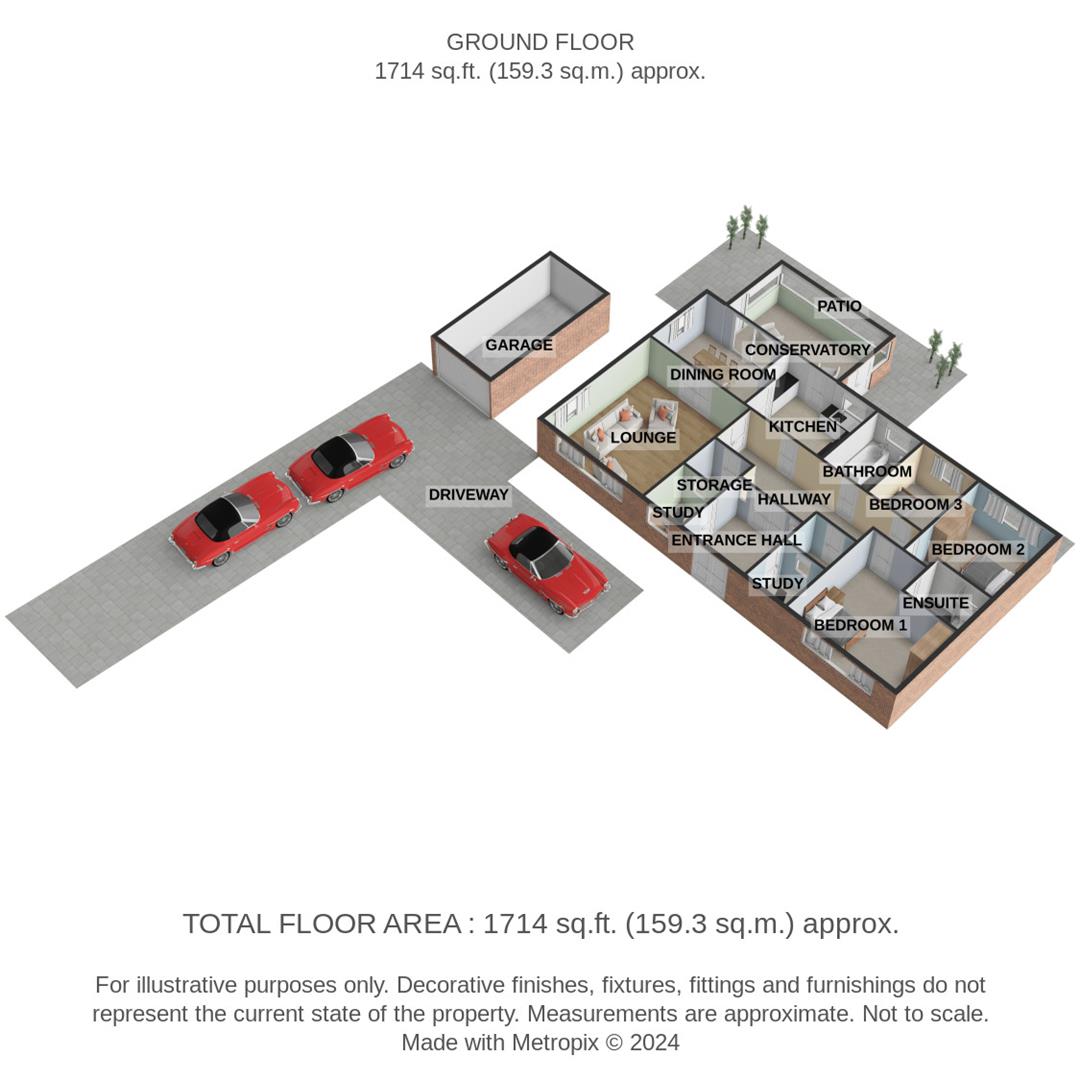Detached bungalow for sale in Bradford Road, Rode, Frome BA11
Just added* Calls to this number will be recorded for quality, compliance and training purposes.
Property description
Situated on the edge of the charming and sought after Village of Rode, enjoying far reaching countryside views, this deceptively spacious three bedroom detached bungalow certainly has much to offer. From the plentiful off road parking and detached garage, to wonderfully well kept grounds, this home keeps on giving outside too and really is a true gardeners dream.
Location
This substantial bungalow is nestled on the outskirts of the charming village of Rode, a picturesque Village known for its historic stone cottages and lush countryside. Residents enjoy a close-knit community with local amenities such as two popular traditional pubs, a Village shop/post office with café, a well regarded Primary School and vibrant community hall, hosting various events, This property, situated on the Village's edge, with farmland views to the front and rear, offering a unique opportunity to experience Village living, while still being within easy reach of larger towns such as Trowbridge, Frome and beyond.
For those looking to commute, Bath and Bristol are both within easy reach and the mainline train station at Westbury has direct links to London Paddington.
Description
Situated on the edge of the charming and sought after Village of Rode, enjoying far reaching countryside views, this deceptively spacious three bedroom detached bungalow certainly has much to offer. From the plentiful off road parking and detached garage, to wonderfully well kept grounds, this home keeps on giving outside too and really is a true gardeners dream. The accommodation offers spacious and flexible living space with two large reception rooms, a study, a hobby room and a modern kitchen. The addition of the spacious conservatory provides a bright and airy space to enjoy the rear garden. The three bedrooms include a master with an en-suite, a further double room, a single bedroom and family bathroom. An internal viewing is highly recommended to appreciate all this home offers.
Entrance Hall
The large entrance hall has wood effect flooring, a radiator and doors to access the study room and the hobby room. French doors open into the hallway.
Study (2.0 x 1.7 (6'6" x 5'6"))
There is a Upvc double glazed window to the front and a radiator.
Hobby Room (2.0 x 1.7 (6'6" x 5'6"))
There is a Upvc double glazed window to the front.
Hallway
The carpeted hallway has a radiator and provides access to all internal rooms, there is also access to the loft space which is fully boarded with a built in loft ladder. A useful walk in storage cupboard houses a wall mounted Worcester gas boiler.
Lounge (5.4 x 4.7 (17'8" x 15'5"))
The dual aspect lounge benefits from Upvc double glazed windows to the front and side, there is a feature fireplace, two radiators and exposed wooden beams. Double doors open through to the dining room.
Dining Room (4.4 max x 3.3 max (14'5" max x 10'9" max))
There is a Upvc double glazed window to the side, a radiator, a door to the kitchen and sliding patio doors leading to the conservatory.
Kitchen (3.4 x 3.0 (11'1" x 9'10"))
With a Upvc double glazed window overlooking the rear garden, the kitchen has a range of modern matching wall and base units, worksurfaces with tiled splash backs, inset 1 1/2 bowl sink unit with mixer tap, a built in electric oven and grill, an inset four-ring gas hob with an extractor and light over, an integrated dishwasher and washing machine, integrated fridge and doors to the dining room and conservatory.
Conservatory (5.1 x 3.0 (16'8" x 9'10"))
The Upvc double glazed conservatory has a dwarf brick wall, tiled flooring, two radiators and Upvc French door that opens into the garden.
Bedroom One (4.5 x 4.3 max (14'9" x 14'1" max))
Bedroom one has a Upvc double glazed window to the front, built in bedroom storage and a radiator. A door opens to the ensuite.
En-Suite
There is an obscure window, a shower enclosure with electric shower, low level W.C, pedestal wash basin, radiator, tiled splash backs and a wall mounted electric heater.
Bedroom Two (3.5 x 3.2 (11'5" x 10'5"))
There is a Upvc double glazed window to the rear, built in bedroom furniture and a radiator.
Bedroom Three (3.0 x 2.3 (9'10" x 7'6"))
Bedroom three has a Upvc double glazed window to the rear and a radiator.
Bathroom
There is an obscure Upvc double glazed window to the rear, a paneled bath with mains shower attachment, low level W.C, pedestal wash basin radiator and and airing cupboard.
Exterior
Front
The property boasts a large and extremely well maintained gardens, which really are a credit to the current owner. Featuring sections of lawn, well-tended planted borders with mature shrubs and trees. There is a gravel path leading to the front door and a spacious gravel driveway with parking for four vehicles, which extends in front of the garage. A double gate allows entry to the driveway and a separate gate allows access to the gravel path.
Rear Garden
Overlooking farmland to the rear, the fantastic rear garden offers a generous lawn area surrounded by well stocked planted borders, a patio for seating/entertaining, mature shrubs and trees, two greenhouses, a garden shed, feature pond and outside tap. Gated access leads to the front of the property.
Additional Information
EPC -
Council Tax Band - F
Property info
Bradfordroadrode-High.Jpg View original

Bradfordroadrode.Jpg View original

For more information about this property, please contact
Town & Country Estates, BA14 on +44 1225 288053 * (local rate)
Disclaimer
Property descriptions and related information displayed on this page, with the exclusion of Running Costs data, are marketing materials provided by Town & Country Estates, and do not constitute property particulars. Please contact Town & Country Estates for full details and further information. The Running Costs data displayed on this page are provided by PrimeLocation to give an indication of potential running costs based on various data sources. PrimeLocation does not warrant or accept any responsibility for the accuracy or completeness of the property descriptions, related information or Running Costs data provided here.



































.png)

