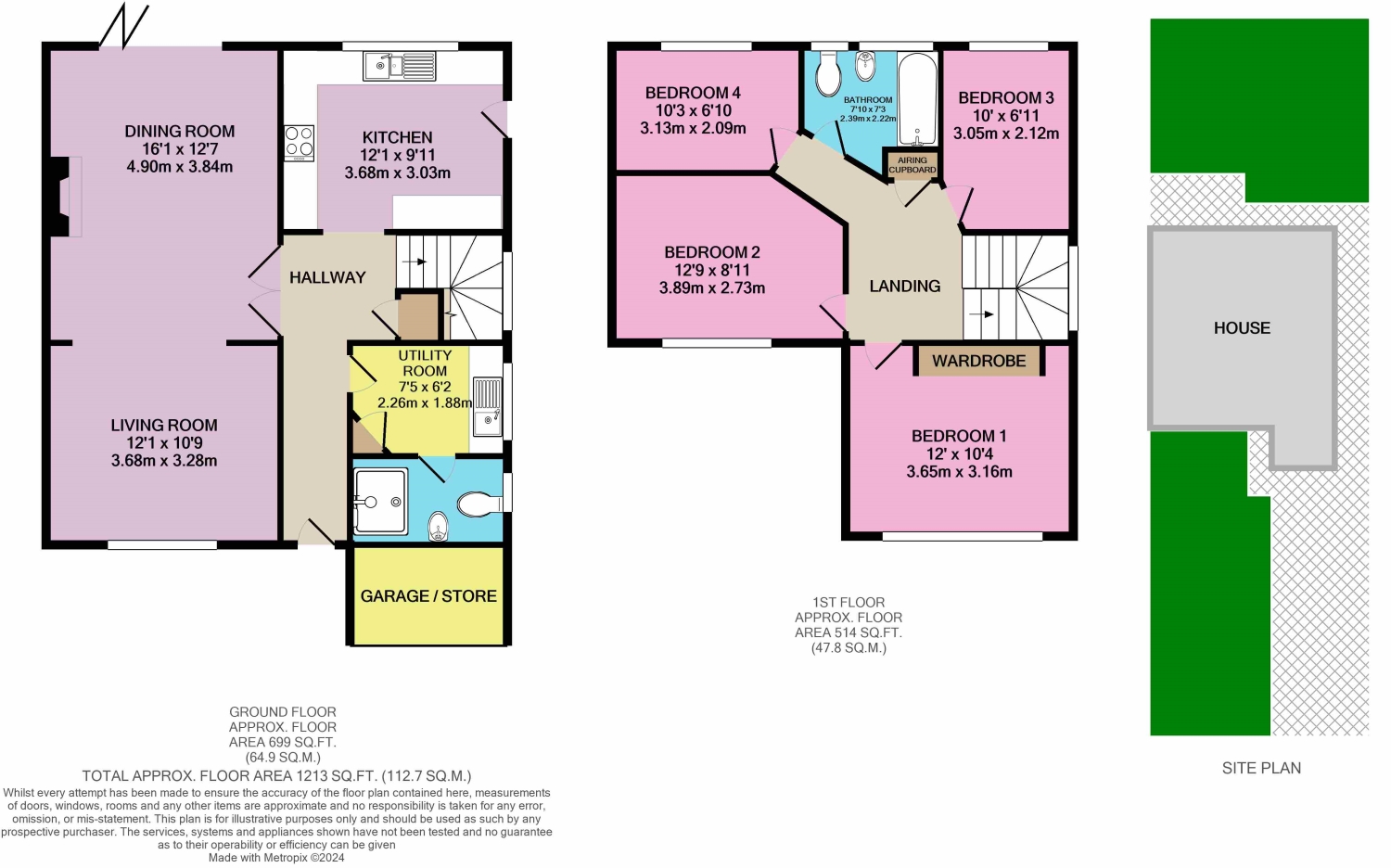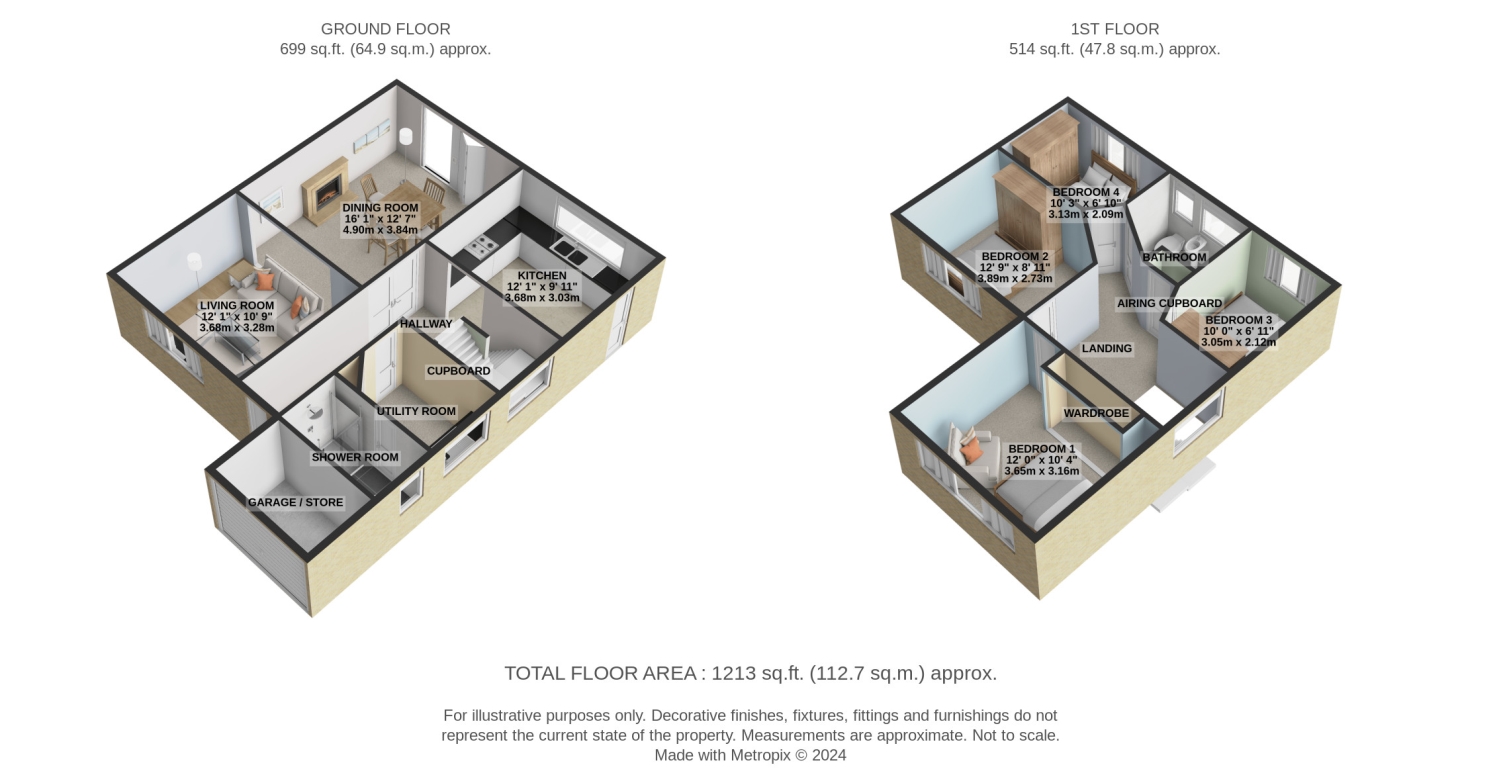Semi-detached house for sale in Warwick Drive, Wing LU7
Just added* Calls to this number will be recorded for quality, compliance and training purposes.
Property features
- Great Train Connections via Leighton Buzzard Station
- Central Village Location
- Private Driveway
- End of Cul-De-Sac Location
- Utility Room & Downstairs Shower Room
- Driveway Parking
- Close to Shops, Schools & Parks
- Newly Fitted Kitchen
- Private Rear Garden
- Call 24/7 To Book A Viewing
Property description
Once upon a time... Down a private driveway far far away... Was one of just 5 homes tucked away in this quiet residential street overlooking the fields to the front. Located in the rural Buckinghamshire village of Wing a great sense of community awaits your next move.
With 4 Bedrooms and plenty of living space to play with you'll really spread out in this village location. This ready-to-move-in, semi-detached home is situated in the increasingly desirable rural village of Wing. One of the largest and most amenable Buckinghamshire villages, Wing provides a balanced lifestyle including a good range of shops & recreational spaces with superb access to the main towns of Leighton Buzzard, Aylesbury and Milton Keynes as well as great commuter links into London
The house is blessed with its location at the end of a private driveway of just 5 houses. To the front, there's driveway parking for 2 cars and part of the converted garage is still available for storage.
The front entrance leads to a porch and then onwards to the hallway which connects the utility room and downstairs shower room to the right with the living room to the left and the newly fitted kitchen at the rear.
The living room and dining room are open-plan, and run front to back of the house with bi-folding doors that lead out to the garden.
The kitchen has been completely re-fitted and has side door access also to the garden or the front of the house and a window overlooking the back.
Upstairs there are 4 bedrooms, 2 double bedrooms with views to the front and 2 smaller rooms with views to the rear. A family bathroom also at the rear has a bath with a shower over.
So this really is a fabulously located family home so what are you waiting for, take some time to study our floor plans and browse our photographs. This is sure to gain a lot of interest so to secure your viewing please contact EweMove Leighton Buzzard is 24/7 by telephone or online.
This property includes:
Entrance Hall
Living Room
4.9m x 3.84m (18.8 sqm) - 16' x 12' 7” (202 sqft)
Dining Room
3.28m x 3.68m (12 sqm) - 10' 9” x 12' (129 sqft)
Kitchen
3.68m x 3.03m (11.1 sqm) - 12' x 9' 11” (120 sqft)
Utility Room
2.25m x 1.88m (4.2 sqm) - 7' 4” x 6' 2” (45 sqft)
Shower Room
2.25m x 1.19m (2.6 sqm) - 7' 4” x 3' 10” (28 sqft)
Landing
Bedroom 1
3.65m x 3.16m (11.5 sqm) - 11' 11” x 10' 4” (124 sqft)
Bedroom 2
3.89m x 2.73m (10.6 sqm) - 12' 9” x 8' 11” (114 sqft)
Bedroom 3
3.05m x 2.12m (6.4 sqm) - 10' x 6' 11” (69 sqft)
Bedroom 4
3.13m x 2.09m (6.5 sqm) - 10' 3” x 6' 10” (70 sqft)
Family Bathroom
2.39m x 2.22m (5.3 sqm) - 7' 10” x 7' 3” (57 sqft)
Rear Garden
Store
2.82m x 1.97m (5.5 sqm) - 9' 3” x 6' 5” (59 sqft)
Front Garden
Driveway
Property info
For more information about this property, please contact
EweMove Sales & Lettings - Leighton Buzzard, LU7 on +44 1525 204836 * (local rate)
Disclaimer
Property descriptions and related information displayed on this page, with the exclusion of Running Costs data, are marketing materials provided by EweMove Sales & Lettings - Leighton Buzzard, and do not constitute property particulars. Please contact EweMove Sales & Lettings - Leighton Buzzard for full details and further information. The Running Costs data displayed on this page are provided by PrimeLocation to give an indication of potential running costs based on various data sources. PrimeLocation does not warrant or accept any responsibility for the accuracy or completeness of the property descriptions, related information or Running Costs data provided here.






























.png)
