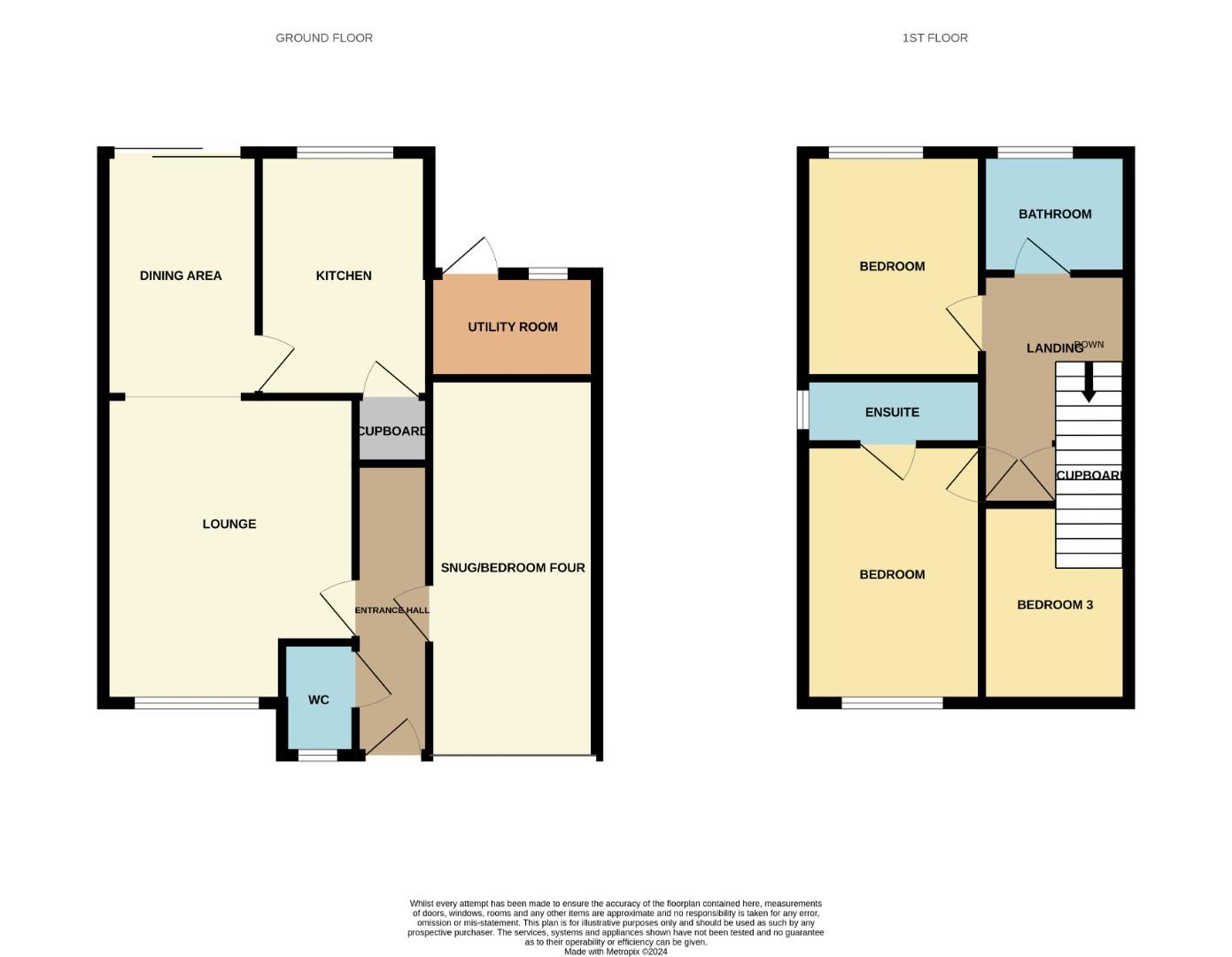Detached house for sale in Fernleigh Close, Winsford CW7
Just added* Calls to this number will be recorded for quality, compliance and training purposes.
Property features
- Beautifully Presented
- Spacious Home
- Three/Four Bedrooms
- Cul de Sac Location
- Homely Feel
- Must View
Property description
Welcome to Fernleigh Close, Winsford - a great location for this stunning detached house! This property boasts three/four bedrooms, perfect for a growing family or those in need of extra space. With two modern bathrooms, there'll be no more queuing in the morning rush.
Step inside to discover not just one, not two, but three reception rooms! Whether you fancy a cosy night in by the fireplace or hosting a dinner party with friends, this house has you covered. The newly fitted kitchen and boiler are a real treat, making cooking a joy and keeping you warm in the winter months.
Tucked away in a quiet cul-de-sac, this property offers a peaceful retreat from the hustle and bustle of everyday life. The utility area is a convenient addition, keeping laundry out of sight and your home clutter-free.
With the option of a fourth bedroom or an additional living space, the versatility of this house is truly impressive. Don't just take our word for it - this property really must be seen to be fully appreciated. Book a viewing today and envision the endless possibilities this house holds for you and your loved ones.
Hallway (3.395m x 0.967 (11'1" x 3'2"))
Downstairs Cloaks (1.934m x 1.031m (6'4" x 3'4"))
Snug/Bedroom Four (5.299m x 2.416m (17'4" x 7'11"))
Lounge (5.320m x 3.680m (17'5" x 12'0"))
Dining Room (3.568m x 2.288m (11'8" x 7'6"))
Kitchen (3.817m x 2.365m (12'6" x 7'9"))
Utility Rooms (2.521m x 1.902m (8'3" x 6'2"))
Landing (3.880m x 1.991m (12'8" x 6'6"))
Bedroom One (3.972m x 2.781m (13'0" x 9'1"))
En-Suite (2.668m x 0.892m (8'9" x 2'11"))
Bedroom Two (2.607m x 1.949m (8'6" x 6'4"))
Bedroom Three (2.607m x 1.949m (8'6" x 6'4"))
Bathroom (1.998m x 1.975m (6'6" x 6'5"))
Externally
Property info
For more information about this property, please contact
CW Estate Agents, CW7 on +44 1606 622550 * (local rate)
Disclaimer
Property descriptions and related information displayed on this page, with the exclusion of Running Costs data, are marketing materials provided by CW Estate Agents, and do not constitute property particulars. Please contact CW Estate Agents for full details and further information. The Running Costs data displayed on this page are provided by PrimeLocation to give an indication of potential running costs based on various data sources. PrimeLocation does not warrant or accept any responsibility for the accuracy or completeness of the property descriptions, related information or Running Costs data provided here.



















































.png)