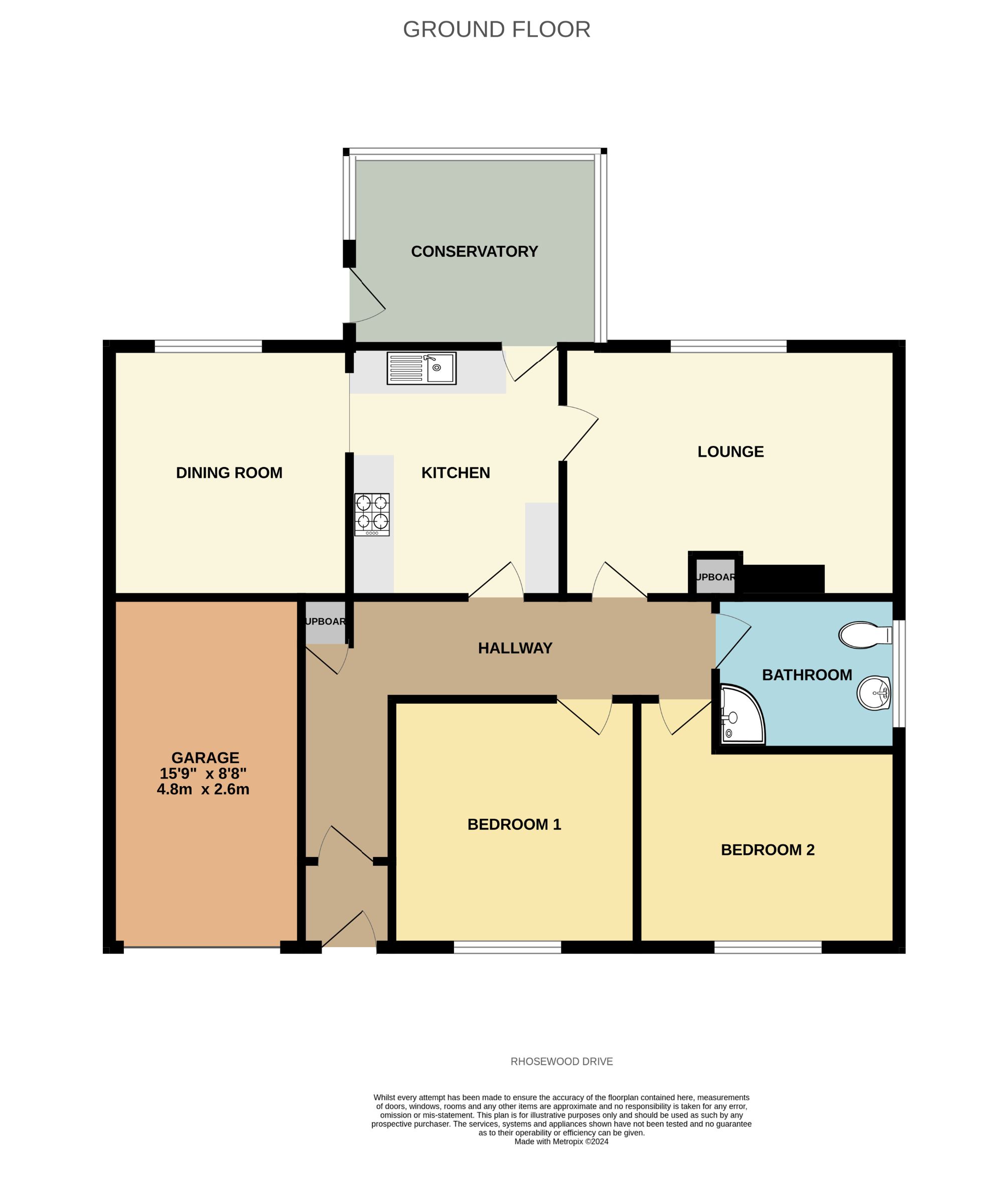Detached bungalow for sale in Rhosewood Drive, Preston, Weymouth DT3
* Calls to this number will be recorded for quality, compliance and training purposes.
Property features
- Highly desirable detached bungalow
- Spacious level private plot
- Well tended south facing rear garden
- Two to three bedrooms
- Conservatory overlooking garden
- Garage with ample parking
Property description
Description
Highly desirable detached bungalow on a lovely spacious level plot, with south facing rear garden in a prestigious road, just off Coombe Valley Road, Preston. Features include two/three bedrooms, conservatory overlooking garden, generous driveway, well tended flat garden, and garage. No upper chain
Rhosewood Drive is an enviable location just off Coombe Valley Road in Preston. The property is on an excellent sized, level plot with block paved driveway, garage and established gardens to front and rear. This location is considered to be one of the best in Weymouth, being within walking distance of local amenities, doctors surgery, convenience store, Post Office and hairdressers. There is a reliable bus route to both Weymouth and Dorchester, with the stunning beach and promenade at Bowleaze Coveway being just a few minutes away by car. Viewing is a must for this rarely available highly desirable property.
Tenure: Freehold
Entrance Porch To:-
Glazed obscured glass door, with further glazed door leading to;
Hallway
Wide L shaped hallway, with wall lighting, radiator, large storage cupboard, airing cupboard housing lagged hot water cylinder, access to large mainly boarded loft with pull down ladder.
Bedroom One
- 11' 1" x 11' 11" (- 3.38m x 3.63m)
Light and airy front aspect room, double glazed window, radiator, BT point.
Bedroom Two
- 8' 11" x 11' 10" (- 2.72m x 3.61m)
Front aspect room, double glazed window, radiator.
Bathroom
Suite comprising low level WC, pedestal wash hand basin, storage cupboard beneath, large walk in shower cubicle with seat, part tiled walls, radiator, part tiled walls, side aspect frosted window.
Kitchen
- 9' x 12' (- 2.74m x 3.66m)
Fitted with a range of eye and base level units, worksurfaces, integrated oven and Bosch 4 ring gas hob, extractor fan, stainless steel sink unit, mixer tap, space and plumbing for automatic washing machine, space for dishwasher, part tiled walls, rear aspect double glazed window with view to conservatory, doors to conservatory and lounge. Door to;
Dining Room /Bedroom 3
- 9' 11" x 10' 11" (- 3.02m x 3.33m)
Rear aspect room with double glazed window overlooking garden, radiator, TV point.
Conservatory
- 8' x 11' (- 2.44m x 3.35m)
Fully double glazed room with door from kitchen, with views over garden, radiator, power points, double glazed door leading to garden.
Lounge
- 11' 11" x 15' 1" (- 3.63m x 4.6m)
Rear aspect room, double glazed window overlooking garden, radiator, brick built feature fireplace with inset gas fire, radiator, coving, TV point.
Front Garden/Off Road Parking
There is ample parking to the front of the property, with block paving and gravel, and low brick wall to front, shrub and fence borders, side access to the rear.
Garage
Up and over door, with power and lighting, utility meters.
Garden
The rear garden is well maintained and comprises flat lawn, spacious patio, gravel area with shrub and plant borders, storage shed, fencing, further timber shed and side access to the front of property.
Property info
For more information about this property, please contact
Direct Moves, DT4 on +44 1305 248922 * (local rate)
Disclaimer
Property descriptions and related information displayed on this page, with the exclusion of Running Costs data, are marketing materials provided by Direct Moves, and do not constitute property particulars. Please contact Direct Moves for full details and further information. The Running Costs data displayed on this page are provided by PrimeLocation to give an indication of potential running costs based on various data sources. PrimeLocation does not warrant or accept any responsibility for the accuracy or completeness of the property descriptions, related information or Running Costs data provided here.






































.png)
