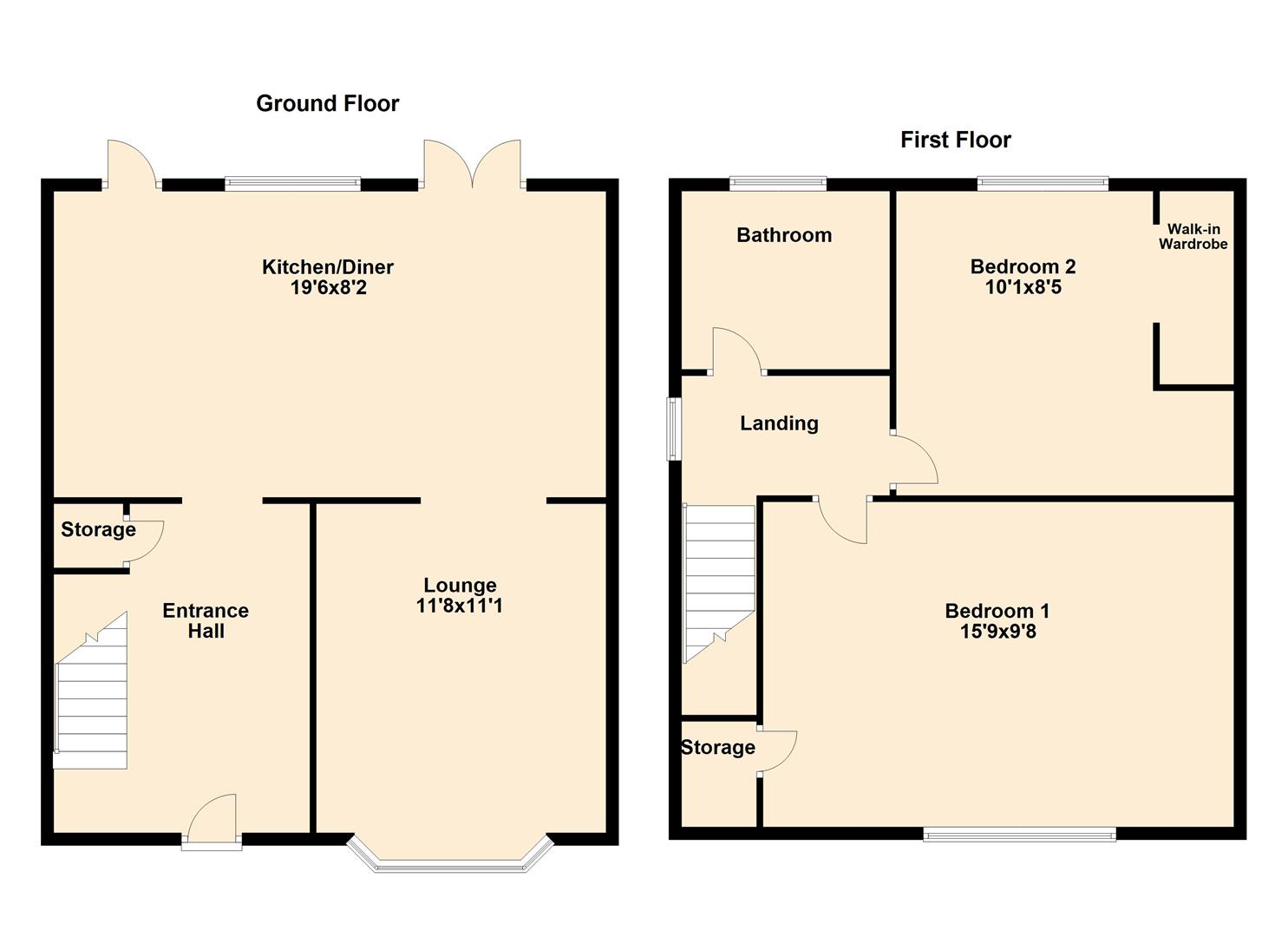Semi-detached house for sale in St. Andrews Road, Hatfield Peverel, Chelmsford CM3
* Calls to this number will be recorded for quality, compliance and training purposes.
Property features
- Two bedroom semi detached family home found in sought after Hatfield Perverel Chelmsford
- Easy access to A12 road links, catchment area for St Andrews Primary School, doctors surgery and local amenities nearby
- Approximately 0.4 miles to train station
- Cul-de-sac location
- Potential to extend stpc
- Impressive entrance hall. Spacious lounge and kitchen/diner giving access to garden
- Two good size bedrooms and family bathroom to 1st floor
- Approximate 79ft predominately lawned rear garden with brick built outbuilding
- Wiring for electric car charger
- Large approximate 62ft front garden with block paved driveway
Property description
Found in the charming village of Hatfield Peverel, is this delightful two-bedroom semi-detached house located on St. Andrews Road. The property boasts a prime location in a sought-after cul-de-sac, approximately 0.4 miles from the railway station, local amenities, and convenient A12 road links.
Upon entering, you are greeted by a welcoming entrance hall that leads to a lovely size kitchen/diner offering space to enjoy home-cooked meals and create lasting memories. Welcoming size lounge with a feature bay window, perfect for relaxing or entertaining guests.
Venture upstairs to find two well-proportioned bedrooms that offer comfort along with a family bathroom for your convenience.
Outside, the established garden provides a serene escape, complete with a brick-built shed for storage or hobbies and patio seating area.
This property is not only a beautiful place to call home but also benefits from its proximity to St Andrews Parish Church, doctors surgery and within the catchment area for St Andrews Primary School, making it an ideal choice for families.
Don't miss the opportunity to make this charming semi-detached house your own and enjoy the peaceful surroundings and convenient location it has to offer.
Entrance hall commences with stairs leading to first floor accommodation. Storage cupboard.
Spacious kitchen/diner 19'6 x 8'2 overlooks and gives access to rear garden via French double glazed doors. Double glazed window. Range of wall and base mounted units with matching pan size storage drawers. Complimentary Solid Oak work surfaces housing sink drainer with swan neck mixer tap. Space for freestanding oven with extractor hood over. Space for other appliances including space for American style fridge/freezer. Smooth ceiling with ample spot lighting.
Lounge 11'9 x 11'1 overlooks the front aspect offering feature Bay double glazed window, complete with window seat/storage area. Wooden style flooring. Coved ceiling.
First floor landing is home to two bedrooms and family bathroom. Access to boarded loft.
Bedroom one 15'9 x 9'8 double glazed window to front. Built in storage cupboard.
Bedroom two 10'1 x 8'5 enjoys views over rear garden. Double glazed window. Walk in wardrobe.
Modern three piece bathroom comprises, white shaped bath fitted with shower and folding splash screen door. Vanity wash hand basin and low level WC. Part tiling to walls. Tiled flooring. Obscure double glazed window.
Externally the property has an amazing approximate 79ft predominately lawned rear garden. Brick built outhouse and patio seating area.
Approximate 62ft front garden with block paved driveway allowing parking for multiple vehicles.
Council Tax Band: C
Local Authority: Braintree
Disclaimer: Council Tax is given as a guide only and should be checked and confirmed before exchange of contracts.
We endeavour to make our sales particulars accurate and reliable, however, they do not constitute or form part of an offer or any contract and none is to be relied upon as statements of representation or fact. All verification of property details should be made by your legal representative for the purchase of the property to ensure that all information including but not limited to; Tenure, lease information, parking facilities, planning permission, and building regulations is accurate and correct.
The services, systems and appliances listed in this specification have not been tested by us and no guarantee as to their operating ability or efficiency is given. All measurements have been taken as guide to prospective buyers only and are not precise.
Floorplans where included may not be to scale and accuracy is not guaranteed. If you require clarification or further information on any points, please contact us, especially if you are travelling some distance to view.
Hatfield Peverel is a village and civil parish at the centre of Essex. It is located 6 miles north-east from Chelmsford, the nearest large city, to which it is connected by road and rail. The parish includes the hamlets of Nounsley, between Boreham and Witham on the A12, it is situated in the southern extremity of the Braintree District Council area.
Hatfield Peverel railway station is on the Great Eastern Main Line in the East of England, serving the villages of Hatfield Peverel and Nounsley, Essex. It is 35 miles 74 chains down the line from London Liverpool Street and is situated between Chelmsford to the west and Witham to the east
Property info
For more information about this property, please contact
Colubrid Estate Agents, SS17 on +44 1375 659134 * (local rate)
Disclaimer
Property descriptions and related information displayed on this page, with the exclusion of Running Costs data, are marketing materials provided by Colubrid Estate Agents, and do not constitute property particulars. Please contact Colubrid Estate Agents for full details and further information. The Running Costs data displayed on this page are provided by PrimeLocation to give an indication of potential running costs based on various data sources. PrimeLocation does not warrant or accept any responsibility for the accuracy or completeness of the property descriptions, related information or Running Costs data provided here.































.png)