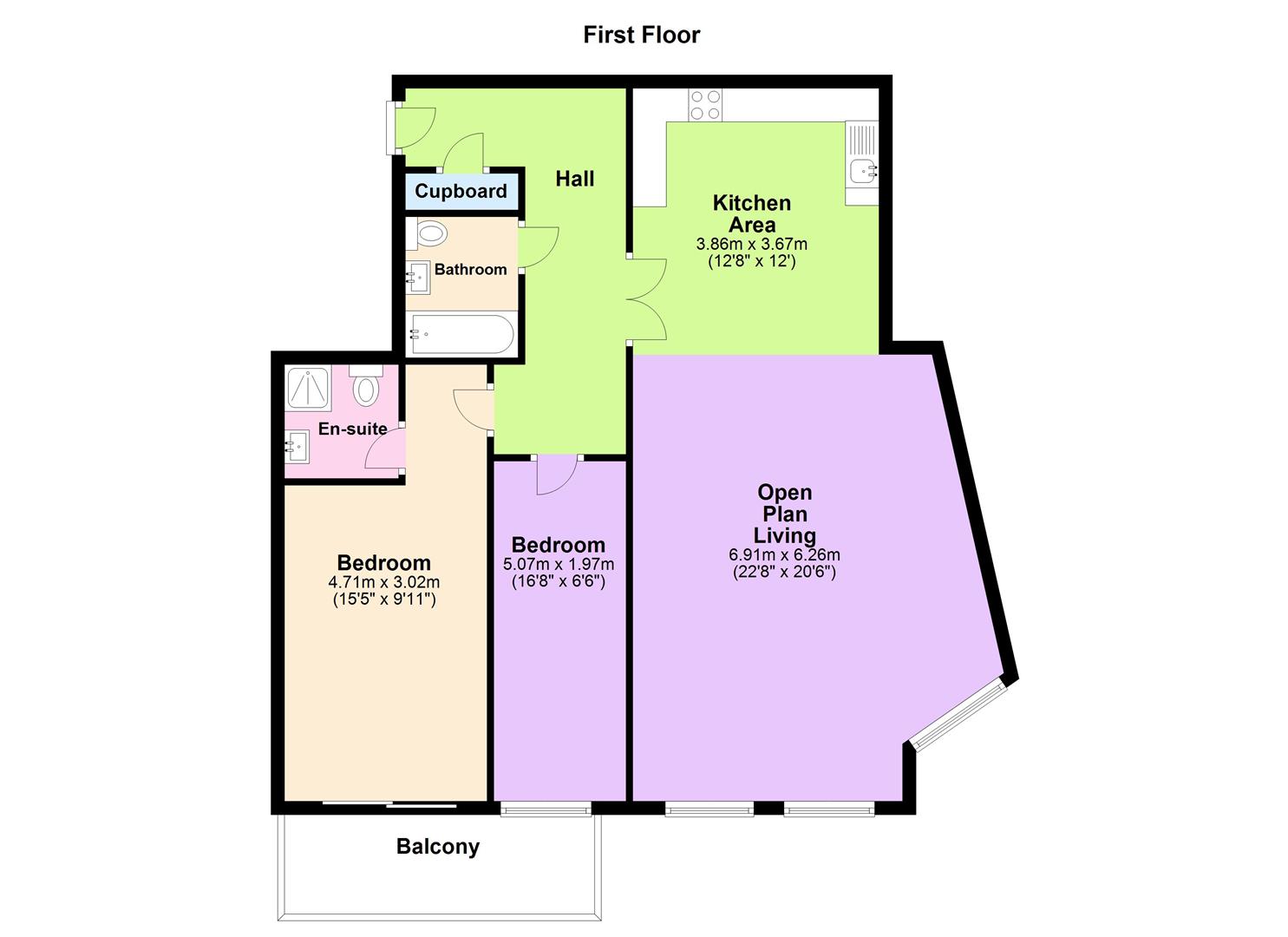Flat for sale in Warwick Street, Deritend, Birmingham B12
* Calls to this number will be recorded for quality, compliance and training purposes.
Property features
- Spacious Two Bedroom Apartment
- Private Balcony With Views Over City Centre Skyline
- Secure Allocated Parking
- Recently Renovated Bathroom And En Suite
- Well Presented Throughout
- 6.8% Annual Yield Potential
- Situated On The First Floor
- Close Proximity To City Centre
- Secure Communal Entrance With Coded Access
- 106 Years Remaining On Lease
Property description
**** over 1000 sqft - £236 per sqft ****
Welcome to Warwick Street, Birmingham - a location that offers the perfect blend of city living and convenience. This stunning apartment boasts a modern design, making it ideal for those seeking a comfortable yet stylish home.
Living in Digbeth offers a vibrant and eclectic urban experience characterized by its rich industrial heritage and creative flair. As one of the city's cultural hubs, Digbeth is known for its street art, independent shops, and diverse dining options, providing a unique blend of old and new. Residents enjoy a lively atmosphere with regular music events, and a thriving nightlife scene. Its proximity to Birmingham's city centre and excellent transport links make Digbeth an attractive location for young professionals looking for an energetic community with a distinctive personality.
Entry
Via communal entrance with secure coded access. Lift available to all floors.
Hallway
Doors leading to all rooms.
Kitchen area
3.86m x 3.67m
A range of wall and floor based units with surface over. Integrated appliances including dishwasher, fridge/freezer, oven, electric hob cooker and extractor fan. Plumbing for washing machine.
Open plan living
6.91m x 6.26m
Electric heater, double glazed windows.
Bedroom one
4.71m x 3.02m
Double bedroom with electric heater and sliding doors leading out to the private balcony. Door leading to the en suite.
En suite
Fully tiled floor and walls. WC, wash basin and walk in shower. Wall mounted mirrored cabinet and heated towel rail.
Bedroom two
5.07m x 1.97m
Double bedroom with electric heater and a double glazed window.
Bathroom
Tiled floor and part tiled walls, bath with shower over, WC, wash basin. Wall mounted mirrored cabinet and heated towel rail.
Property info
For more information about this property, please contact
Horton & Storey, B90 on +44 121 721 9206 * (local rate)
Disclaimer
Property descriptions and related information displayed on this page, with the exclusion of Running Costs data, are marketing materials provided by Horton & Storey, and do not constitute property particulars. Please contact Horton & Storey for full details and further information. The Running Costs data displayed on this page are provided by PrimeLocation to give an indication of potential running costs based on various data sources. PrimeLocation does not warrant or accept any responsibility for the accuracy or completeness of the property descriptions, related information or Running Costs data provided here.























.png)


