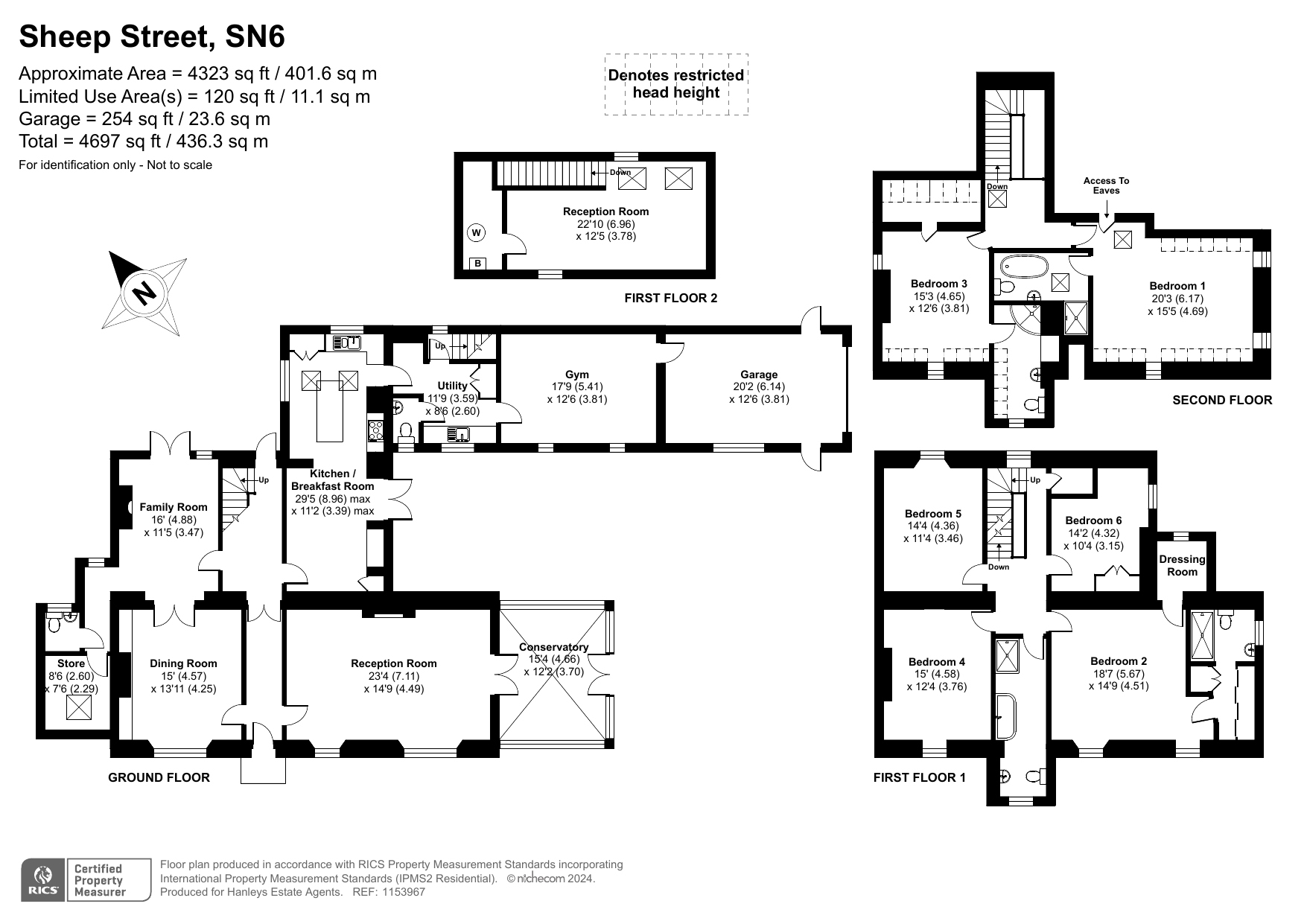Link-detached house for sale in Sheep Street, Swindon SN6
Just added* Calls to this number will be recorded for quality, compliance and training purposes.
Property features
- Situated in the heart of Highworth within the conservation area this impressive
- Tastefully updated retaining many character features throughout
- Attractive entrance hall
- Three reception rooms, plus conservatory
- Extensively fitted kitchen/breakfast room with vaulted ceiling
- Separate utility room with door to the gym
- Six bedrooms, three en-suites, dressing room and family bathroom with bath and s
- Established walled gardens with many mature shrubs, trees and outbuildings
- Gated driveway parking for several vehicles leading to the garage with personal
Property description
Highworth is an attractive market town built around the beautiful 13th Century church with a selection of independent shops, restaurants, pubs, doctors, dentist, schools and weekly market. Excellent road access is afforded by the A419 to Cirencester and the M4 Junction 15. Swindon station c.6 miles away with direct train to London Paddington within an hour.
Tenure:: Freehold. EPC: E 53. Council Tax Band: G.
Property info
For more information about this property, please contact
Hanley's, SN6 on +44 1793 937455 * (local rate)
Disclaimer
Property descriptions and related information displayed on this page, with the exclusion of Running Costs data, are marketing materials provided by Hanley's, and do not constitute property particulars. Please contact Hanley's for full details and further information. The Running Costs data displayed on this page are provided by PrimeLocation to give an indication of potential running costs based on various data sources. PrimeLocation does not warrant or accept any responsibility for the accuracy or completeness of the property descriptions, related information or Running Costs data provided here.



























.png)