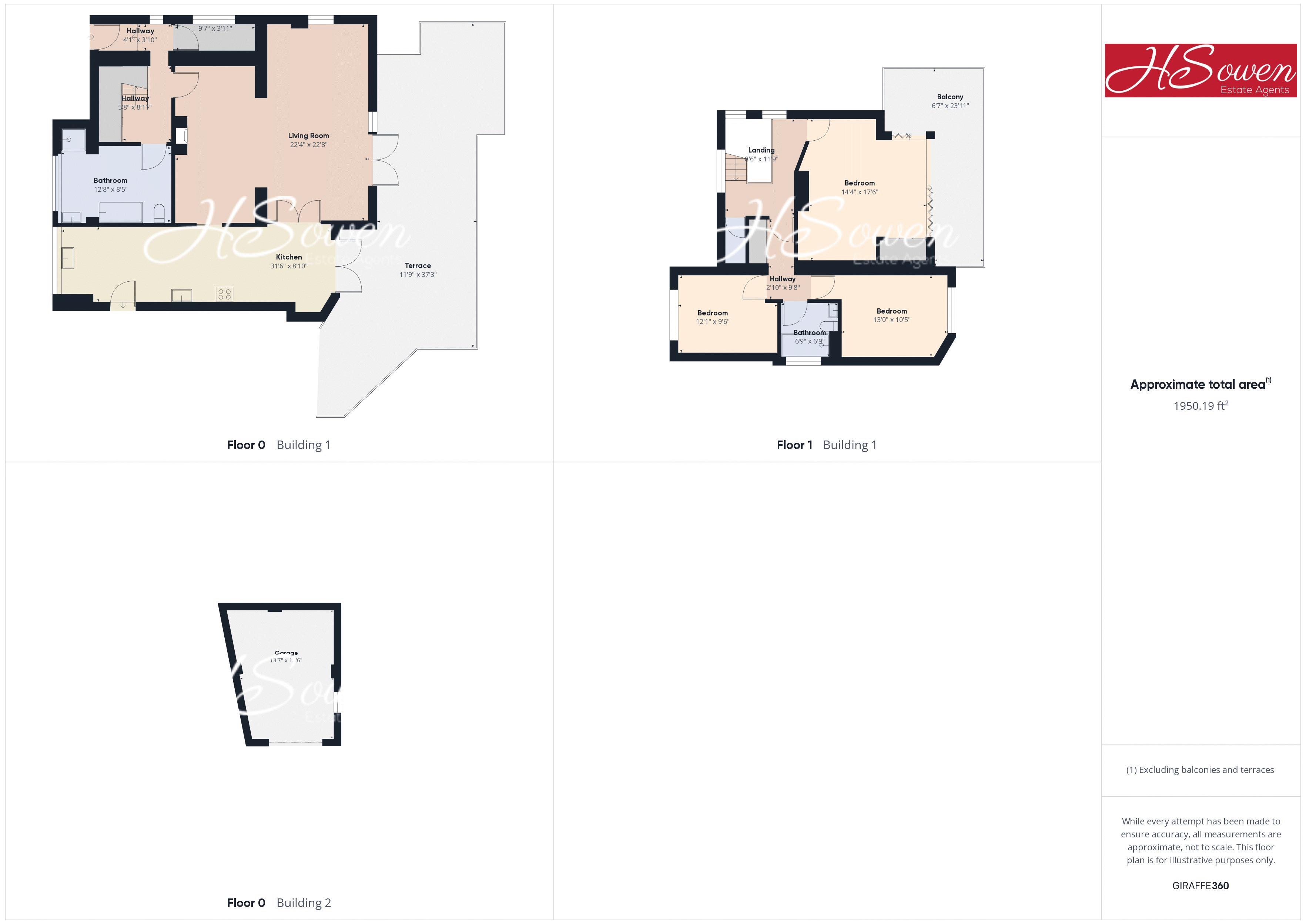Detached house for sale in Lincombe Drive, Torquay TQ1
* Calls to this number will be recorded for quality, compliance and training purposes.
Property features
- Detached house
- Secluded location
- Three bedrooms
- Two stunning terraces
- Large reception rooms
- Driveway and garage
- Chain free
Property description
A very special three bedroom detached house located in a secluded area in the Lincombes at the end of a private driveway accessed by just one other property and this one. It comprises three good sized bedrooms, a spectacular sun terrace balcony off the master bedroom, shower room, large bathroom with separate shower, open plan living room/dining room & snug, storage room and a very good sized kitchen breakfast room. The current owners have fully renovated this home to create a peaceful and modern home with awe inspiring sea views from many of the rooms along with outstanding sun terraces to enjoy the setting in a very private manner. Externally the property has access from both Oxlea Road and Lincombe Drive. From Oxlea road you have access to a driveway which has access to the good sized single garage. There is a pleasant lawned garden approaching the front of the house with many decorative plants. The rear garden features an amazing sun deck which spans the width of the house and has marvellous views towards the sea. There are then tiered gardens leading to a further driveway which is currently being reinstated with access from Lincombe Drive.
Located in the highly desirable area of the Lincombes the property is within close proximity to Ilsham Road high street which offers amenities including a post office, convenience store, hair salon, pub, well regarded primary schools and a highly regarded local restaurant. There is also a bus stop within walking distance providing links to the harbour side and beyond. In this prestigious location you will also find, within a short distance, Ansteys Cove and Meadfoot Beach; fantastic beauty spots to enjoy whatever the season.
Torquay is home to an array of picturesque landmarks and local attractions including Torquay Harbour, a Michelin starred restaurant, Princess Theatre, Kents Cavern and the Model Village. A variety of beaches are on offer for both, sun worshippers or water sport enthusiasts, with the power boat racing event occurring annually. The new South Devon Highway provides a faster route to the A38 with a journey time of approximately 30minutes to The Cathedral City of Exeter.
Entrance Hall
Front elevation door. Stairs to first floor. Side elevation double glazed window.
Open Plan Living/ Dining/ Snug (22' 4'' x 22' 8'' (6.80m x 6.90m))
Rear elevation double glazed french doors. Side elevation double glazed window. Wall mounted radiator. Log burner. Wall mounted radiator.
Kitchen/Breakfast Room (31' 6'' x 8' 10'' (9.59m x 2.69m))
Rear elevation double glazed french doors. Side elevation door. Front elevation double glazed window. Fitted kitchen with wall and base units. Sink with drainer. Breakfast bar. Hob with cooker hood over. Fitted fridge/freezer. Fitted dishwasher. Utility area - Base units, work surfaces and plumbing for washing machine.
Bathroom
Tiled bath. Low level WC. Wash hand basin. Shower cubicle. Heated towel rail. Front elevation double glazed window. Backlit mirror.
First Floor Landing
Front and side elevation double glazed windows. Cupboard housing boiler.
Bedroom One (14' 4'' x 17' 6'' (4.37m x 5.33m))
Rear and side elevation double glazed bi-fold doors to large balcony terrace. Wall mounted radiator. Walk in wardrobe.
Bedroom Two (13' 0'' x 10' 5'' (3.96m x 3.17m))
Rear elevation double glazed window. Wall mounted radiator.
Bedroom Three (12' 1'' x 9' 6'' (3.68m x 2.89m))
Front elevation double glazed window. Wall mounted radiator.
Shower Room
Walk in shower. Side elevation double glazed window. Tiling. Low level WC. Wash hand basin with vanity unit. Mirror.
Garage (13' 7'' x 18' 6'' (4.14m x 5.63m))
Up and over garage door. Side elevation double glazed window.
Property info
For more information about this property, please contact
HS Owen, TQ1 on +44 1803 268678 * (local rate)
Disclaimer
Property descriptions and related information displayed on this page, with the exclusion of Running Costs data, are marketing materials provided by HS Owen, and do not constitute property particulars. Please contact HS Owen for full details and further information. The Running Costs data displayed on this page are provided by PrimeLocation to give an indication of potential running costs based on various data sources. PrimeLocation does not warrant or accept any responsibility for the accuracy or completeness of the property descriptions, related information or Running Costs data provided here.
























































.png)
