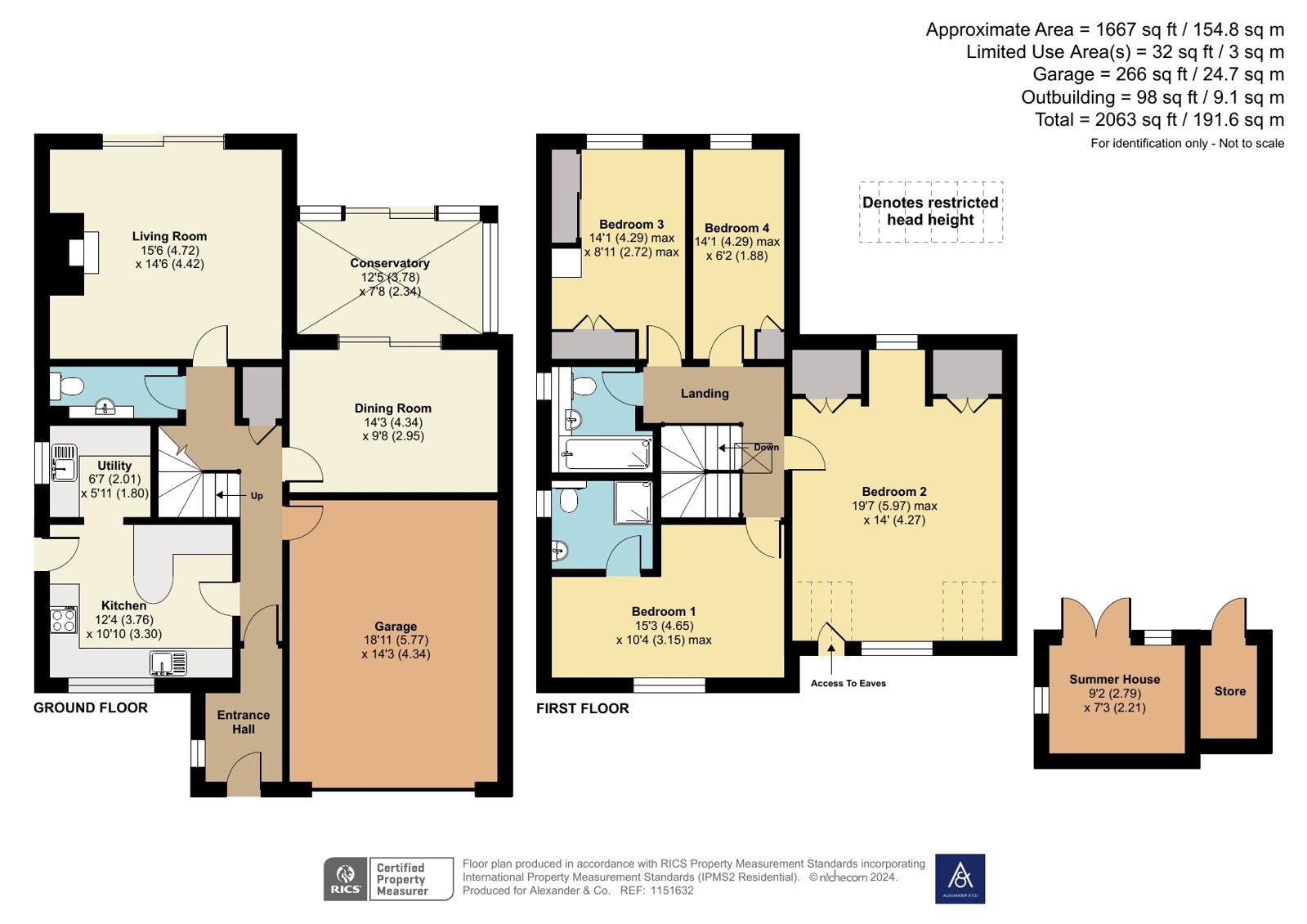Detached house for sale in Flora Thompson Drive, Brackley NN13
Just added* Calls to this number will be recorded for quality, compliance and training purposes.
Property features
- Four bedroom detached house
- Individual build & design
- Well planned accommodation
- Established cul-de-sac location
- Landscaped wraparound gardens
- Convenient for local amenities
- Garage & off road parking
- EPC D
- Council tax band E
- Freehold
Property description
This individual detached four-bedroom house provides well planned accommodation and is situated at the end of an established cul-de-sac with wrap around landscaped gardens.
The front door leads to an entrance lobby with door to through hallway. Open plan, open tread stairs rise to the first floor and doors lead to all the ground floor. The cloakroom is fitted with a white two-piece suite. The living room has a central fireplace with gas point, patio doors lead to the garden. The dining room also looks to the rear, patio doors lead out to a single glazed lean-to conservatory. The kitchen/breakfast room has been comprehensively refitted with base and eye level units. A work top follows round incorporating a peninsular breakfast bar. Integrated domestic appliances comprise: Four ring gas hob, single oven under, canopy extractor over, dishwasher and space for a fridge. Doors open to the side and the utility which is fitted in matching units with space for a washing machine.
The stairs rise and turn to the landing with roof light and doors to. Bedroom one looks to the front with fitted wardrobes and door to the en-suite shower room, fitted in a three-piece suite. Bedroom two is a dual aspect room with two built-in wardrobes, under eaves storage, a vanity wash hand basin and shower stall. Bedrooms three and four both look to the rear, both have fitted wardrobes, Bedroom two also has a boiler cupboard. The bathroom completes the first floor and is fitted in a white three-piece suite.
The integral garage has an electric roller door, power and light connected and a personal door into the hall. The garage is approached by a block paved drive.
The gardens wrap around all four sides of the property with pedestrian access at both sides. The gardens have lawns with flower borders, paved patios and pathways, kitchen garden area, formal gardens, summer house with store and greenhouse.
EPC D
Council tax band E
Freehold
Detached house
Standard brick cavity wall construction
Gas combination, condensing boiler
Gas radiator central heating
Mains gas, electricity, water and drainage
Photovoltaic panels reduced bills & free use electric
Highest available broadband speed Ultrafast 8000Mbps
Likely mobile coverage with EE & O2, limited Vodafone & Three
Garage parking for 2 and paraell driveway parking for 2 cars
Flood Zone 1 low probability of flooding
For local planning visit
Property info
For more information about this property, please contact
Alexander & Co Brackley, NN13 on +44 1280 488347 * (local rate)
Disclaimer
Property descriptions and related information displayed on this page, with the exclusion of Running Costs data, are marketing materials provided by Alexander & Co Brackley, and do not constitute property particulars. Please contact Alexander & Co Brackley for full details and further information. The Running Costs data displayed on this page are provided by PrimeLocation to give an indication of potential running costs based on various data sources. PrimeLocation does not warrant or accept any responsibility for the accuracy or completeness of the property descriptions, related information or Running Costs data provided here.



































.png)
