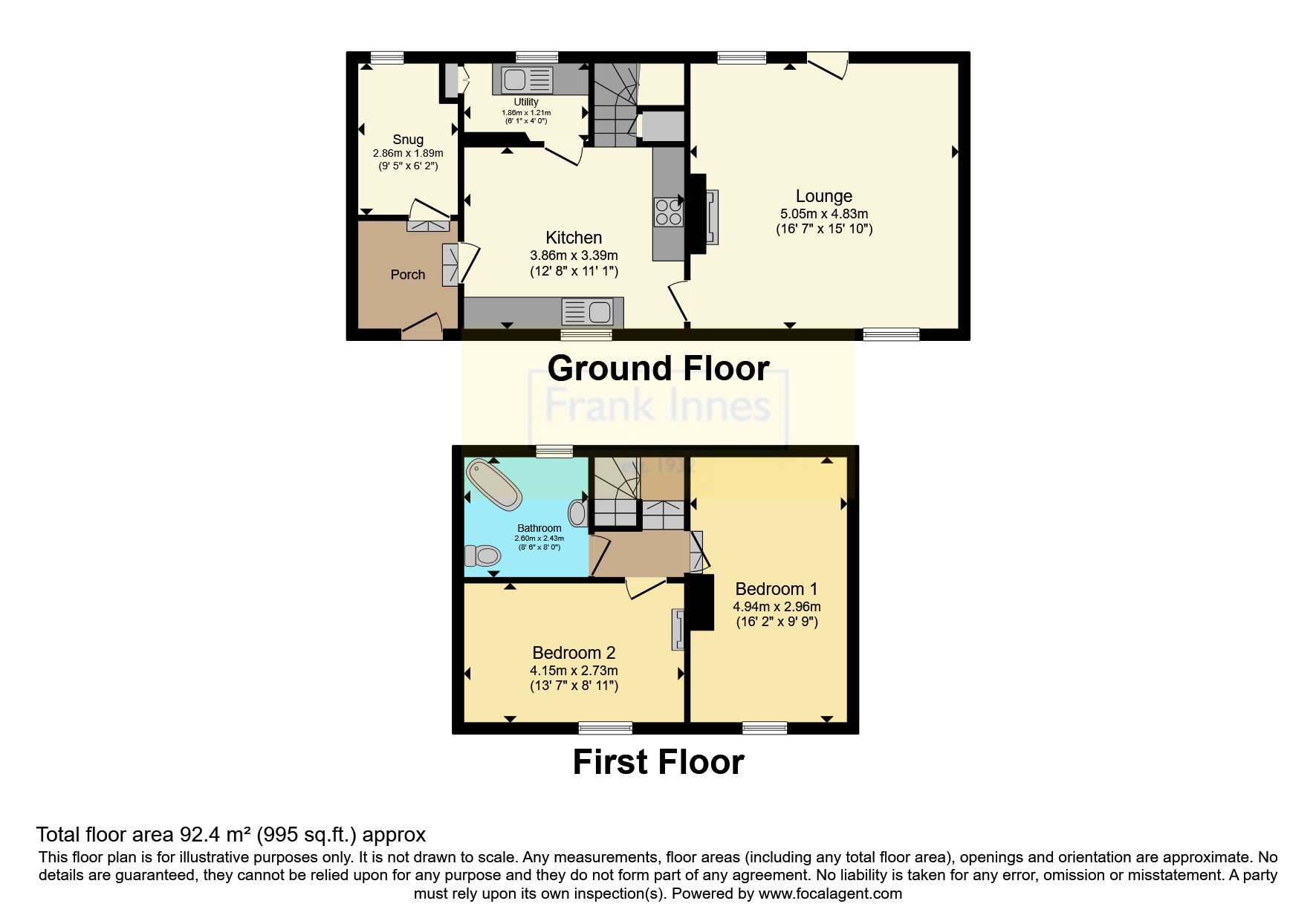Detached house for sale in Coton-In-The-Clay, Ashbourne, Staffordshire DE6
* Calls to this number will be recorded for quality, compliance and training purposes.
Property description
A fantastic Grade ll listed thatched cottage, believe to be built circa 16th century having undergone a modern renovation but keeping the properties stunning character throughout. Located within the highly sort after area of Coton in The Clay, a short journey from Tutbury where a range of amenities including doctors surgery, shops and restaurants are on offer. The property benefits from a generous plot with a good sized private garden, a driveway to the side of the property leads to parking at the rear. Internally the property has a lot of character features, inclusive of exposed beams, original latch doors and exposed brick work. The accommodation offers a spacious living room, kitchen diner, study, two double bedrooms and a stunning three piece bathroom.
Stepping inside, one is immediately captivated by the abundant character features that grace this home. Exposed beams, original latch doors, and exposed brickwork lend an air of authenticity and heritage throughout.
On entering the property we have an entrance hallway with stone flooring with access to the study, boasting exposed beams and a diamond square window that offers glimpses of the picturesque rear elevation. You will also access the kitchen from here with its tastefully designed, carefully curated by the owner to seamlessly blend modern convenience with the cottage's captivating character. Adorned with a Corian preparation work surface, a Belfast sink with a mixer tap, and a selection of wall and base cabinets. Illuminated by a window at the front, the kitchen diner also features exposed beams, further enriching its charm. Doors off the kitchen lead to a practical utility room, living room and stairs to the first floor.
Adjacent to the kitchen is the living room offering generous amount of space. Here we have exposed beams, infusing the space with an undeniable allure. Natural light through windows at the front and rear, enhancing the bright and welcoming ambiance. A central heating radiator ensures comfort, while a recently refitted rear access door, skilfully crafted by a local joiner, adds a touch of refinement.
On the first floor the landing as characteristic sloped walls, exposed beams, and oak balustrades adorned with a gracefully curved banister. The landing grants access to two double bedrooms, each offering a continuation of the property's abundant character and charm. While their sloped ceilings and exposed beams pay homage to the cottage's heritage, these spaces also accommodate the requirements of modern living. Windows at the front flood the rooms with natural light, while central heating radiators ensure year-round comfort. Finally on the first-floor we have a three-piece bathroom, artfully blending contemporary style with classic allure. Featuring a striking freestanding roll top bath with an elegant mixer tap and handset, a wash hand basin with a mixer tap, and a low-level WC. A central heating radiator adds comfort, while a diamond square window to the rear. Viewing is esstential!
Entrance Porch
Wooden door, tiled flooring and access to the study and kitchen.
Snug (2.87m x 1.88m)
Window to the rear, carpet flooring and wooden beams.
Kitchen (3.86m x 3.38m)
Window to the front, tiled flooring, wooden beams in the cieling, sink, radiator and floor and eye level units.
Utility Room (1.85m x 1.22m)
Window to the rear, sink and units.
Lounge (5.05m x 4.83m)
Windows to the front and rear, carpet flooring electric fire place, door to the back garden, wooden beams in the cieling and radiator.
Bedroom One (4.93m x 2.97m)
Window to the front, wooden flooring, brick chimney breast feature on the wall and radiator.
Bedroom Two (4.14m x 2.72m)
Window to the front, wooden beams, carpet flooing and radiator.
Bathroom (2.6m x 2.44m)
Tiled flooring, role top bath, sink, toilet, wooden beams and radiator.
Outside
To the front of the property we have a small low maintenance lawned garden with a driveway to the side leading to the off road parking. At the rear we have a generous size lawned garden overlooking fields and country views.
For more information about this property, please contact
Frank Innes - Burton Upon Trent Sales, DE14 on +44 1283 328773 * (local rate)
Disclaimer
Property descriptions and related information displayed on this page, with the exclusion of Running Costs data, are marketing materials provided by Frank Innes - Burton Upon Trent Sales, and do not constitute property particulars. Please contact Frank Innes - Burton Upon Trent Sales for full details and further information. The Running Costs data displayed on this page are provided by PrimeLocation to give an indication of potential running costs based on various data sources. PrimeLocation does not warrant or accept any responsibility for the accuracy or completeness of the property descriptions, related information or Running Costs data provided here.





























.png)
