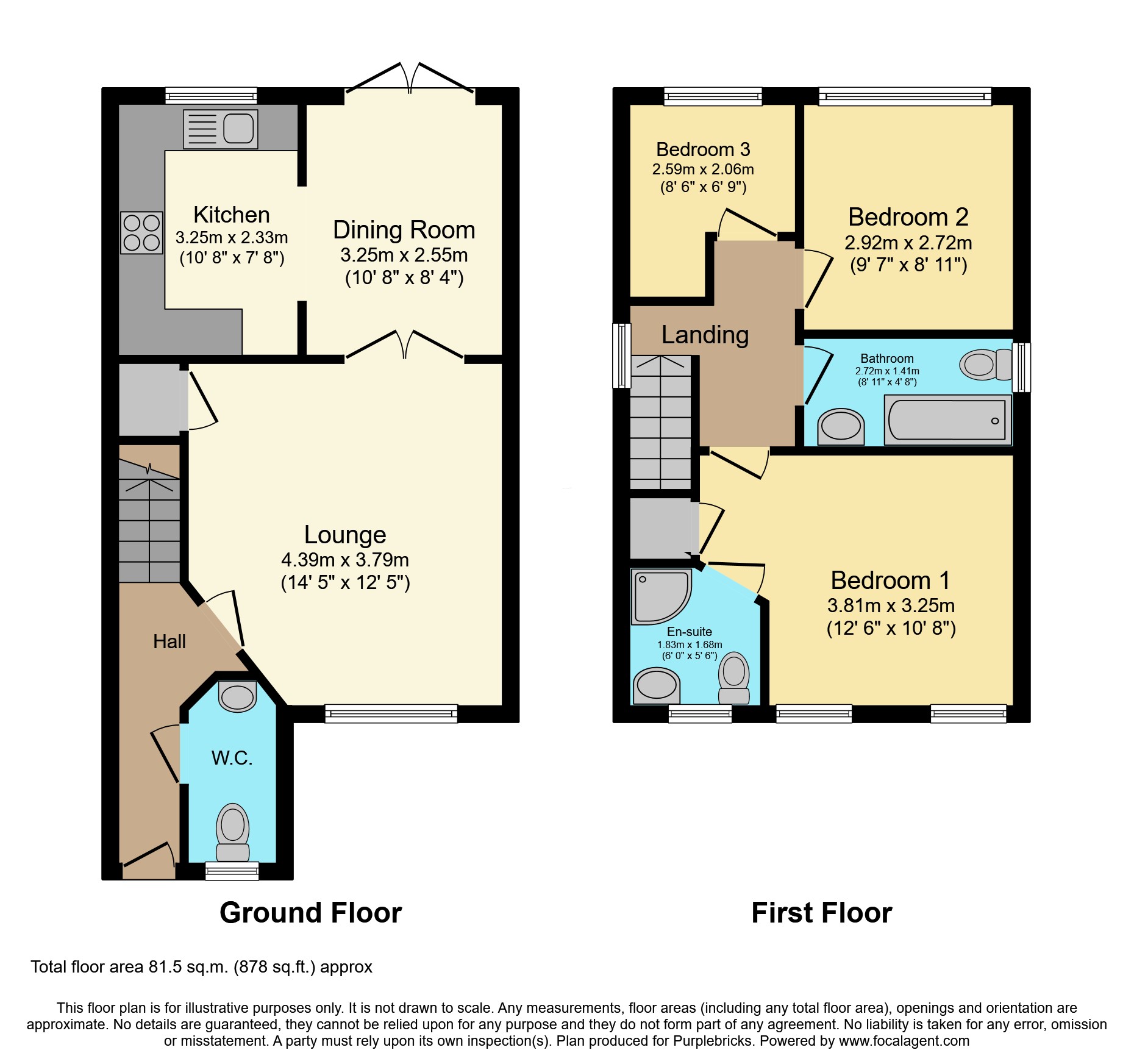Detached house for sale in Drysdale View, Bolton BL1
* Calls to this number will be recorded for quality, compliance and training purposes.
Property features
- Detached family home
- Private residential development
- Sought after location
- Master en-suite + ground floor wc
- Well presented
- Two receptions
- Close to local amenities
- Excellent transport links
Property description
Book viewings 24 hours a day 7 days a week by clicking the brochure link below, visiting our website or alternatively you can arrange by calling our office.
We are pleased to present this stunning three-bedroom detached family home, situated in the highly sought-after location of Astley Bridge. Set within a private residential development, this well-presented property offers an exceptional blend of comfort, style, and convenience, making it the perfect choice for families looking for their dream home.
Interior Features:
Upon entering the property, you are welcomed by a spacious entrance hall that leads into the heart of the home. The ground floor features a cozy living room, ideal for relaxing and family time. Adjacent to the living room is a formal dining room, perfect for hosting dinners and entertaining guests.
The modern kitchen is well-equipped with ample storage and countertop space, making it a delightful area for preparing meals. A convenient WC on the ground floor adds to the home's practicality and ease of living.
On the first floor, you will find three generously sized bedrooms. The master bedroom boasts an en-suite bathroom, providing a private and luxurious space for the homeowners. The remaining two bedrooms are perfect for children, guests, or even a home office. A contemporary family bathroom serves the additional bedrooms, featuring high-quality fixtures and fittings.
Exterior Features:
Externally, the property offers allocated parking, ensuring convenience and peace of mind. The private rear garden is a standout feature, providing a serene outdoor space perfect for various activities. Whether you enjoy gardening, outdoor dining, or simply unwinding in a tranquil setting, this garden caters to all your needs. It’s also an excellent space for children to play safely.
Location
The location of this home in Astley Bridge is one of its most appealing aspects. The private residential development ensures a peaceful and secure environment for families. The area is renowned for its well-regarded local schools, making it an excellent choice for families with children.
Astley Bridge offers a wealth of amenities, including shops, cafes, and recreational facilities, all within easy reach. Excellent transport links provide convenient access to nearby towns and cities, making commuting a breeze and enhancing the appeal of this superb location.
This exceptional family home offers everything a modern family could desire in a prestigious location. With its well-designed interior, attractive exterior features, and prime location, this property is a rare find in Astley Bridge.
Property Ownership Information
Tenure
Leasehold
Council Tax Band
C
Annual Ground Rent
£80.00
Ground Rent Review Period
No review period
Annual Service Charge
No service charge
Service Charge Review Period
No review period
Lease End Date
01/01/2801
Disclaimer For Virtual Viewings
Some or all information pertaining to this property may have been provided solely by the vendor, and although we always make every effort to verify the information provided to us, we strongly advise you to make further enquiries before continuing.
If you book a viewing or make an offer on a property that has had its valuation conducted virtually, you are doing so under the knowledge that this information may have been provided solely by the vendor, and that we may not have been able to access the premises to confirm the information or test any equipment. We therefore strongly advise you to make further enquiries before completing your purchase of the property to ensure you are happy with all the information provided.
Property info
For more information about this property, please contact
Purplebricks, Head Office, CO4 on +44 24 7511 8874 * (local rate)
Disclaimer
Property descriptions and related information displayed on this page, with the exclusion of Running Costs data, are marketing materials provided by Purplebricks, Head Office, and do not constitute property particulars. Please contact Purplebricks, Head Office for full details and further information. The Running Costs data displayed on this page are provided by PrimeLocation to give an indication of potential running costs based on various data sources. PrimeLocation does not warrant or accept any responsibility for the accuracy or completeness of the property descriptions, related information or Running Costs data provided here.



























.png)

