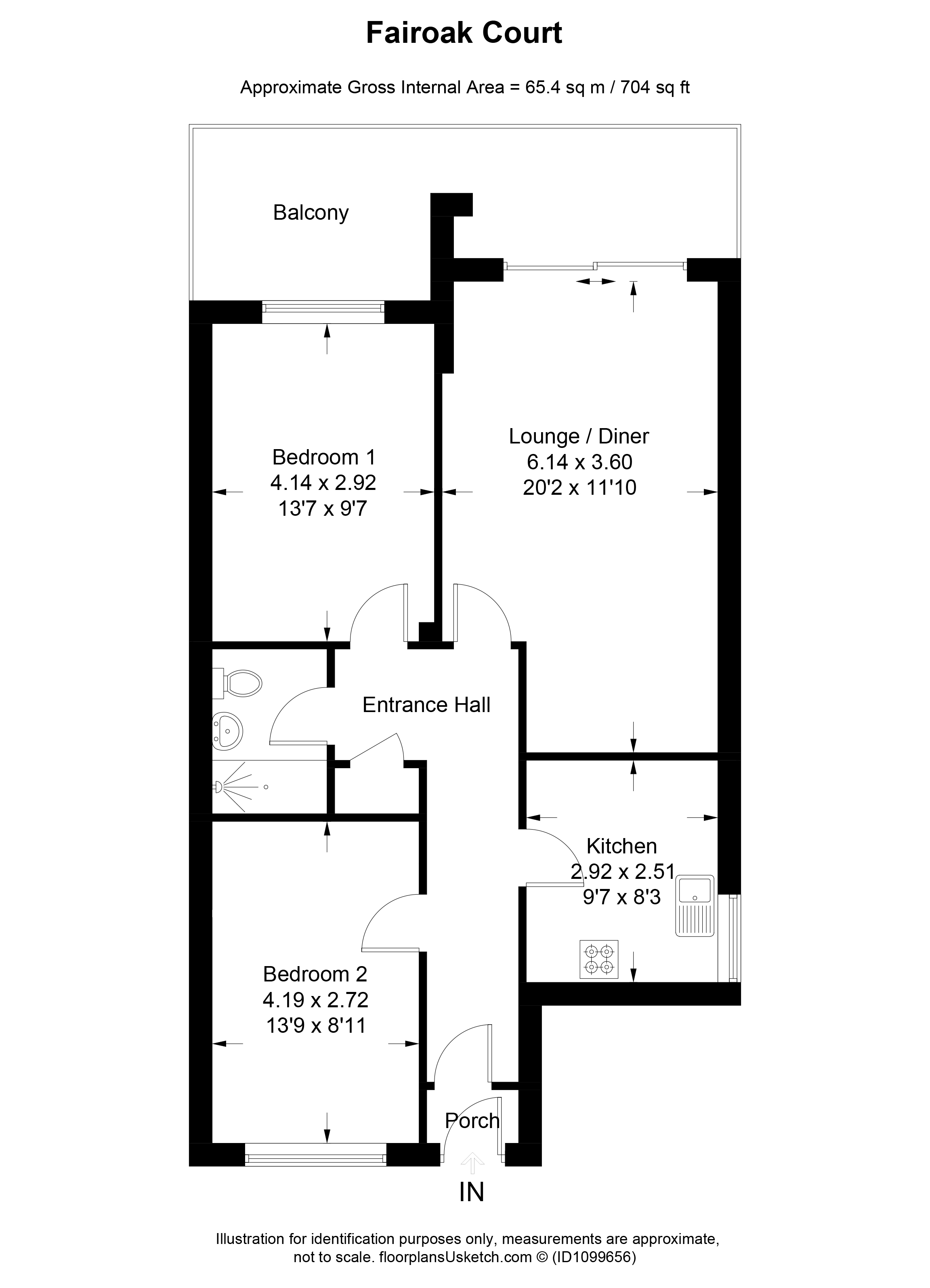Flat for sale in Flat 5, Fairoak Court, Lady Mary Road, Penylan CF23
* Calls to this number will be recorded for quality, compliance and training purposes.
Property features
- Two Double Bedroom Maisonette
- Excellent Condition
- Spacious Living/Dining Room
- 22 ft wide Balcony
- Modern Kitchen
- Modern Bathroom
- Double Glazed
- Gas Central Heating
- Large Under croft Garage with Large Storage Area
- Council Tax Band D
Property description
Beautifully presented and meticulously maintained, this maisonette in the sought-after Fairoak Court is just a stone's throw from Roath Park Lake and its picturesque flower gardens. Located within the current catchment area for Cardiff High School, this property boasts excellent transport links to the City Centre and is within walking distance to Wellfield Road, known for its diverse array of shops, coffee houses, and eateries.
The property features an entrance porch leading to a welcoming hallway, a spacious 20ft living/dining room with patio doors that open onto a 22ft wide balcony, and a modern, well-appointed kitchen with integrated appliances. It also includes two double bedrooms and a contemporary bathroom. Additional benefits include a large undercroft single garage with a storage area at the rear, double glazing throughout, and gas central heating.
Entrance Porch
Upvc entrance door into porch area leading to main hallway.
Entrance Hallway
Providing access to all rooms. Shelved storage cupboard.
Lounge/Dining Room (6.15m x 3.6m)
Generous room with ample space for sofas and chairs as well as dining table and chairs. Electric feature fire with ornate surround. Sliding patio doors providing access to the balcony with cast iron balustrade.
Kitchen (2.92m x 2.51m)
Modern kitchen with a matching range of wall and base units with work tops over. Stainless steel sink and drainer, built under oven with gas hob above and extractor hood over, integrated fridge freezer, washer dryer. Tiled splash areas. Window to the side aspect.
Bedroom One (4.14m x 2.92m)
Double bedroom with window looking out onto balcony at the front.
Bedroom Two (4.2m x 2.72m)
Double bedroom with window to the rear aspect.
Bathroom
Modern suite comprising walk in shower, wash hand basin with vanity storage beneath and low level w.c. Tiled walls and flooring, chrome heated towel rail.
Balcony
Attractively tiled flooring. Wrought iron balustrade.
Garage (5.54m x 3.48m)
Large single under croft garage with electric roller shutter door. Large storage area to the rear. Power and lighting. Wall mounted Worcester Combination Boiler. Storage area to the rear of the garage with restricted head room at the rear measuring approx. 21' x 12'8''
Outside
Immaculately maintained communal lawn areas along with paved section adjoining the entrance porch. Allocated parking to the front of the garage.
Property info
For more information about this property, please contact
Hogg & Hogg, CF23 on +44 29 2227 6238 * (local rate)
Disclaimer
Property descriptions and related information displayed on this page, with the exclusion of Running Costs data, are marketing materials provided by Hogg & Hogg, and do not constitute property particulars. Please contact Hogg & Hogg for full details and further information. The Running Costs data displayed on this page are provided by PrimeLocation to give an indication of potential running costs based on various data sources. PrimeLocation does not warrant or accept any responsibility for the accuracy or completeness of the property descriptions, related information or Running Costs data provided here.































.png)