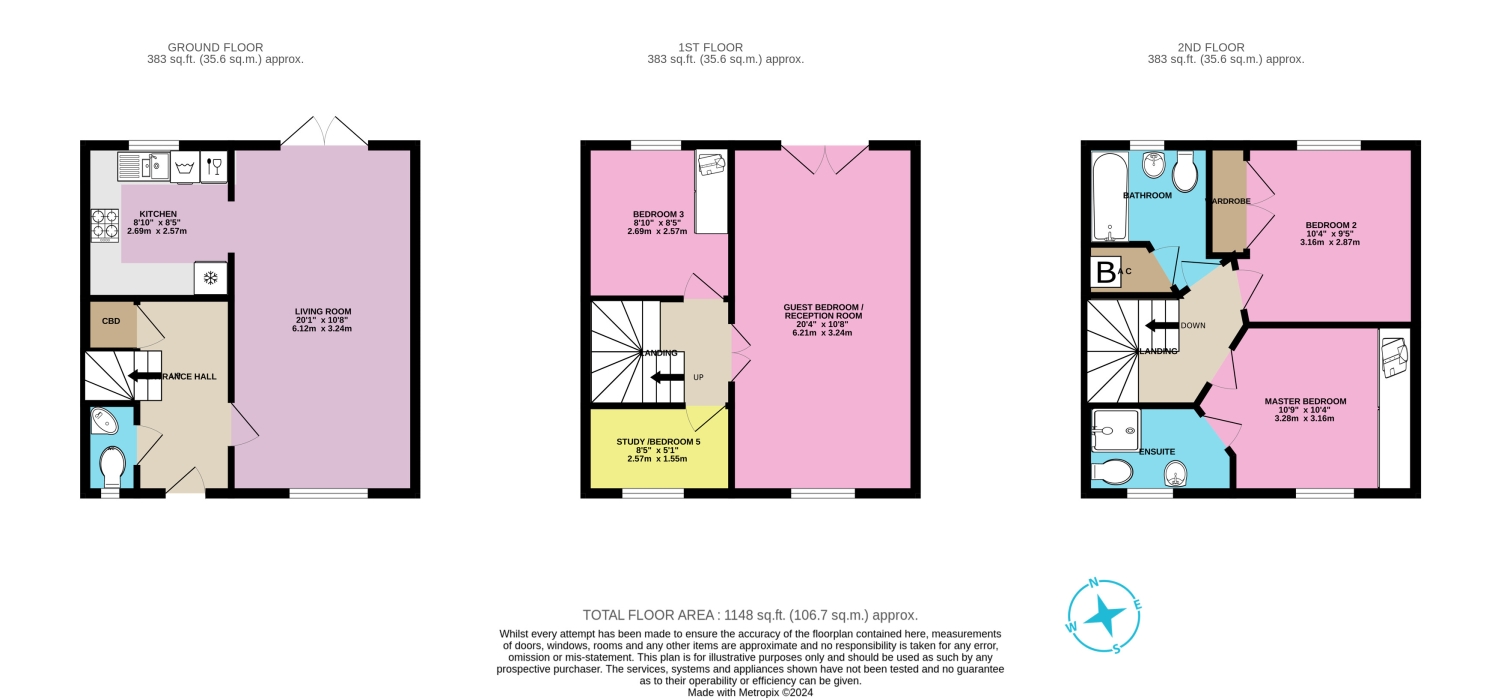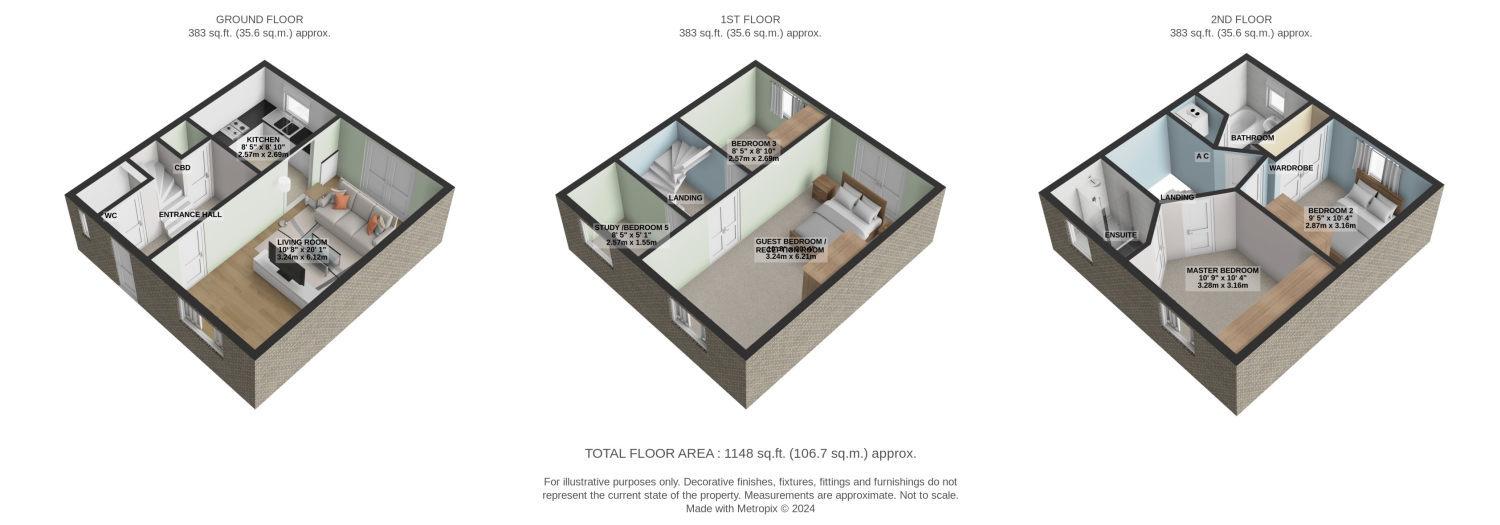Town house for sale in Biddlesden Road, Yeovil BA21
* Calls to this number will be recorded for quality, compliance and training purposes.
Property features
- Flexible living - 3-5 bedrooms and 1-3 reception rooms
- Recently fitted kitchen
- Newly fitted ensuite shower room
- Gas central heating and double glazing - boiler 4 years old.
- Garage and off road parking
- Plenty of storage
- Abbey Manor, very popular location
- Close to Excellent Local Amenities
- Video tour available
- Call 24/7 to enquire
Property description
A lovely town house that affords highly flexible living and is presented in excellent order. In brief, as you enter the hall there is a handy WC on the left, stairs to the first floor and an under stair storage cupboard. To the right is the living room with French doors opening to the enclosed rear garden which in turn leads to the garage. Off the living room is the recently fitted kitchen.
On the first floor the landing has doors to the large living room/guest bedroom which has French doors and a Juliet balcony to the rear. There is also a study/single bedroom and bedroom 3 that has a fitted wardrobe and chest of drawers.
More stairs lead to the second floor landing which leads to the 2 double bedrooms, the master has an ensuite shower room which has just been refitted, and the family bathroom which has just been redecoarated.
An energy efficient home with double glazing and gas central heating, the Worcester Bosch boiler was fitted in 2020.
Externally, the rear garden is fully enclosed and leads to the garage with a side door for easy access. The garage has light and power and an apex roof for storage. There is an allocated parking space in front of the garage and plenty of unrestricted parking on the street.
Entrance Hall
Spacious entrance hall WC to the left, living room to the right, stairs and a useful under stair storage cupboard.
WC
White 2 piece suite. Double glazed window. Extractor fan, radiator and electrical consumer unit.
Living Room
6.21m x 3.24m - 20'4” x 10'8”
A lovely large light room running the length of the home with a double glazed window to the front and French doors to the rear. Premium Camaro luxury vinyl tile flooring, wood effect, which runs throughout the ground floor.
Kitchen
2.69m x 2.57m - 8'10” x 8'5”
Recently updated. Modern range of base, wall and drawer units with contrasting premium worktop. 1.5 bowl composite sink with drainer and boiling water tap. Neff integrated fridge freezer. Space and plumbing for a dishwasher and washing machine. Built under electric oven and gas hob with extractor over. Plinth heater. Double glazed window to the rear garden.Camaro lvt flooring.
First Floor Landing
Carpeted stairs lead to the first floor with doors to the guest bedroom/reception room, study/bedroom 5 and bedroom 3.
Bedroom/Living Room
6.21m x 3.24m - 20'4” x 10'8”
A versatile room that could be a reception room, guest bedroom or the master bedroom. Alternatively you may want the children to have their own space for a great size play/games room. Double glazed window to the front and French doors with Juliet balcony to the rear.
Bedroom 3
2.69m x 2.57m - 8'10” x 8'5”
Double glazed window to the rear. Built in wardrobe.
Study
1.55m x 2.57m - 5'1” x 8'5”
The smallest bedroom or is it a study? The choice is yours. Double glazed window to the front.
Second Floor Landing
Carpeted stairs leading to the master bedroom with fitted wardrobes and with a newly fitted ensuite shower room, bedroom 2 with fitted wardobes and the family bathroom. There is also an airing cupboard with a Worcester Bosch boiler that was fitted in 2020.
Master Bedroom
3.28m x 3.16m - 10'9” x 10'4”
Sharps built in wardrobes and matching chest of drawers. Door to the newly fitted ensuite shower room. Double glazed window to the front.
Ensuite Shower Room
Refitted just prior to coming to market. 3 piece suite comprising shower cubicle with thermostatic shower control unit, wash hand basin and WC. Double glazed window to the front. Extractor fan, adapator socket and radiator.
Bedroom 2
3.16m x 2.87m - 10'4” x 9'5”
Built in double wardrobe. There is an attic space that has been carpeted and is great for additional storage. Double glazed window to the rear.
Bathroom
White 3 piece suite comprising panel bath with hand held bath shower mixer tap, wash hand basin and WC. Double glazed window to the rear. Extractor fan, radiator and adaptor socket. Door to the airing cupboard housing Worcester Bosch boiler fitted in 2020.
Garage (Single)
5.81m x 2.62m - 19'1” x 8'7”
Parking space in front of the garage. Up and over door. Further door enabling easy access to the garden and rear of the home. Light and power. Storage space in the apex roof.
Rear Garden
Fully enclosed with low maintenance artificial grass bounded by paving slab pathways and chippings. Timber open shed, perfect for a mini bar. External power points and tap. Access to the garage.
Property info
For more information about this property, please contact
EweMove Sales & Lettings - Yeovil & Sherborne, BD19 on +44 1935 590844 * (local rate)
Disclaimer
Property descriptions and related information displayed on this page, with the exclusion of Running Costs data, are marketing materials provided by EweMove Sales & Lettings - Yeovil & Sherborne, and do not constitute property particulars. Please contact EweMove Sales & Lettings - Yeovil & Sherborne for full details and further information. The Running Costs data displayed on this page are provided by PrimeLocation to give an indication of potential running costs based on various data sources. PrimeLocation does not warrant or accept any responsibility for the accuracy or completeness of the property descriptions, related information or Running Costs data provided here.































.png)

