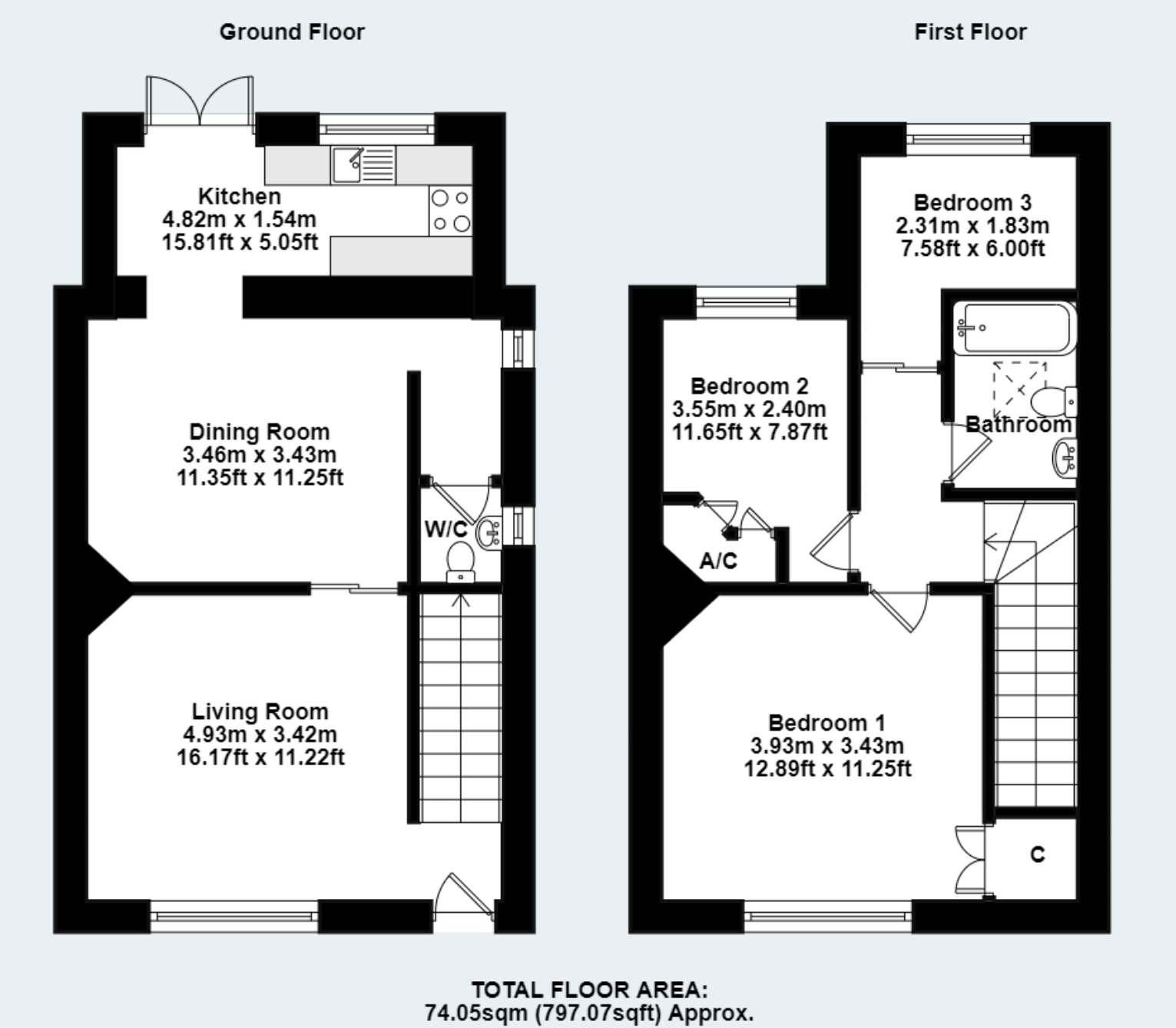Semi-detached house for sale in High Street, Carhampton, Minehead TA24
* Calls to this number will be recorded for quality, compliance and training purposes.
Property features
- Reference Number: RS0802
- Driveway with Electric Car Charger
- Down Stairs Cloakroom
- Captivating Country Views
- Charming Rayburn Range
- Efficient Infrared Heating
- Sustainable Living with Solar Panels
- Three Spacious Bedrooms With Beautiful Views
- No onward chain
- Tucked Away Village Location
Property description
Reference Number: RS0802
open house event Friday 19th July (strictly appointment only)
Starwood Cottage is an attractive property oozing curb appeal. From the driveway, equipped with an electric car charger, you proceed up some steps and through a garden gate. The property sits in a slightly elevated position, ensuring privacy and capturing beautiful country views. The front garden is beautifully presented with mature trees, bright flowers, and mainly grassed areas. There is plenty of room for seating areas, perfect for soaking up the sunset in the evening. The front garden also provides access to the rear of the property through the side.
Living Room: Step inside to the welcoming living room, measuring 4.93m x 3.24m, where a window offers delightful views of the front garden. The room's exposed stairs add a touch of character, leading to the first-floor landing.
Dining Room: Adjoining the living room is the spacious dining room, measuring 3.46m x 3.43m. This room boasts a charming Rayburn range and a handcrafted wooden sliding door made by the owner, adding unique character. The dining room provides ample space for furniture and seamlessly connects to additional functional spaces, including a downstairs WC and an area currently utilised as an office and pantry.
Kitchen The kitchen, an extended part of the house, measures 4.82m x 1.54m. It is well-equipped and designed for modern living, with patio doors that open directly onto the rear garden. The kitchen's layout promotes a sense of openness, making it an ideal space for cooking and entertaining.
Stairs rise to the first-floor landing, leading to three lovely bedrooms and a generously sized family bathroom. The bathroom features a matching suite, providing both style and functionality.
This home boasts modern amenities including infrared heating, double glazing for optimal energy efficiency, and solar panels that contribute to sustainable living while reducing energy costs. Discover a residence that offers not only comfort and charm but also a commitment to eco-friendly living.
Rear Garden: The rear garden is the owner's pride and joy, lovingly maintained to create a captivating outdoor sanctuary. Featuring various outbuildings for flexible use and extra storage, the garden boasts diverse areas, including seating spaces, vegetable patches, and flower beds, making it a gardener's dream. This private oasis is surrounded by mature trees and lush foliage, ensuring tranquility. You really have to see it to believe it.
Property info
For more information about this property, please contact
eXp World UK, WC2N on +44 330 098 6569 * (local rate)
Disclaimer
Property descriptions and related information displayed on this page, with the exclusion of Running Costs data, are marketing materials provided by eXp World UK, and do not constitute property particulars. Please contact eXp World UK for full details and further information. The Running Costs data displayed on this page are provided by PrimeLocation to give an indication of potential running costs based on various data sources. PrimeLocation does not warrant or accept any responsibility for the accuracy or completeness of the property descriptions, related information or Running Costs data provided here.































.png)
