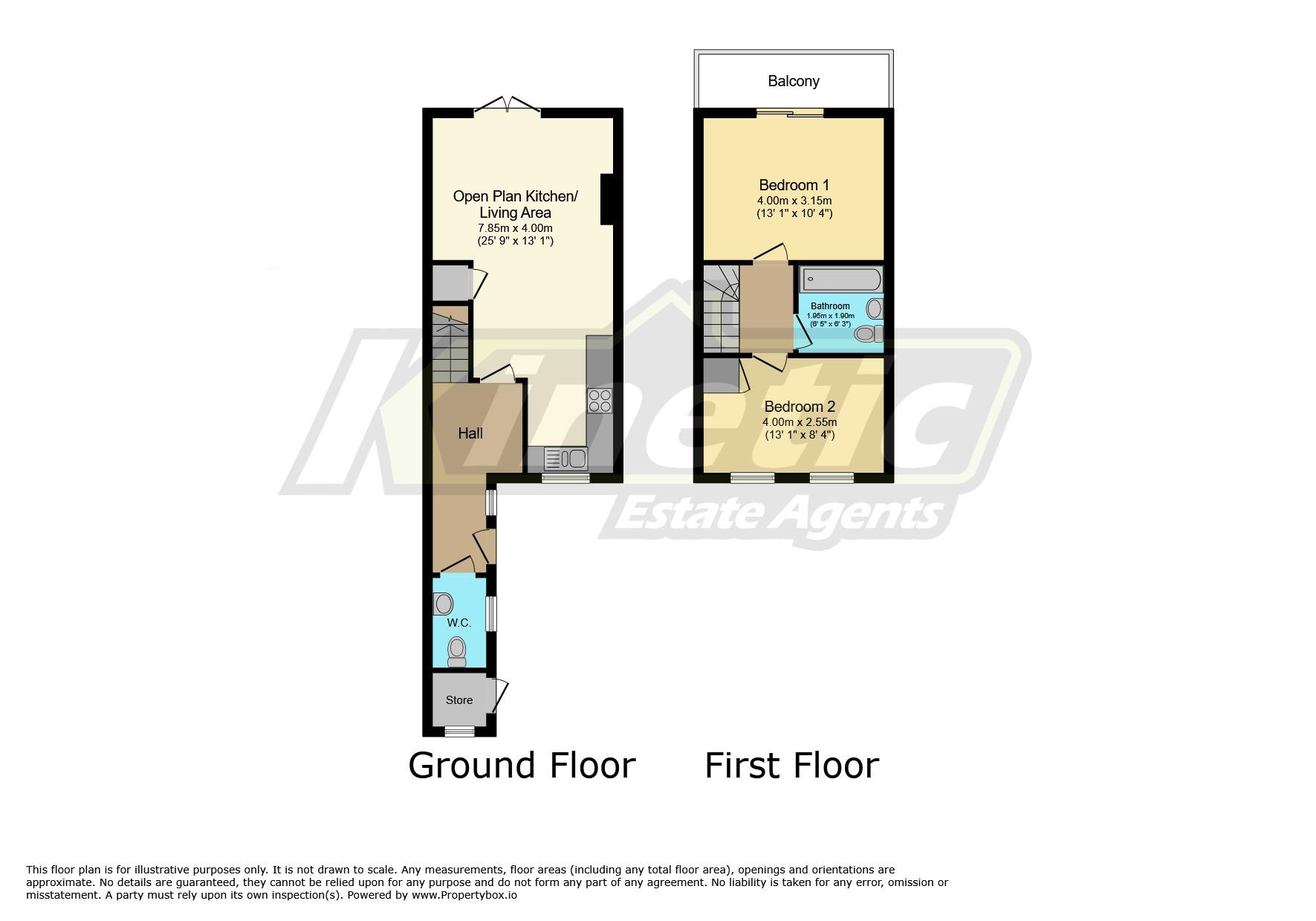Terraced house for sale in Park Lane, Burton Waters, Lincoln LN1
* Calls to this number will be recorded for quality, compliance and training purposes.
Property features
- No onward chain
- Popular location
- Near restaurants and cafe
- Has A mooring
Property description
** modern waterfront townhouse with A mooring **
**********no onward chain *************
offers in excess of £240,000
Kinetic Estate Agents are delighted to present for sale this well presented, modern waterfront town house in the gated marina development of Burton Waters, just outside the cathedral city of Lincoln.
Internally the property briefly comprises of Entrance Hallway, Downstairs WC, Kitchen, Living/Dining/Kitchen, First Floor Landing, Two Double Bedrooms with balcony to the master and an upgraded Family Bathroom. The property is modern throughout with a range of fixtures and fittings.
Externally, the property to the front has a store with parking space in front. To the rear of the property has a patio and laid to lawn garden leading down to the water and mooring.
Burton Waters is a sought after gated facility with CCTV and security patrols on the edge of a prestigious marina, there is a range of amenities such as Restaurants, David Lloyd Club/Gym, Coffee Shop, Hairdressers and much more. There is stunning scenery surrounding the development and public footpaths for walkers, runners and cyclists down the Fossdyke Canal Trail to Lincoln City.
Call Kinetic Estate Agents today to book your viewing.
Entrance Hall
Accessed by the uPVC front door having wood effect laminate flooring, radiator, uPVC window, power points, access to WC and Lounge/Dining/Kitchen and stairs rising to first floor landing.
Kitchen/Dining/Lounge (7.85m (25' 9") x 4.00m (13' 1"))
The lounge/diner has wood effect laminate flooring, feature fire, radiator, power points, tv point, storage cupboard and uPVC patio doors into the garden.
The Kitchen offers a uPVC double glazed window to the front aspect, a range of matching wall and base units, roll top work surfaces over, stainless steel sink, and drainer, tiled splashbacks, integrated dishwasher, integrated fridge, integrated freezer, integrated oven hob and extractor, spotlights to ceiling, power points, kick board heater and tiled flooring.
WC
Comprising of low level WC, wash hand basin, uPVC frosted window, heated towel rail, part tiled walls and wood effect laminate flooring.
First Floor Landing
Giving access to both bedrooms and the family bathroom.
Bedroom One (4.00m (13' 1") x 3.15m (10' 4"))
Having new grey wood effect flooring, power points, radiator and uPVC patio doors onto the balcony over looking the marina.
Bedroom Two (4.00m (13' 1") x 2.55m (8' 4"))
Having new grey wood effect flooring, power points, storage cupboard, radiator and 2 uPVC windows to the front aspect.
Family Bathroom (1.95m (6' 5") x 1.90m (6' 3"))
Having a newly fitted modern suite comprising of low level WC, wash hand basin with vanity cabinet below, tiled splash backs, Matt black fittings giving a stylish finish, tiled flooring and heated towel rail.
Outside
Externally, the property to the front has a store with parking space in front. To the rear of the property has a patio and laid to lawn garden leading down to the water and mooring.
Further Information
Tenure - Leasehold
Local Authority - West Lindsey
Council Tax Band -B
Connections - Mains gas, electric, water and drainage
Leasehold information
How long was the lease when the property was purchased? 975 Years from 2023
How long is left on the lease? 974 years
Ground rent per year - £1467.77 Approx
Maintainence fee per year - £1681.14 approx
Leaseholder - Via Brown and Co Ltd
Disclaimer
These particulars are intended to give a fair description of the property but their accuracy cannot be guaranteed, and they do not constitute an offer of contract. Intending purchasers must rely on their own inspection of the property. None of the above appliances/services have been tested by ourselves. We recommend purchasers arrange for a qualified person to check all appliances/services before legal commitment.
Property info
For more information about this property, please contact
Kinetic Estate Agents, LN5 on +44 1522 397592 * (local rate)
Disclaimer
Property descriptions and related information displayed on this page, with the exclusion of Running Costs data, are marketing materials provided by Kinetic Estate Agents, and do not constitute property particulars. Please contact Kinetic Estate Agents for full details and further information. The Running Costs data displayed on this page are provided by PrimeLocation to give an indication of potential running costs based on various data sources. PrimeLocation does not warrant or accept any responsibility for the accuracy or completeness of the property descriptions, related information or Running Costs data provided here.




































.png)
