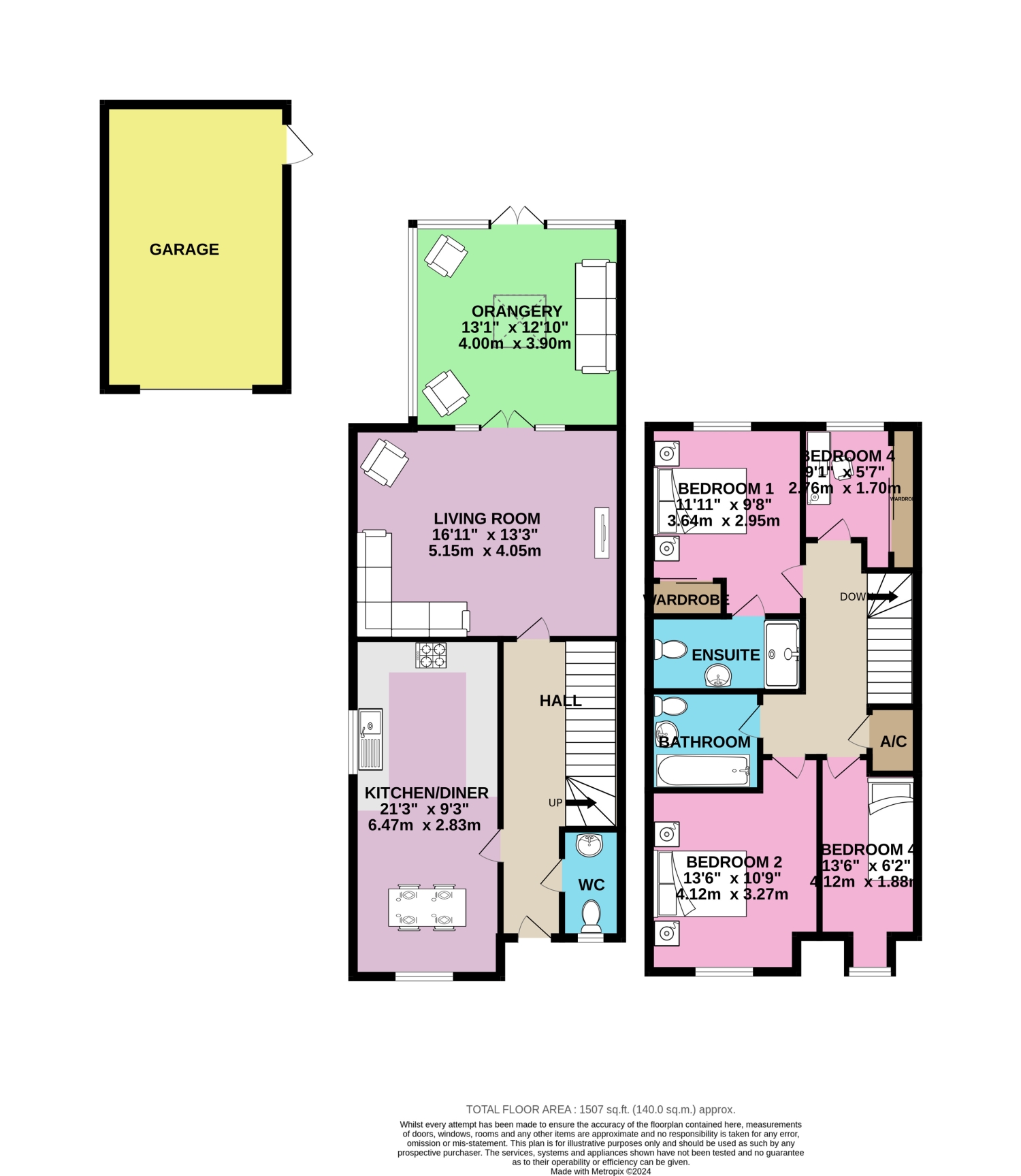Semi-detached house for sale in Siddal Street, Tadpole Garden Village, Swindon SN25
* Calls to this number will be recorded for quality, compliance and training purposes.
Property features
- Extended Four Bedroom Home
- Tadpole Garden Village
- Kitchen Diner
- Spacious Living Room
- Orangery
- Garage and Driveway Parking
- Overlooking Green Space
- West Facing Garden
Property description
This property is set back from the road and faces an open green space providing a pretty outlook. The driveway is adjacent to the property and there is tandem parking for two cars. Additional parking can be found in the visitor bay at the front. There is a convenient storm porch at the front of the house.
As you enter the property, you are greeted by a bright hallway, laid with wood effect tiling that spans the entire ground floor of the property. There is a cloakroom with WC and basin. Smart storage has been built into the under stairs area which is a perfect use of space and provides an excellent space for storage of coats, shoes, and other household items.
The kitchen diner is a generous space with ample worktop space with an array of storage cupboards and drawers above and below. There are an integrated dishwasher, fridge freezer, washing machine, built-in oven and grill and a gas hob with extractor hood, and a stainless steel sink with mixer tap. Two uPVC windows to the front and side aspect provide an abundance of natural light flowing into the room. There is plenty of space for a dining table and chairs as well as other free-standing furniture.
The living room is at the rear of the property and is very spacious. There is space for a couple of sofas as well as other free-standing furniture. Double, French patio doors open up onto the Orangery .
The Orangery is a fantastic addition to the property and provides a fabulous second reception room. It has full central heating so can be utilised and enjoyed throughout the year. Double doors open up onto the rear garden.
Taking the stairs to the first floor, there is a spacious landing with the four bedrooms and family bathroom leading off.
The master bedroom is a good size and has a fitted wardrobe with sliding doors. The ensuite is modern with smart tiling, shower, basin, and WC. There is built-in vanity storage with a mirror.
The further bedrooms are a large double and two singles. Bedroom four is currently fitted with a large mirrored wardrobe to create a wonderful dressing room, but this can easily be removed to create a fourth bedroom or home office. All bedrooms are fitted with wonderful shutter blinds.
The family bathroom is fitted with a modern white suite with WC, basin, and bath with shower. Above the basin, there is a handy vanity storage unit with a mirror and built-in lighting.
The rear garden is west facing so you can enjoy the sunshine throughout the day and into the evening on the patio and decent lawn space. There is useful personal door access to the single garage which has an up and over door to the front, power, and lighting, and eaves space for additional storage.
A short drive to surrounding villages and The Cotswold Water Park and in close proximity to the A419/A420 and M4 Motorway there is something to suit everyone's needs.
Hallway
Kitchen Diner
6.47m x 2.83m - 21'3” x 9'3”
Living Room
5.15m x 4.04m - 16'11” x 13'3”
Orangery
4m x 3.9m - 13'1” x 12'10”
Cloakroom
Bedroom (Double) With Ensuite
3.64m x 2.95m - 11'11” x 9'8”
Ensuite Shower Room
Bedroom 2
4.12m x 3.27m - 13'6” x 10'9”
Bedroom 3
4.12m x 1.88m - 13'6” x 6'2”
Bedroom 4
2.76m x 1.7m - 9'1” x 5'7”
Bathroom
Garage (Single)
Property info
For more information about this property, please contact
EweMove Sales & Lettings - Swindon North, GL7 on +44 1793 988565 * (local rate)
Disclaimer
Property descriptions and related information displayed on this page, with the exclusion of Running Costs data, are marketing materials provided by EweMove Sales & Lettings - Swindon North, and do not constitute property particulars. Please contact EweMove Sales & Lettings - Swindon North for full details and further information. The Running Costs data displayed on this page are provided by PrimeLocation to give an indication of potential running costs based on various data sources. PrimeLocation does not warrant or accept any responsibility for the accuracy or completeness of the property descriptions, related information or Running Costs data provided here.




























.png)
