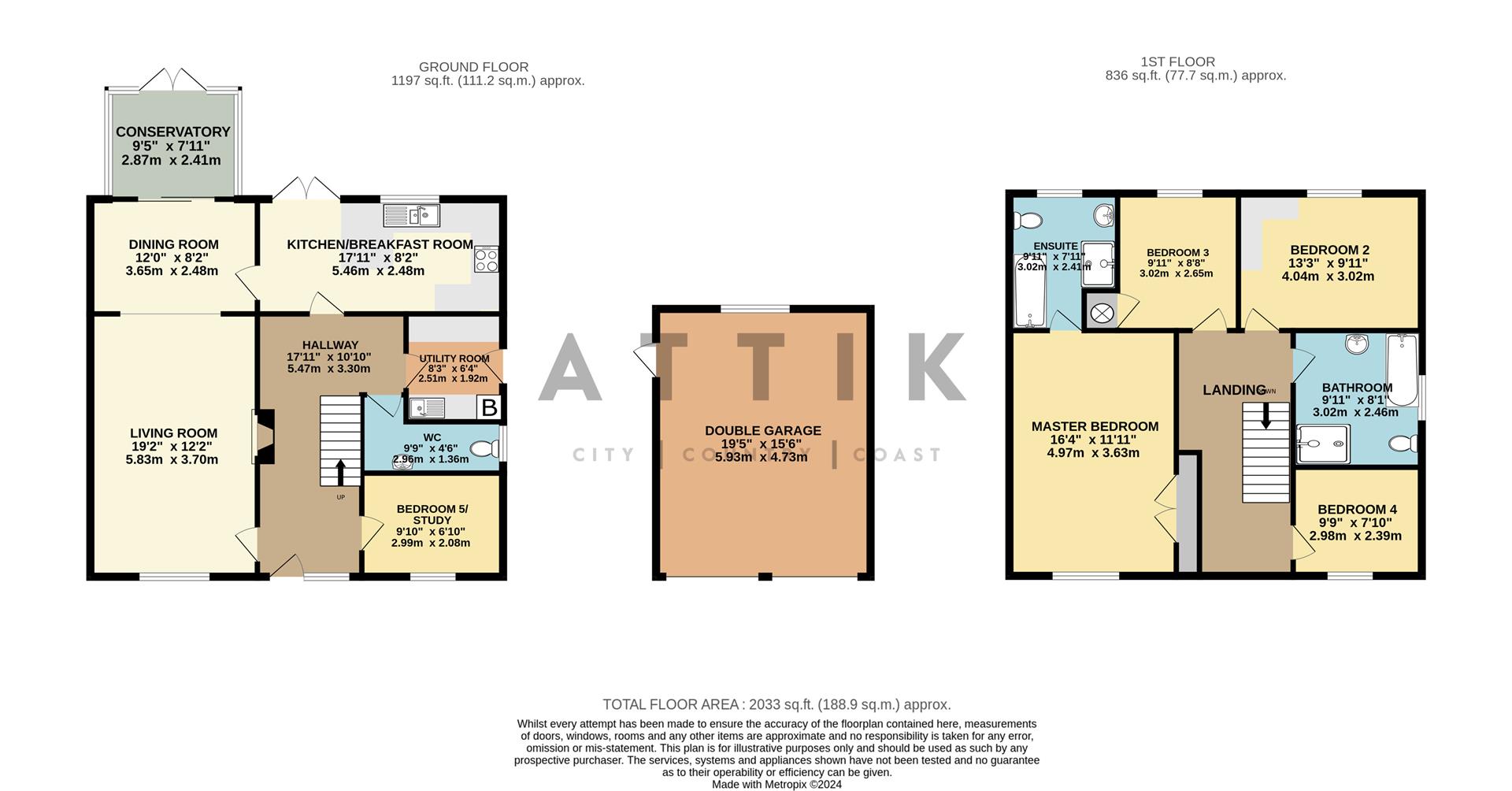Detached house for sale in Peasenhall Road, Walpole, Halesworth IP19
* Calls to this number will be recorded for quality, compliance and training purposes.
Property features
- *Chain Free* *Guide price £550,000 to £575,000*
- Cosy living room with a fully functioning open fire and dual aspect windows
- Dining area comfortably accommodating a table for eight and access to the conservatory
- Recently updated high-gloss kitchen/breakfast room with modern features and French doors the rear garden
- Five bedrooms with ample storage options and pleasant outlooks, one on the ground floor
- Updated family bathroom with a walk-in shower, bath, and stylish fixtures
- Utility room housing the oil-fired boiler and washing machine, and a downstairs WC
- Large front garden and a very private rear garden with a lovely outlook
- Double garage with a brick weave driveway providing ample parking spaces
- Peaceful and inviting ambiance, ideal for those seeking a tranquil village lifestyle
Property description
Attik are delighted to present this spacious chain-free family home offering a private front and rear garden, a newly updated kitchen/breakfast room and comfortable living spaces including a conservatory. With ample parking, a double garage, five bedrooms and two bathrooms, it provides a peaceful and inviting home in the heart of the village. Call the team now to view.
The Spacious Five Bedroom Family Home...
Located in the heart of Walpole village, Lenten House offers a spacious front garden with ample parking on the generous brick weave driveway leading up to the detached double garage. The property is nicely set back from the road, providing a private and peaceful environment. The front garden is walled and well-maintained, offering plenty of potential for further landscaping.
Moving to the rear of the property, you will find a private garden enclosed by fences, ensuring privacy and tranquillity. The garden features a variety of shrubs, trees, and lovely palms, creating a picturesque setting. A red slab patio surrounds the conservatory, providing a perfect outdoor relaxation and entertainment spot.
Stepping into the welcoming central entrance hall, a great sized space with room for furniture, which gives access to the living room, a generously sized dual-aspect room with high windows to one side and a large window overlooking the front garden and a fully functioning open fire, perfect for cosy evenings. Through an archway is the dining area, which comfortably accommodates a table for eight and opens up to the conservatory and kitchen/breakfast room. The Upvc conservatory has French doors out to the patio and rear garden.
A highlight is the recently updated kitchen/breakfast room with modern features such as handleless high-gloss grey cabinets, and white quartz stone countertops. The spacious room overlooks and opens out to the rear garden through more French doors, creating a bright and inviting atmosphere.
The property also features a utility room with ample storage space and essential utilities like the oil-fired boiler and washing machine, a downstairs WC, and bedroom five/study.
Upstairs, the property offers four well-proportioned bedrooms, including a master bedroom with a spacious built-in wardrobe and a recently updated ensuite bathroom with a separate shower enclosure. The newly installed family bathroom features a large walk-in shower, bath, and stylish fixtures. Additional bedrooms provide ample space and storage options, making Lenten House a comfortable and inviting home for any family.
Overall, Lenten House in Walpole offers a blend of comfortable living spaces, charming outdoor areas, and modern conveniences, making it an ideal property for those seeking a peaceful village lifestyle.
Agents Notes...
A pre-recorded walkaround tour is available for this property
Council Tax Band E
Property info
For more information about this property, please contact
Attik City Country Coast, IP19 on +44 1986 478427 * (local rate)
Disclaimer
Property descriptions and related information displayed on this page, with the exclusion of Running Costs data, are marketing materials provided by Attik City Country Coast, and do not constitute property particulars. Please contact Attik City Country Coast for full details and further information. The Running Costs data displayed on this page are provided by PrimeLocation to give an indication of potential running costs based on various data sources. PrimeLocation does not warrant or accept any responsibility for the accuracy or completeness of the property descriptions, related information or Running Costs data provided here.





































.png)
