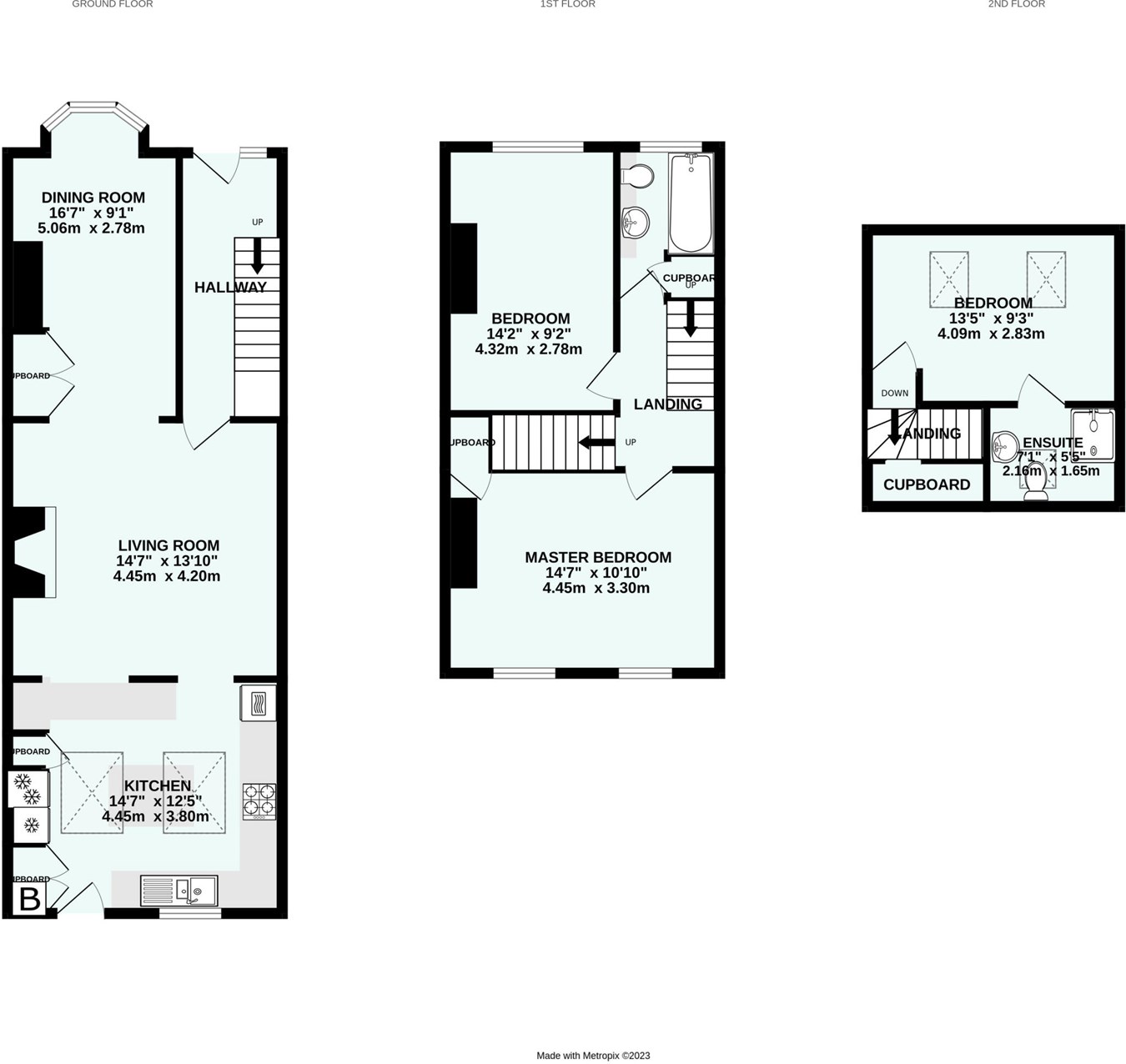Terraced house for sale in Clarence Road, Budleigh Salterton EX9
* Calls to this number will be recorded for quality, compliance and training purposes.
Property description
The property's position enjoys a quiet location, close to The Green, within this popular residential area of Budleigh Salterton. Situated just ½ a mile from the Town centre and sea front, it is also within ¼ mile of the local convenience stores and close to St Peter’s Primary School, which may be approached without crossing any major roads. There is nearby access to the footpath running along the old railway line, which provides a convenient approach to White Bridge and excellent walking along the beautiful River Otter.
Entrance Hall:
Obscured double glazed door and obscured double glazed window to the front elevation, staircase rising to the first floor, storage cupboard under, laminate flooring, central heating radiator with thermostatic control. Door to ...
Living Room:
Large opening with borrowed light from the kitchen. Fireplace with log burner, picture rail, telephone point, central heating radiator. Opening through to ...
Dining Room:
Double glazed bay window to front elevation, picture rail, built-in storage cupboard, central heating radiator with thermostatic control.
Kitchen:
Double glazed window and door to rear elevation, complete with fitted blinds. Expanse of composite work surface with inset one and a half bowl sink and drainer unit, inset gas hob with extractor and light unit over, tiled splashbacks, under pelmet lighting, ample range of base and eye level storage cupboards and drawers, built-in dishwasher, built-in fridge and freezer, cupboard housing gas central heating boiler, laminate flooring, island unit / breakfast bar with storage under, ceiling spotlights, two large skylights. Under floor heating.
On the First Floor
Landing:
Staircase rising to the second floor. Doors to ...
Main Bedroom:
Two double glazed windows to rear elevation, two central heating radiators, picture rail, built-in storage cupboard.
Bedroom Two:
Double glazed window to front elevation, picture rail, fireplace, central heating radiator with thermostatic control.
Bathroom:
Obscured double glazed window to front elevation. Suite comprising bath with shower over and glass screen, WC with concealed cistern, wash hand basin. Part tiled walls, extractor fan, ceiling spotlights, built-in storage cupboard, tiled flooring, chrome ladder style heated towel rail.
On the Second Floor
Door to ...
Bedroom Three:
Two Velux windows, central heating radiator with thermostatic control, ceiling spotlights. Door to ...
En Suite Shower Room:
A wet room en suite. Velux window to rear elevation, walk-in shower area, tiled flooring, tiled walls, WC with concealed cistern, pedestal wash hand basin, ceiling spotlights, extractor fan, ladder style heated towel rail. Under floor heating.
Outside:
This particular property enjoys both front and rear gardens. The small front garden. The rear garden is laid to paved slabs. Timber garden shed. Outside lighting. There is also a gate for pedestrian access.
Local Authority:
East Devon District Council, Blackdown House, Border Road, Heathpark Industrial Estate, Honiton Devon EX14 1EJ Tel.
Services:
Mains electricity, gas, water and drains are all connected to this property. Council Tax Banding Band B.
Agents Note:
‘Required Information’ Tenure – Freehold Council Tax - Band B : East Devon District Council.
For more information about this property, please contact
David Rhys & Co, EX9 on +44 1395 884956 * (local rate)
Disclaimer
Property descriptions and related information displayed on this page, with the exclusion of Running Costs data, are marketing materials provided by David Rhys & Co, and do not constitute property particulars. Please contact David Rhys & Co for full details and further information. The Running Costs data displayed on this page are provided by PrimeLocation to give an indication of potential running costs based on various data sources. PrimeLocation does not warrant or accept any responsibility for the accuracy or completeness of the property descriptions, related information or Running Costs data provided here.


























.png)
