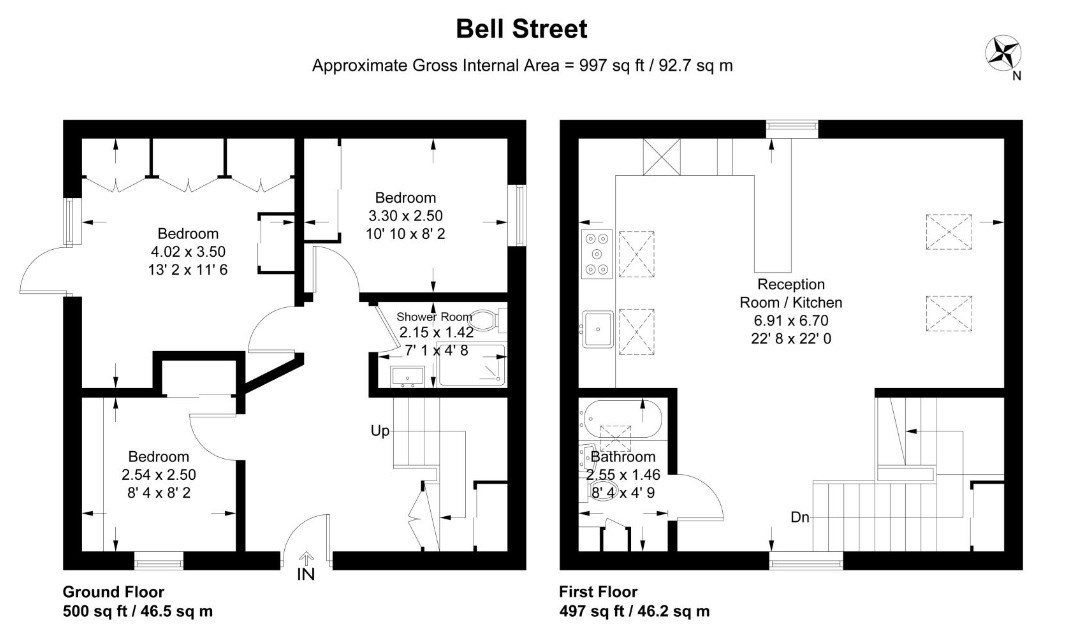Detached house for sale in Bell Street, Sawbridgeworth CM21
* Calls to this number will be recorded for quality, compliance and training purposes.
Property features
- Town Centre Position
- Contemporary Features
- Off Street Parking
- Architecturally Designed
- 10 Minutes Walk to Station
- 3 Bedrooms
Property description
Bell Street Studios, as mentioned, is a unique property with three bedrooms on the ground floor together with a family shower room. The first floor is accessed via a wide staircase to an open plan kitchen and living accommodation with a 13ft vaulted ceiling and exposed structural timbers with Velux windows making it a light and airy space. The property benefits from a contemporary fitted kitchen and separate bathroom/utility room with a courtyard style garden and off-street parking. Only by internal viewing will this truly remarkable property be fully appreciated.
Contemporary composite front door giving access to:
Large Entrance Hall
With large under-stairs cupboard, downlighting, tile effect floor, underfloor heating, wide carpeted staircase rising to first floor living accommodation.
Bedroom 1
11' 4" x 9' 2" (3.45m x 2.79m) with a double glazed window and double glazed patio doors giving access out side patio area, large range of built-in fitted wardrobes with storage, feature vertically wooden panelled wall, tile effect flooring, underfloor heating.
Bedroom 2
10' 10" x 8' 2" (3.30m x 2.49m) with a double glazed window to side, built-in fitted wardrobes with sliding mirrored doors, tile effect flooring, underfloor heating.
Bedroom 3
10' 10" x 8' 2" (3.30m x 2.49m) with a double glazed window to front, built-in fitted wardrobes with storage, tile effect flooring, underfloor heating.
Contemporary Shower Room/Wet Room
Comprising a walk-in shower with fixed shower head and hand held shower attachment, button flush w.c. With concealed cistern, wall mounted wash hand basin with monobloc tap and vanity unit below and mirrored cabinet above, chrome heated towel rail, fully stone tiled walls and floor, underfloor heating.
Open Plan Living Area/Kitchen
22' 8" x 22' 0" (6.91m x 6.71m) with the whole area having a ceiling height in excess of 13ft with exposed structural timbers, door giving access to bathroom/utility room.
Living Area
With a full height double glazed window to front, opaque double glazed window to rear, Velux windows down both sides making an extremely light and airing living space, t.v. Aerial point, space for a desk/computer, exposed metal conduit for lighting, door giving access to:
Kitchen
Comprising an inset sink with monobloc tap and cupboard beneath, further range of contemporary base and eye level units with a quartz worktop over, contemporary tiled splashback surround, integrated four ring induction hob and extractor fan above, integrated oven, integrated microwave, space for fridge/freezer, space for dishwasher, further worktop and counter top running along the rest of the kitchen with sliding storage, space for a table and chairs.
Bathroom/Utility Room
Comprising a Japanese soaking tub with monobloc tap, heated towel rail, button flush w.c., wash hand basin with monobloc tap, plumbing and space for a freestanding washing machine and tumble dryer, Velux window, wall mounted concealed cupboard housing Valiant gas boiler supplying domestic hot water and heating, tiled walls, tiled floor.
Outside
Side Garden
There is a side garden with a fully paved patio area with space for a table and chairs and enclosed by wooden fencing with a gate to the front of the property There is also an outside tap, outside power and electric vehicle charging point.
Front Area
The area to the front of the property is laid to hard-standing with space for a table and chairs. This could be used for further parking if required.
Front Courtyard/Parking
The front courtyard is mainly laid to shingle providing off-road parking for 2/3 vehicles.
Local Authority
East Herts District Council
Band ‘E’
Viewing
Strictly by appointment with wright & co
Property info
For more information about this property, please contact
Wright & Co, CM21 on +44 1279 246649 * (local rate)
Disclaimer
Property descriptions and related information displayed on this page, with the exclusion of Running Costs data, are marketing materials provided by Wright & Co, and do not constitute property particulars. Please contact Wright & Co for full details and further information. The Running Costs data displayed on this page are provided by PrimeLocation to give an indication of potential running costs based on various data sources. PrimeLocation does not warrant or accept any responsibility for the accuracy or completeness of the property descriptions, related information or Running Costs data provided here.































.png)