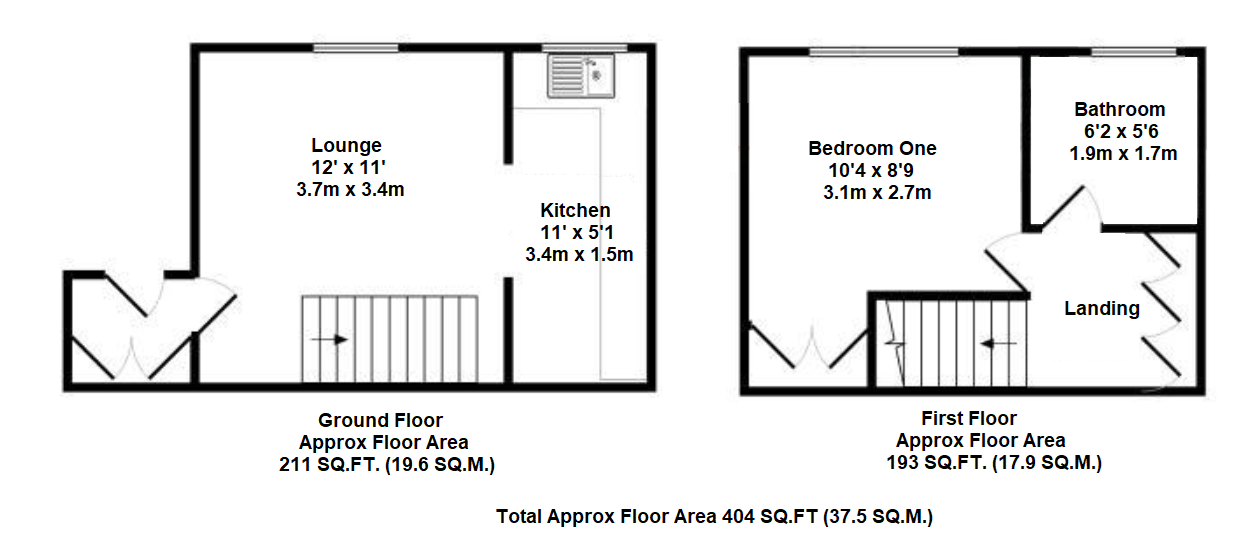Terraced house for sale in The Coppice, Sturry, Canterbury CT2
* Calls to this number will be recorded for quality, compliance and training purposes.
Property features
- One Bed End of Terrace House
- Private Rear Garden and Parking Space
- New Central Heating
- Sturry Villiage, Close to Canterbury City
Property description
Ground Floor
Entrance Porch
Double glazed entrance door to front.
Lounge
12' 0" x 11' 0" (3.66m x 3.35m) Newly fitted patio doors leading to the rear garden, stair case to first floor, opening to:
Kitchen
11' 0" x 5' 1" (3.35m x 1.55m) Double glazed window to rear, fitted kitchen with space and plumbing for appliances.
First Floor
Landing
Storage cupboard, loft hatch.
Bedroom One
10' 4" x 8' 9" (3.15m x 2.67m) Double glazed window to rear.
Bathroom
6' 2" x 5' 6" (1.88m x 1.68m) Double glazed window to rear, panel bath unit, wash hand basin, low level WC.
Outside
Private Rear Garden
Mainly laid to lawn, fenced surround, access to front.
Allocated parking space
Council Tax Band B
Nb
At the time of advertising these are draft particulars awaiting approval of our sellers.
Property info
For more information about this property, please contact
Kimber Estates, CT6 on +44 1227 319146 * (local rate)
Disclaimer
Property descriptions and related information displayed on this page, with the exclusion of Running Costs data, are marketing materials provided by Kimber Estates, and do not constitute property particulars. Please contact Kimber Estates for full details and further information. The Running Costs data displayed on this page are provided by PrimeLocation to give an indication of potential running costs based on various data sources. PrimeLocation does not warrant or accept any responsibility for the accuracy or completeness of the property descriptions, related information or Running Costs data provided here.






















.png)
