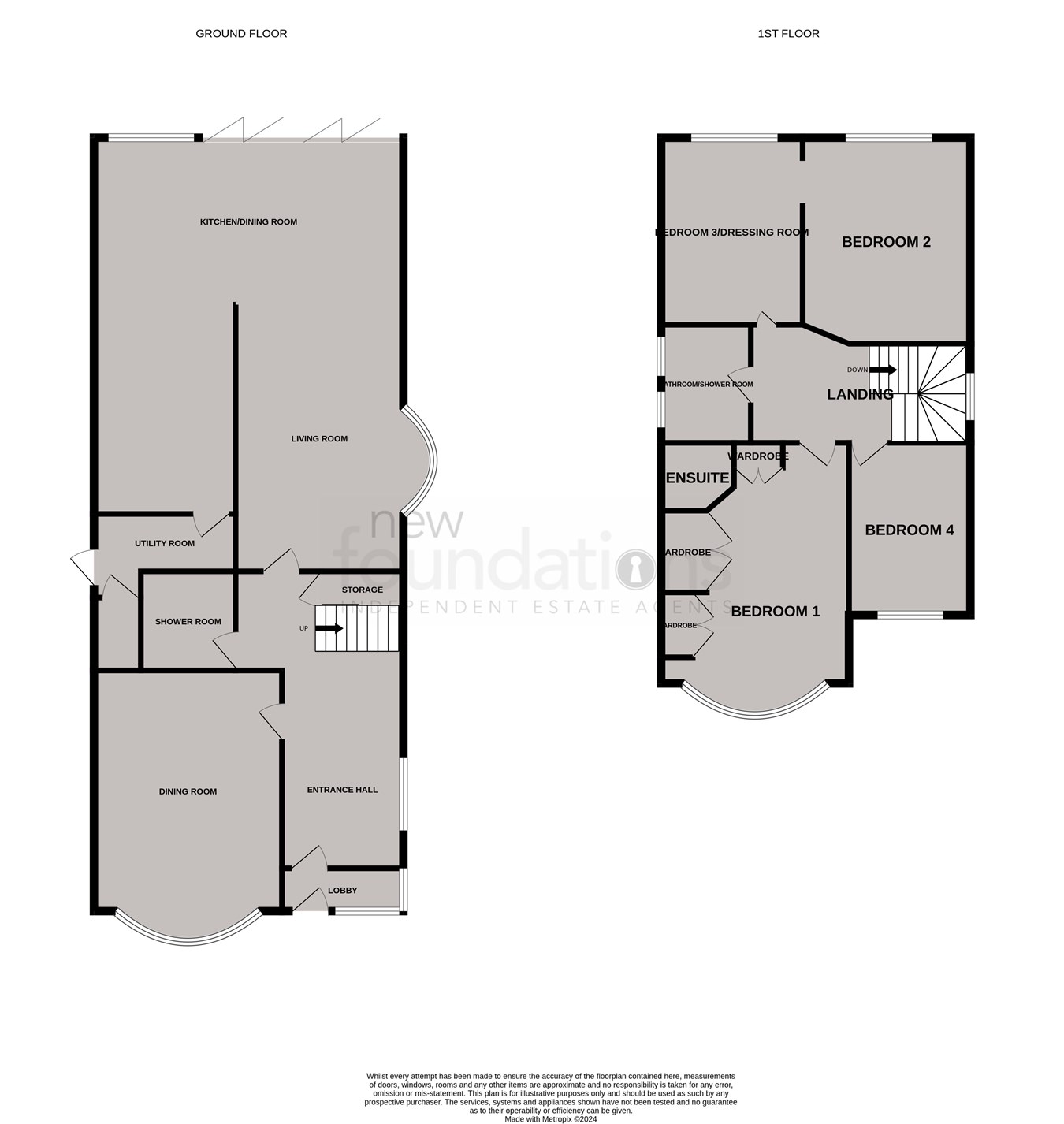Detached house for sale in Glyne Ascent, Bexhill-On-Sea TN40
Just added* Calls to this number will be recorded for quality, compliance and training purposes.
Property features
- 3/4 bedroom 1930s detached house
- Recent rear extension with bifolds
- Beautifully presented with a large mature rear garden
- Ensuite to master bedroom
- First floor family bathroom and ground floor shower room
- Exposed parquet flooring to ground floor
- Two wood burning stoves
- Large fitted kitchen with gas fired aga
- Immaculate presentation
- Sea glimpses
Property description
Entrance Porch
Windows to the front and side with sea views.
Entrance Hall
17' 2" x 9' 4" (5.23m x 2.84m) Beautiful winding staircase, windows to the side elevation, exposed parquet flooring, double radiator, under-stairs storage cupboard.
Front Lounge
16' 10" x 13' 2" (5.13m x 4.01m) Edwardian fireplace with cast iron wood burning stove, double radiator, bay window to the front elevation, parquet solid wood flooring.
Shower Room
Modern suite comprising walk-in shower with rain fall shower, chrome controls, chrome shower head, vertical chrome radiator, WC with low level flush, bidet, pedestal wash hand basin, part tiled walls.
Open plan Living/dining room
27' 6" x 11' 8" (8.38m x 3.56m) Bay window to the side elevation, bi-fold doors opening out and overlooking the beautiful extensive private rear garden, oak effect flooring, vaulted ceiling with electrically operated velux opening skylights, wood burning stove in tiled ornate plinth, hardwood Edwardian mantle and surround.
Kitchen Area
21' 3" x 10' 1" (6.48m x 3.07m) Stunning kitchen with bespoke base and wall units, laminate light wood beech effect worktops, composite sink unit with mixer tap, integrated dishwasher, Aga which is a 120cm and is gas fired with various ovens and hot plates, vertical extractor canopy which is glass with electrically operated fan and light, Zanussi integrated oven and grill with induction hob, integrated Siemens dishwasher, concealed lighting, built-in fridge, oak wood effect flooring and matching splashbacks to the worktops. The kitchen is open plan to the breakfast living area and is horseshoe in shape.
Utility Room
9' 5" x 5' 4" (2.87m x 1.63m) Vertical radiator, base unit, plumbing for washing machine, single drainer stainless steel sink unit with mixer tap and additional wall units, door to the side, tiled floor. Wall mounted gas central heating and domestic hot water boiler.
Cloakroom
Low level flush, wall mounted wash hand basin, tiled splashback, radiator and tiled floor.
First Floor Landing
Beautiful turning staircase with window to the side elevation, access to the loft.
Bedroom One
17' 6" x 13' 3" (5.33m x 4.04m) Bay window overlooks the front elevation, fitted wardrobe cupboards, two double radiators.
En-Suite
Comprising walk-in shower cubicle with sliding doors, wall mounted electric shower unit control and shower head, WC with low level flush, pedestal wash hand basin with tiled walls and tiled floor.
Bedroom Two/Guest Suite
14' 5" x 11' 9" (4.39m x 3.58m) Windows to the side and rear elevations with sea views, double radiator.
Dressing Room/Formerly Bedroom Three
11' 11" x 9' 7" (3.63m x 2.92m) This can be re-instated back into a bedroom if required. Window to the rear elevation, double radiator.
Bedroom Four
10' 7" x 9' 5" (3.23m x 2.87m) Window to the front elevation, double radiator.
Family Bathroom
Suite comprising double ended bath with ornate hand shower attachment, glass window to the side elevation, WC with low level flush, pedestal wash hand basin, wall mounted heated towel rail, walk-in shower cubicle with chrome controls, chrome shower head and sliding doors, tiled walls.
Outside
Front Garden - Mainly laid to lawn with beautiful garden features such as rockery areas with chip stone and well stocked flower and shrub beds, fencing to both sides. Extensive off road parking to be found on the brick paved off road parking areas which extend to the front and down to the side of the property leading to the garage.
Rear Garden - Extensive in size measuring approximately 100ft x 44ft and is predominately laid to lawn and has beautiful patio areas for alfresco dining, decked area, extensive flower and shrub beds which are all well stocked with plants, shrubs and trees of various kinds. Outside water tap, two timber framed sheds to the side of the property with an old coal store. There is a also a summerhouse with power and light. To the very rear of the garden can be found raised vegetable garden area with shingle pathways, greenhouse and an additional timber framed storage shed, fruit trees and a brick built shrine.
Garage
19' 9" x 9' 4" (6.02m x 2.84m) Double opening doors, power and light, personal door to the side and window.
For more information about this property, please contact
New Foundations, TN40 on +44 1424 317924 * (local rate)
Disclaimer
Property descriptions and related information displayed on this page, with the exclusion of Running Costs data, are marketing materials provided by New Foundations, and do not constitute property particulars. Please contact New Foundations for full details and further information. The Running Costs data displayed on this page are provided by PrimeLocation to give an indication of potential running costs based on various data sources. PrimeLocation does not warrant or accept any responsibility for the accuracy or completeness of the property descriptions, related information or Running Costs data provided here.






































.png)

