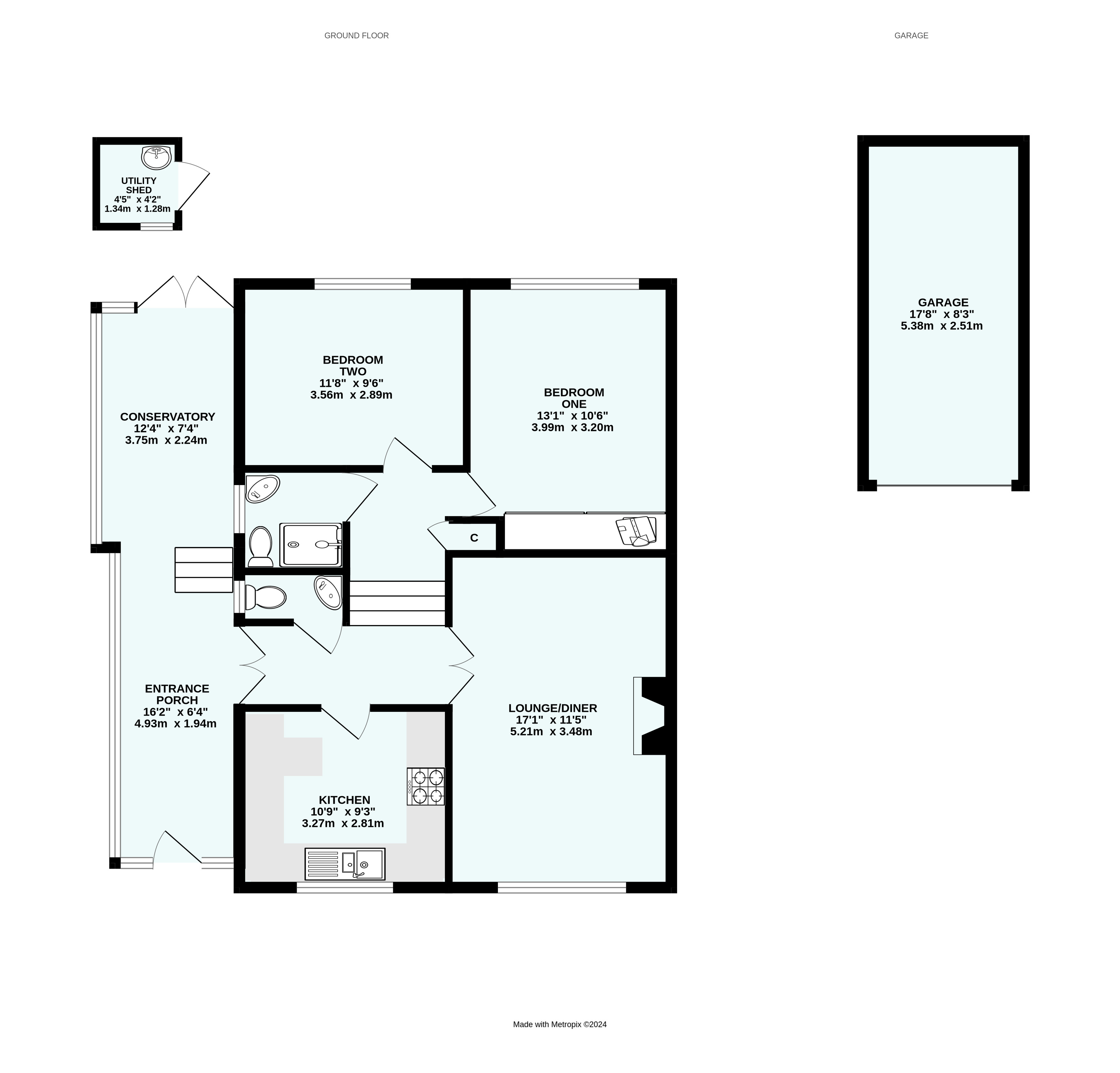Bungalow for sale in Meadow Way, Plympton, Plymouth, Devon PL7
Just added* Calls to this number will be recorded for quality, compliance and training purposes.
Property features
- Extended Semi-detached Bungalow
- Elevated Position
- Panoramic Views
- Garage Topped With A Roof Terrace
- Well Presented Throughout
- Enclosed Private Garden
- Two Bedrooms
- Shower Room & Additional WC
- Utility Shed
- Situated Within A Desirable Neighbourhood
Property description
This charming elevated two-bedroom semi-detached bungalow offers a bright living space with a modern kitchen and spacious bedrooms. Enjoy stunning views from its elevated position and relax in the private garden. With a garage and a peaceful neighbourhood setting, this home provides comfort and tranquillity, perfect for serene living.
Outside
Driveway approaching single garage, topped with a roof terrace, providing an extra space for enjoying the panoramic surroundings.
Steps ascending to the property, low maintenance front garden arranged over three tiers that are made up of stone chippings with maturing plants and shrubs.
Obscured uPVC double glazed door providing access into...
Entrance Porch (4.93m x 1.88m (16' 2" x 6' 2"))
UPVC double glazed windows to the front and side aspects, steps ascending to conservatory and radiator.
UPVC double glazed French doors providing access into...
Hallway
Wooden panelled doors providing access into ground floor WC and kitchen.
Oak glazed double doors providing access into the lounge/diner.
Stairs ascending to half landing with doors providing access into bedrooms, bathroom and storage cupboard.
WC
Obscured uPVC double glazed window to the side aspect.
Modern white low level WC and corner wash hand basin with storage cupboard under.
Kitchen (3.28m x 2.82m (10' 9" x 9' 3"))
UPVC double glazed window to the front aspect with panoramic views.
Modern kitchen comprising floor and wall mounted cabinets, stone effect roll edged counter top, breakfast bar, 1.5 bowl sink and drainer with mixer tap over. Integrated cooking facilities comprising four-ring gas burner hob with electric oven under and extractor hood over.
Integrated appliances include dishwasher and fridge/freezer
Lounge/Diner (5.2m x 3.48m (17' 1" x 11' 5"))
UPVC double glazed window to the front aspect with panoramic views.
Feature electric fireplace with stone surround.
Radiator.
Bedroom One (4m x 3.2m (13' 1" x 10' 6"))
UPVC double glazed window to the rear aspect overlooking the garden.
Fitted wardrobes with a range of drawers, hanging rails and shelving.
Radiator.
Shower Room
Obscured uPVC double glazed window to the side aspect. Modern white suite comprising low level WC, corner wash hand basin with storage under and shower cubicle. Heated towel rail.
Bedroom Two (3.56m x 2.9m (11' 8" x 9' 6"))
UPVC double glazed window to the rear aspect overlooking the garden.
Radiator.
Conservatory (3.76m x 2.24m (12' 4" x 7' 4"))
UPVC double glazed windows to the side and rear aspects.
UPVC double glazed French doors providing access to the garden.
Wall mounted feature electric fire.
Utility Shed (1.35m x 1.27m (4' 5" x 4' 2"))
UPVC double glazed door providing access into utility shed.
UPVC double window to the side aspect.
Wash hand basin.
Plumbing and space for washing machine and tumble dryer.
Space for further fridge and freezer.
Garden
Enclosed tiered garden with steps ascending to the first tier which is decked along with a storage shed and pond. Further steps take you to the second tier which is laid with artificial grass which bordered with maturing plants and shrubs.
The top tier is vantage point for panoramic views, also benefitting from a wooden summer house and pergola with wisteria vine. Additionally a further artificial grass and bark chippings, area with maturing plants and shrubs.
Material Information
Tenure
Freehold
Council Tax
Band C
Local Authority
Plymouth City Council
Construction
Block & Brick
Heating
Gas Central
Electricity, Sewage & Water
Mains Supply
Broadband
Standard, Superfast & Ultrafast - Available
Mobile (Voice)
O2 - Likely and EE, Three & Vodafone - Limited
Mobile (Data)
EE, Three, O2 & Vodafone - Limited
Parking
Garage & On Street Parking
Rights & Restrictions
Awaiting Confirmation
Flood Risk
Very low risk of surface water flooding & very low risk of flooding from rivers and the sea
Property info
For more information about this property, please contact
Bradleys Estate Agents - Plympton, PL7 on +44 1752 948017 * (local rate)
Disclaimer
Property descriptions and related information displayed on this page, with the exclusion of Running Costs data, are marketing materials provided by Bradleys Estate Agents - Plympton, and do not constitute property particulars. Please contact Bradleys Estate Agents - Plympton for full details and further information. The Running Costs data displayed on this page are provided by PrimeLocation to give an indication of potential running costs based on various data sources. PrimeLocation does not warrant or accept any responsibility for the accuracy or completeness of the property descriptions, related information or Running Costs data provided here.
























.png)



