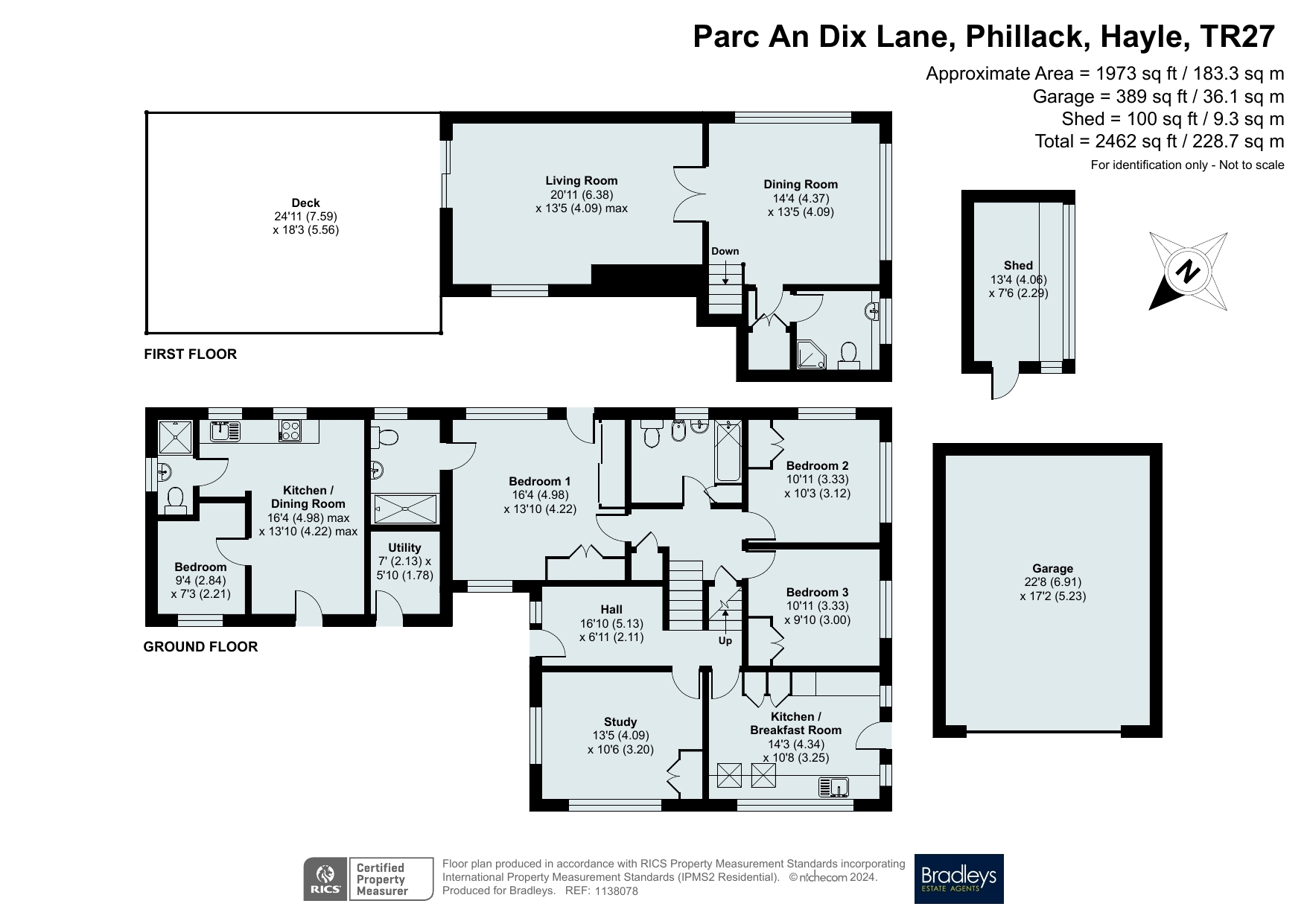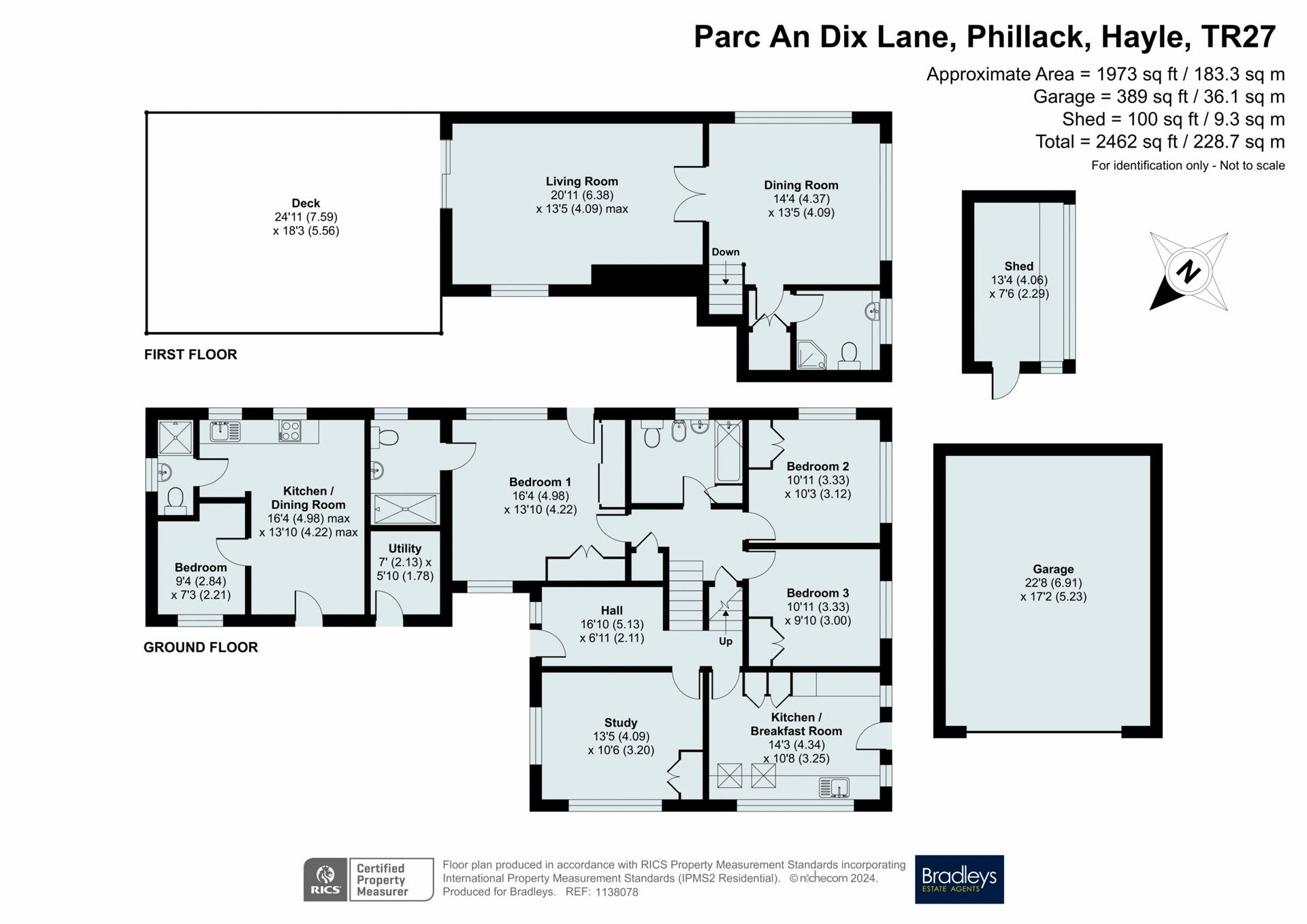Bungalow for sale in Parc An Dix Lane, Phillack, Hayle, Cornwall TR27
Just added* Calls to this number will be recorded for quality, compliance and training purposes.
Property features
- Detached 4 Bedroom House With 1 Bedroom Annexe
- Views Over Copperhouse Pool From The Rear Aspect
- Lounge
- Dining Room
- Fitted Kitchen
- Master Bedroom With En Suite
- Further Bathroom & Shower Room
- Double Garage
- Driveway
- Gardens
Property description
A truly unique opportunity to purchase this split level, five bedroom (main en suite) house in the highly regarded location of Parc An Dix Lane. The property enjoys views over Copperhouse Pool and benefits from owned solar panels, double garage and mature garden. Viewing recommended!
Double Glazed Door To The Side Into...
Entrance Hall
Double glazed window to the side, radiator, wood effect flooring, built in cupboard and access into the loft.
Bedroom Four/Study
Double glazed windows to the front and side, radiator, wood effect flooring.
Kitchen
Fitted with a selection of base and wall units, inset acrylic "Franke" sink and drainer with mixer tap, built in electric double oven and induction hob, built in fridge/freezer and dishwasher, wall mounted central heating boiler, tile effect floor and radiator. Two roof lights, double glazed window to the front, two double glazed windows to the side, double glazed door to the side providing access to the garden.
From entrance hall carpeted staircase leading to...
Lower Landing
Wood effect flooring, radiator, understairs storage cupboard, airing cupboard with radiator.
Bedroom One
Double glazed window to the rear with partial views to Copperhouse Pool, double glazed door to the rear providing access to the garden. Fitted wardrobe with sliding doors, built in wardrobe with double doors, radiator and fitted carpet.
En Suite
Shower cubicle with electric shower, tiled surround and shower screen, pedestal wash hand basin, low level WC, part tiled walls, tiled floor, ladder style heated towel rail, obscure double glazed window to the rear.
Bedroom Two
Double glazed window to the rear with partial views to Copperhouse Pool, double glazed window to the side, fitted carpet, radiator, built in wardrobe with double doors.
Bedroom Three
Double glazed window to the side, fitted carpet, radiator, built in wardrobe with double doors.
Bathroom
Panel enclosed bath with shower over, tiled surround and shower screen, pedestal wash hand basin, low level WC, bidet, vinyl floor, radiator and obscure double glazed window to the rear.
From entrance hallway steps lead up to...
Dining Room
Double glazed window to the rear with views to Copperhouse Pool, double glazed window to the side, radiator, wood effect flooring, multi glass panelled doors into...
Lounge
Double glazed window to the rear with views to Copperhouse Pool, double glazed patio doors providing access onto the side decked terrace, obscure double glazed window to the rear, radiator, gas fire, wood effect flooring.
From dining room door to...
Inner Hallway
Cupboard with radiator and double doors, door into...
Shower Room
Shower cubicle with tiled surround, wash hand basin with mixer tap and cupboards under, low level WC, radiator, tile effect floor, obscure double glazed window to the side.
Outside Front Aspect
To the front of the property there are metal double gates leading onto a brick paved driveway providing parking for several vehicles and access to the double garage. There are a selection of flower beds and paved pathway leading to the front door and steps leading down to the utility room.
Double Garage
Electric up and over door, power and light.
Utility Room
Space for washing machine and upright fridge/freezer, cupboard door with restricted height access to cellar area.
Annexe
Obscure double glazed door to the front leading into...
Open Plan Kitchen/Diner
Two double glazed windows to the rear with views to Copperhouse Pool. Selection of base and wall units, inset stainless steel sink and drainer, tiled splashback, space for washing machine, electric oven and fridge/freezer, two wall mounted electric heaters, tile effect floor.
Bedroom (Five)
Double glazed window to the front, wall mounted electric heater, wood effect floor.
Shower Room
Shower with electric shower and tiled surround, wash hand basin, low level WC, tiled walls, tile effect floor, obscure double glazed window to the side.
Outside Rear Aspect
There is gated access to both sides of the property leading to the rear garden where there is a paved patio seating area with sunny aspect, shed and lawn with pond. Wide selection of plants, fruit trees, selection of vegetable patches and further raised patio/seating area along with views towards Copperhouse Pool.
Material Information
Tenure - Freehold.
Council Tax - Band E.
Local Authority - Cornwall County Council.
Services - Mains water (metered), electricity, gas and drainage. Sellers have advised that the solar panels are owned.
Heating - Gas Central Heating.
Construction - Block.
Mobile Converge: EE & Three are limited for voice and data. O2 & Vodafone are likely for voice and limited for data.
Broadband: Standard & Ultrafast available.
Flood Risk: Very low risk of flooding from surface water, rivers and sea.
Mining: Metalliferous Mine Search required.
Parking availability: Driveway parking for several vehicles and garage.
Property accessibility: Steps leading down to the front door.
Agents Note - The sellers have advised they are liable towards the cost of maintaining the access road.
Property info
For more information about this property, please contact
Bradleys Estate Agents - Hayle, TR27 on +44 1736 339131 * (local rate)
Disclaimer
Property descriptions and related information displayed on this page, with the exclusion of Running Costs data, are marketing materials provided by Bradleys Estate Agents - Hayle, and do not constitute property particulars. Please contact Bradleys Estate Agents - Hayle for full details and further information. The Running Costs data displayed on this page are provided by PrimeLocation to give an indication of potential running costs based on various data sources. PrimeLocation does not warrant or accept any responsibility for the accuracy or completeness of the property descriptions, related information or Running Costs data provided here.

























































.png)

