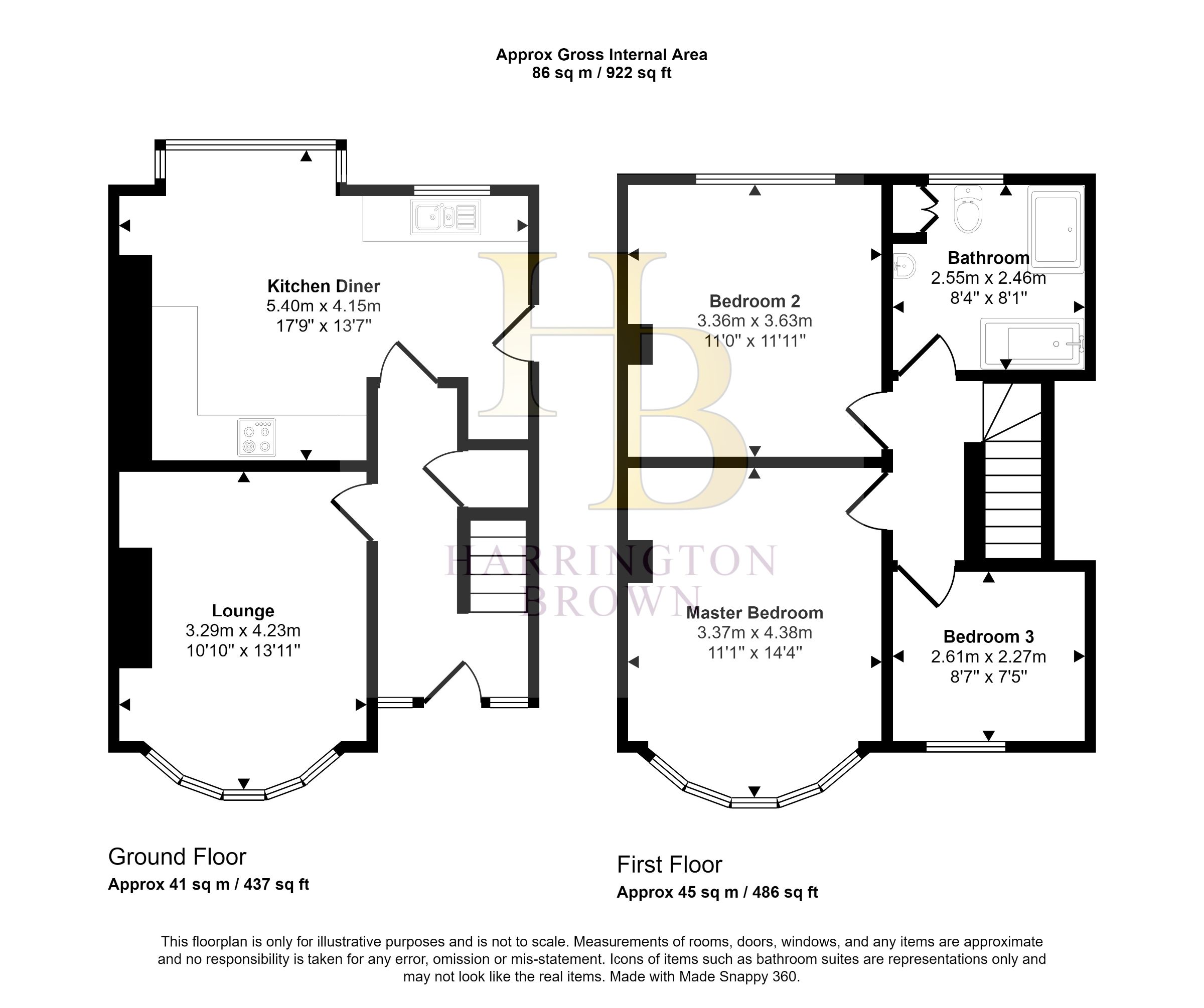Terraced house for sale in Summerdale, Shotley Bridge, Consett DH8
* Calls to this number will be recorded for quality, compliance and training purposes.
Property features
- Available immediately
- Double Glazing
- Good size dining kitchen
- Floor plan and video tour to follow
Property description
Description
Beautiful three bedroom 1930's terraced property with neutral decor throughout, within walking distance of local schools and good transport links.
The ground floor entrance hall complete with under stairs cupboard leads into a lounge with bay window to the front, to the rear of the ground floor there is a good size dining kitchen with contemporary units and a built in electric oven and hob, there is access to a shared alleyway leading to the a gated rear garden.
To the first floor there are two double bedrooms and a single bedroom plus a luxurious bathroom with panelled bath, walk in shower, wc and heated towel rail.
Externally there is a shared path to the front with lawned garden and to the rear a fully fenced lawned garden with patio area.
Don't miss the opportunity to make this your ideal first-time buy or downsizing option.
Shotley Bridge is a sought-after residential area and has a charming range of local shops and amenities including a primary school (infant and junior schools), a fantastic tennis and cricket club. Consett town centre is 1.5 miles away and provides a wider range of shops, supermarkets and sporting facilities. There are several popular countryside walks and cycle routes, including along the River Derwent and further into neighbouring Northumberland. It is well positioned for access to Newcastle and Durham, both within 16 miles, making it an excellent location from which to commute.
Council Tax Band: B
Entrance Hall
Lounge (4.23m x 3.29m)
Kitchen/Diner (4.15m x 5.40m)
First Floor:
Landing
Master Bedroom (4.38m x 3.37m)
Bedroom 2 (3.63m x 3.36m)
Bedroom 3 (2.27m x 2.61m)
Property info
For more information about this property, please contact
Harrington Brown Property, DH8 on +44 20 8033 8901 * (local rate)
Disclaimer
Property descriptions and related information displayed on this page, with the exclusion of Running Costs data, are marketing materials provided by Harrington Brown Property, and do not constitute property particulars. Please contact Harrington Brown Property for full details and further information. The Running Costs data displayed on this page are provided by PrimeLocation to give an indication of potential running costs based on various data sources. PrimeLocation does not warrant or accept any responsibility for the accuracy or completeness of the property descriptions, related information or Running Costs data provided here.





























.png)
