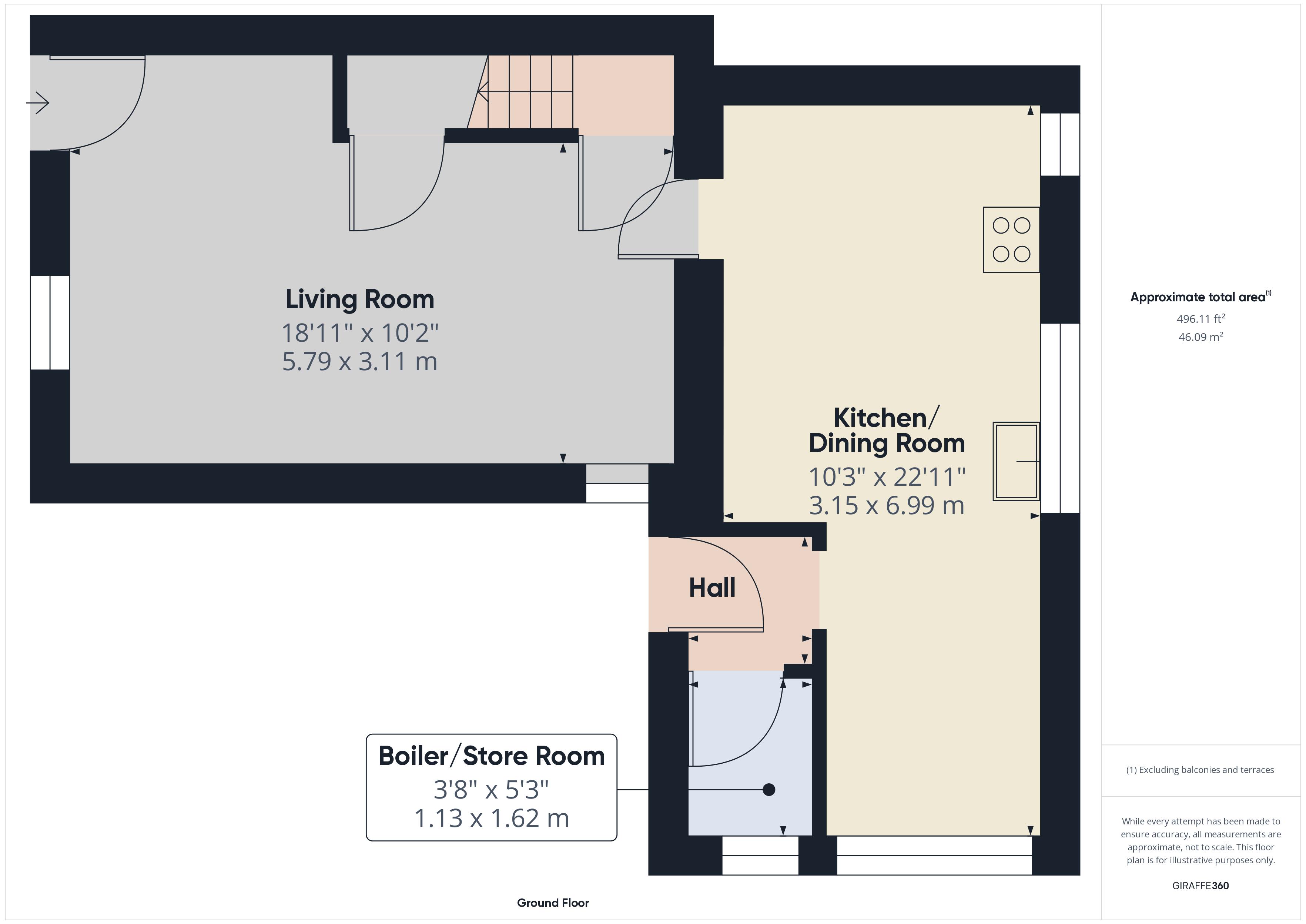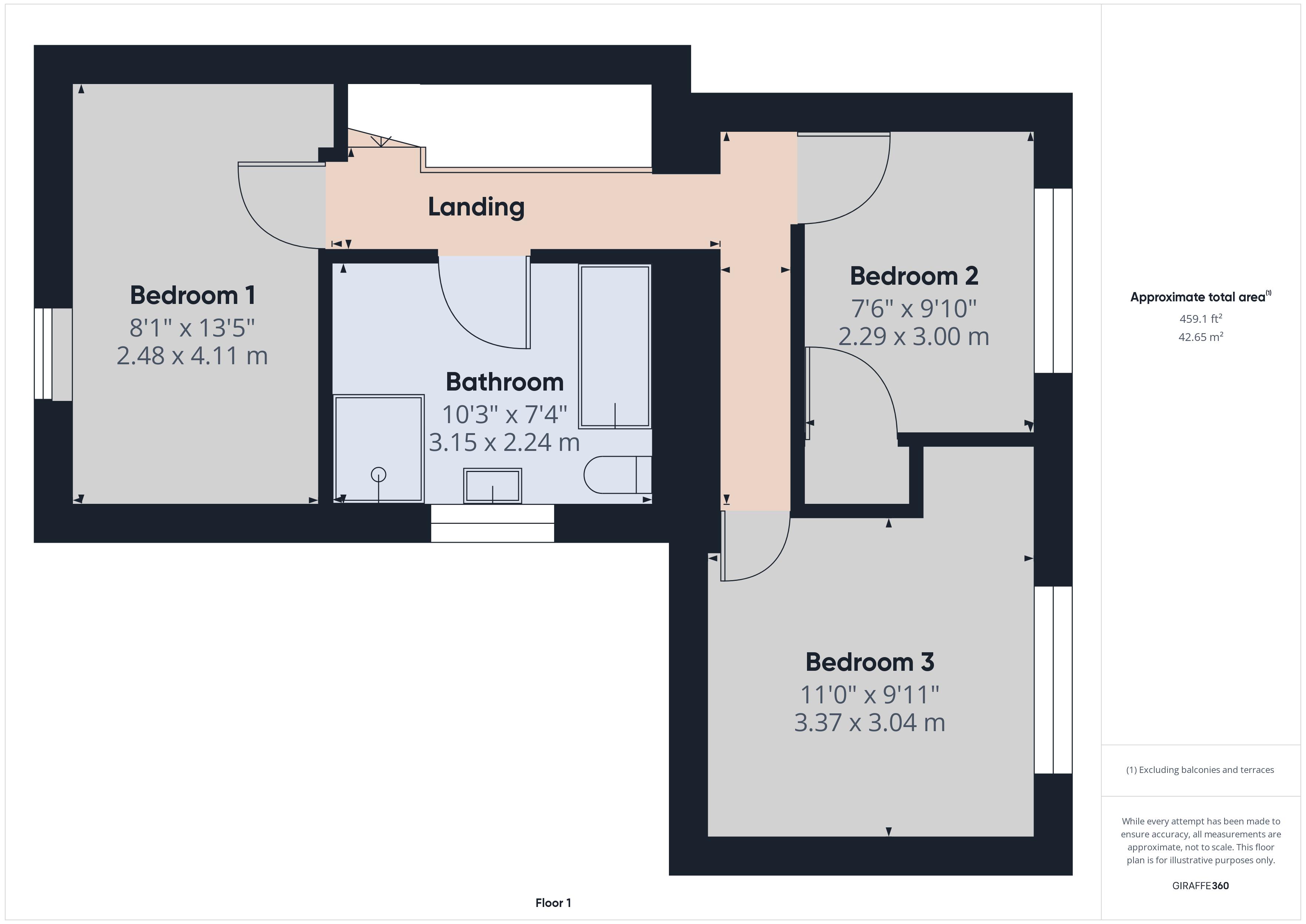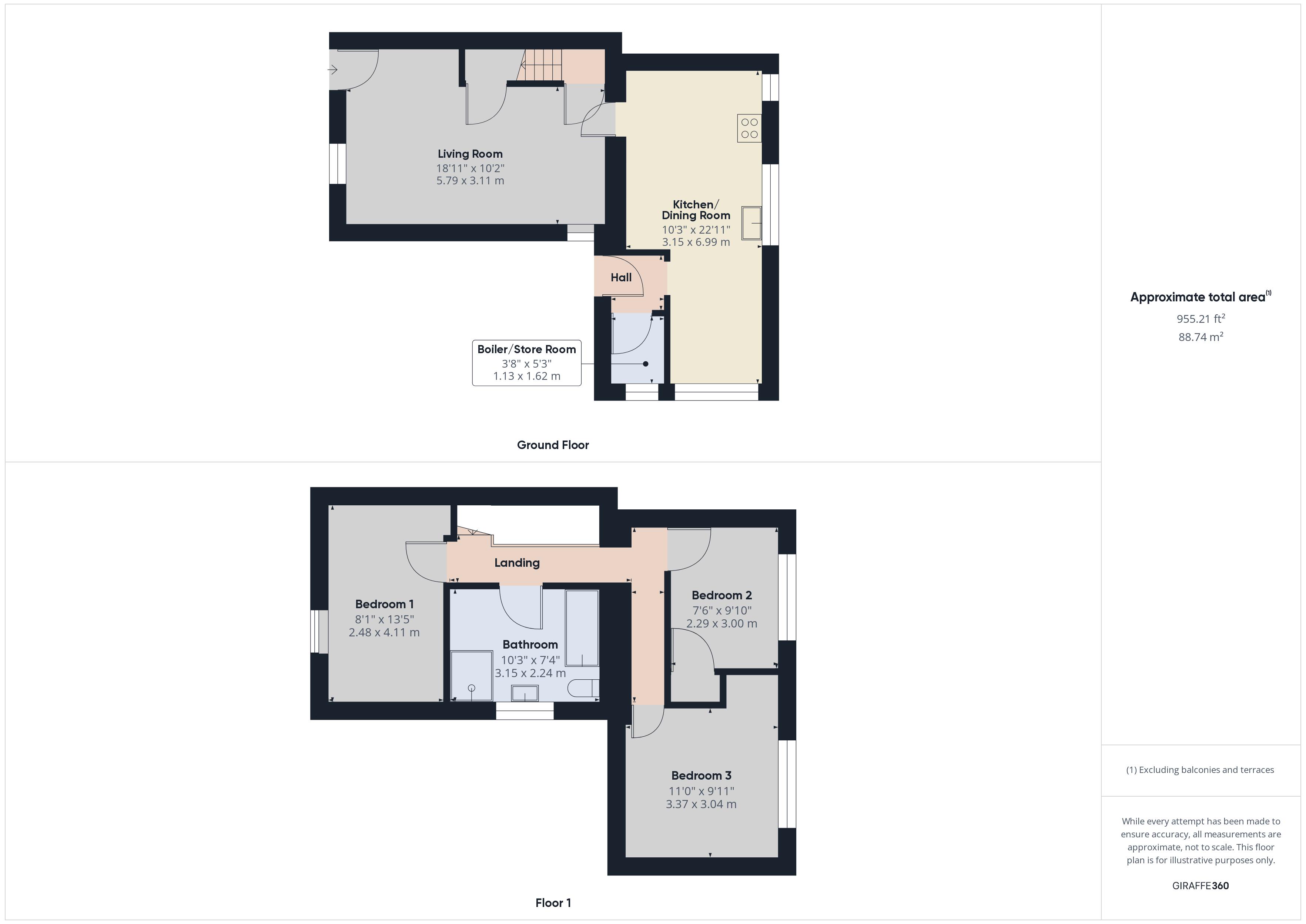Semi-detached house for sale in Whitemill, Carmarthen SA32
* Calls to this number will be recorded for quality, compliance and training purposes.
Property features
- Semi-detached extended cottage style house.
- 3 bedrooms. No forward chain.
- Oil C/H. PVCu double glazed windows.
- Walking distance petrol filling station/'asda' convenience store.
- Private car parking. Just off A40.
- 3 miles 'glangwili general hospital'.
- 2 miles primary school and doctors surgery at nantgaredig.
- 3.5 miles carmarthen town centre.
- On regular bus route.
- Small village amidst tywi river valley.
Property description
A most conveniently situated substantially extended 3 bedroomed semi-detached cottage style house located at the centre of the small village community of Whitemill, within walking distance of the Petrol Filling Station/'Asda' convenience store just off the A40 Carmarthen to Llandeilo trunk road, amidst the beautiful Towy River Valley within 2 miles of the Doctors Surgery and Primary School at Nantgaredig, is within 3 miles of 'Glangwili General Hospital' and is located some 3.5 miles of the readily available facilities and services at the centre of the County and Market town of Carmarthen. The property being located on a regular bus route.
Oil C/H with thermostatically controlled radiators (New boiler and oil tank 2022).
PVCu double glazed windows.
Smooth skimmed ceilings.
Moulded white panel effect internal doors to the Ground Floor.
The fitted carpets are included.
Applicants should note that the seller will be providing new plastic fascias to the property on exchange of contracts and prior to completion.
Entrance Hall (9' 6'' (2.89m) in depth)
With PVCu entrance door. Electricity consumer unit. 2 Power points. Opening to
Living Room (19' 1'' x 10' 2'' (5.81m x 3.1m))
With 2 radiators. 2 PVCu double glazed windows. 6 Power points. Telephone point. C/h thermostat control. Walk-in understairs storage cupboard. Staircase to First Floor.
Fitted Kitchen/Dining Room (23' x 10' 5'' (7.01m x 3.17m) overall)
'L' shaped with ceramic tiled floor. Double aspect. Recessed downlighting. Part tiled walls. Plumbing for washing machine. 3 PVCu double glazed windows. Radiator. 11 Power points. Range of fitted base and eye level kitchen units incorporating a ceramic hob, electric oven, cooker unit and sink unit.
Side Hall
With ceramic tiled floor. PVCu part opaque double glazed door to outside.
Boiler/Store Room (5' 4'' x 3' 9'' (1.62m x 1.14m))
With ceramic tiled floor. PVCu opaque double glazed window. 'Worcester' oil fired central heating boiler. C/h timer control. 1 Power point.
First Floor - Painted Panelled Doors
Landing
With 1 power point. T&G boarded ceiling. Dado rail. Access to loft space.
Front Bedroom 1 (13' 7'' x 8' 2'' (4.14m x 2.49m))
With radiator. PVCu double glazed window. 4 Power points.
Bathroom (10' 5'' x 7' 5'' (3.17m x 2.26m))
With vinyl floor covering. Part tiled walls. PVCu opaque double glazed window. 3 Piece suite in white comprising pedestal wash hand basin, WC and panelled bath. Radiator. Quadrant shower enclosure with plumbed-in shower over and double sliding shower doors.
Rear Landing
With dado rail.
Rear Bedroom 2 (9' 11'' x 7' 7'' (3.02m x 2.31m) plus built-in wardrope off)
Radiator. 3 Power points. PVCu double glazed window. Access to loft space.
Rear Bedroom 3 (11' 1'' x 10' ext. To 12.' 8" (3.38m x 3.05m ext. To 3.86m))
With radiator. PVCu double glazed window. 6 Power points.
Externally
Side concreted entrance drive that provides private car parking. Rear concreted courtyard. There is to the side a paved/terraced/concreted garden with rockery. Oil storage tank. Outside light and water tap.
Property info
For more information about this property, please contact
Gerald R Vaughan, SA31 on +44 1267 312975 * (local rate)
Disclaimer
Property descriptions and related information displayed on this page, with the exclusion of Running Costs data, are marketing materials provided by Gerald R Vaughan, and do not constitute property particulars. Please contact Gerald R Vaughan for full details and further information. The Running Costs data displayed on this page are provided by PrimeLocation to give an indication of potential running costs based on various data sources. PrimeLocation does not warrant or accept any responsibility for the accuracy or completeness of the property descriptions, related information or Running Costs data provided here.

































.gif)


